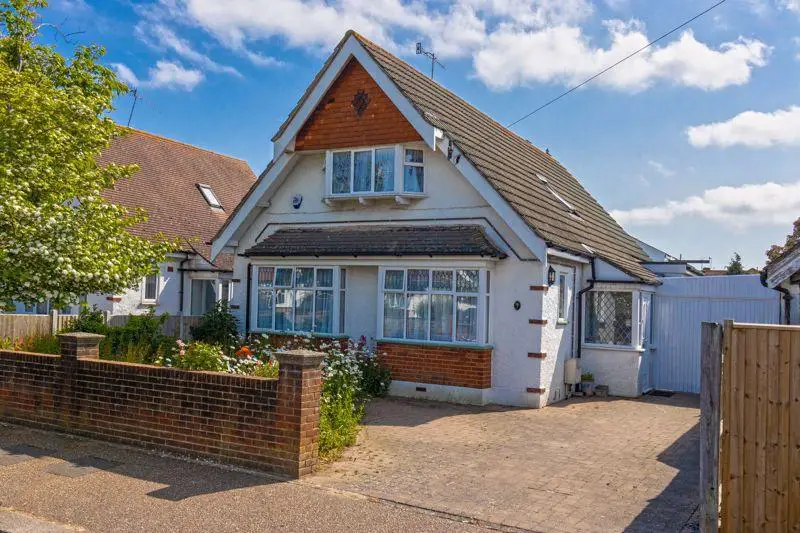
House For Sale £620,000
Aspire Residential are delighted to offer to the market this DETACHED three/four BEDROOM family home in popular Tarring. Internally, the property has been modernised in recent years whilst externally the owners have had an EXTERNAL OFFICE built which has power, lighting and air conditioning. The location offers easy access to favoured transport links such West Worthing Train Station, bus stops and connecting roads - A27, A24 and A259. In addition, this property falls within the school catchment for the Thomas A Becket School. Call us today to book your viewing.
Entrance Porch
Frosted double glazing over two sides. Tiled floor.
Hallway
Coved ceilings. Picture rails. Radiator. Thermostat control. Understairs storage. Tiled floor.
Downstairs Office/ Bedroom Four - 10' 0'' x 9' 1'' (3.05m x 2.77m)
Double glazed window into bay with radiator below. Picture rails. Carpets.
Bedroom Three - 12' 11'' x 12' 5'' (3.93m x 3.78m)
Double glazed window to front with radiator below. Picture rails. Carpets.
Lounge/Diner - 27' 0'' x 17' 2'' (8.22m x 5.23m)
Double glazed window to side and double glazed door to rear. Log burner. Two Radiators. Display shelving. Dado rails. Space to dine. Wood effect floor.
Kitchen/Breakfast Room - 20' 8'' x 12' 5'' (6.29m x 3.78m)
Double glazed windows over two sides. Matching range of 'soft grey' wall and base units. One and a half bowl sink inset into quartz work top. Space provided for 'Range' style cooker, American style fridge freezer and a washing machine. Radiator to side wall. Space for dining. Tiled floor.
Downstairs WC
Frosted window to side. Handle flush WC. Pedestal wash hand basin.
Shower
Frosted window with radiator below. Shower with internal tiling for splash back.
Stairs from hallway up to:
Landing
Access to loft. Double glazed Velux window to side. Airing cupboard.
Master Bedroom - 19' 2'' Max x 15' 1'' Max (5.84m x 4.59m)
Double glazed window to rear with radiator below. Split level lending itself nicely to creating a dressing area. Eaves storage.
Bathroom
Double glazed frosted window to rear. Panel enclosed bath with Victorian mixer tap and shower attachment. Walk in shower with internal tiling for splash back. Pedestal wash hand basin. Radiator. Chain flush WC. Vinyl floor.
Bedroom Two - 13' 3'' x 12' 9'' (4.04m x 3.88m)
Double glazed window into bay to front with radiator below. Eaves storage. Picture rails. Vinyl floor.
Garden
Raised patio for dining. Steps down to lawn which provides decorative flower beds and shrubbery to side. Further patio space for evening dining. Elite garden room which has double glazing, spotlights and air conditioning. The converted garage offers additional office space.
Off Road Parking
Block paved driveway for two to three cars.
Car Port - 13' 7'' x 8' 10'' (4.14m x 2.69m)
Sheltered car port opening via gated entrance.
Agents Notes
New fuse board and alarm installed 2019. New fencing 2019. Log Burner installed 2021. New boiler & cylinder 2022. External office measuring at: 23'4 max x 7'7 maxElite garden room built in 2021 measuring at: 19' 5 x 6'11 Motion sensor lights front and rear gardens.Warranties available for works that are still in date.
Council Tax Band: E
Tenure: Freehold
Entrance Porch
Frosted double glazing over two sides. Tiled floor.
Hallway
Coved ceilings. Picture rails. Radiator. Thermostat control. Understairs storage. Tiled floor.
Downstairs Office/ Bedroom Four - 10' 0'' x 9' 1'' (3.05m x 2.77m)
Double glazed window into bay with radiator below. Picture rails. Carpets.
Bedroom Three - 12' 11'' x 12' 5'' (3.93m x 3.78m)
Double glazed window to front with radiator below. Picture rails. Carpets.
Lounge/Diner - 27' 0'' x 17' 2'' (8.22m x 5.23m)
Double glazed window to side and double glazed door to rear. Log burner. Two Radiators. Display shelving. Dado rails. Space to dine. Wood effect floor.
Kitchen/Breakfast Room - 20' 8'' x 12' 5'' (6.29m x 3.78m)
Double glazed windows over two sides. Matching range of 'soft grey' wall and base units. One and a half bowl sink inset into quartz work top. Space provided for 'Range' style cooker, American style fridge freezer and a washing machine. Radiator to side wall. Space for dining. Tiled floor.
Downstairs WC
Frosted window to side. Handle flush WC. Pedestal wash hand basin.
Shower
Frosted window with radiator below. Shower with internal tiling for splash back.
Stairs from hallway up to:
Landing
Access to loft. Double glazed Velux window to side. Airing cupboard.
Master Bedroom - 19' 2'' Max x 15' 1'' Max (5.84m x 4.59m)
Double glazed window to rear with radiator below. Split level lending itself nicely to creating a dressing area. Eaves storage.
Bathroom
Double glazed frosted window to rear. Panel enclosed bath with Victorian mixer tap and shower attachment. Walk in shower with internal tiling for splash back. Pedestal wash hand basin. Radiator. Chain flush WC. Vinyl floor.
Bedroom Two - 13' 3'' x 12' 9'' (4.04m x 3.88m)
Double glazed window into bay to front with radiator below. Eaves storage. Picture rails. Vinyl floor.
Garden
Raised patio for dining. Steps down to lawn which provides decorative flower beds and shrubbery to side. Further patio space for evening dining. Elite garden room which has double glazing, spotlights and air conditioning. The converted garage offers additional office space.
Off Road Parking
Block paved driveway for two to three cars.
Car Port - 13' 7'' x 8' 10'' (4.14m x 2.69m)
Sheltered car port opening via gated entrance.
Agents Notes
New fuse board and alarm installed 2019. New fencing 2019. Log Burner installed 2021. New boiler & cylinder 2022. External office measuring at: 23'4 max x 7'7 maxElite garden room built in 2021 measuring at: 19' 5 x 6'11 Motion sensor lights front and rear gardens.Warranties available for works that are still in date.
Council Tax Band: E
Tenure: Freehold
