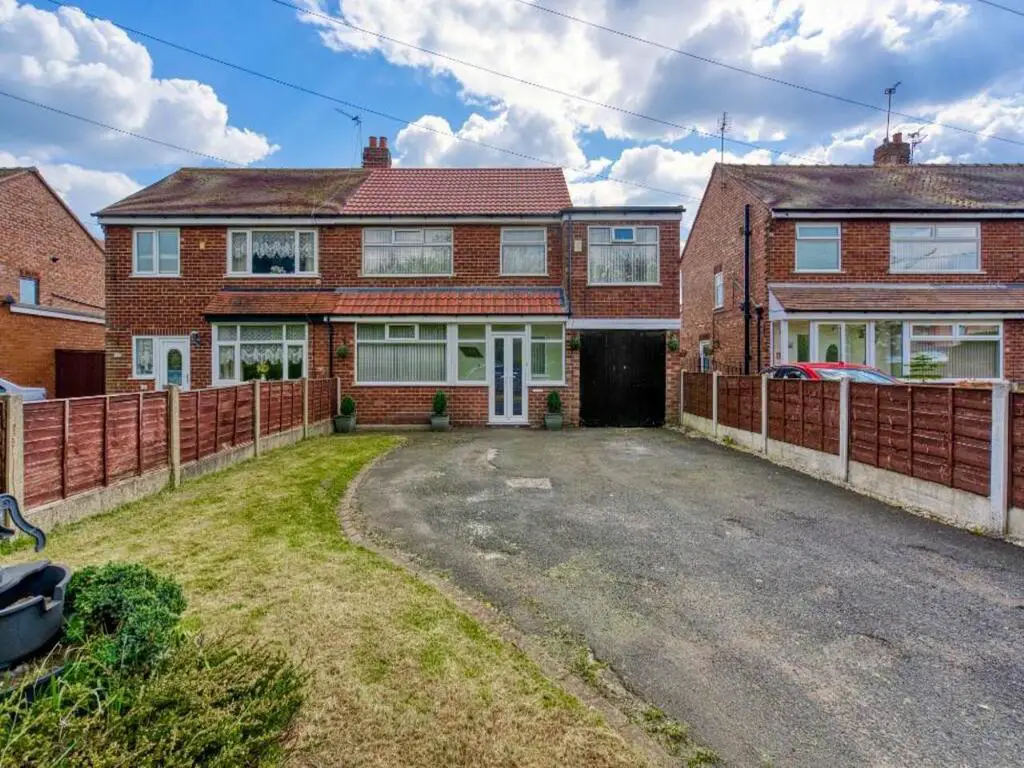
House For Sale £300,000
Welcome to 139 Fearnhead Lane, Warrington, WA2 0BY Come and take a look at this well-presented five bedroom semi detached family home. This immaculate home would be ideal for a growing family, with so many home improvements undergone over the last few years by the current owners and just a stone's throw away from the M6 & M62. Location is key & Fearnhead has a very nice community feel about it, with local amenities on your doorstep such as the local Co-op, doctors & dentist (5 mins walk, with plenty of free parking), If you are anything like me and enjoy your walks or hikes then you'll love taking a stroll around Longbarn Park, and for all you anglers out there, the park has a lovely fishing pond. If you work in the cities (Manchester/Liverpool) then Padgate train station is a 15 minute walk away or a short drive (parking at the station). Close to this home you also have Birchwood Shopping Centre which has shops like Aldi, Asda, MacDonald's and many more & plenty of motorway links at your doorstep, making it very easy to get from the North to the South of the country. As you pull up to this home, you are greeted to a large drive with space for 3 possibly 4 cars. As you walk through the entrance and enter the hallway, you get a real family feeling about the home. Left off the hallway is the living room, which naturally flows through into the dining room, with sliding doors leading outside. At the end of the hallway you enter the kitchen, which comes fully equipped with a 7 ring gas cooker and double sided oven. The kitchen wraps around a breakfast bar station and further ahead is the bar room, formally a bedroom, with access straight into the garden. It's a fantastic extension to the home and I can see this being an office room, a snug or even a games room for the kids. There is a strategically placed downstairs w/c just outside the room & with a partition or two, in the right place, this could become a lovely self contained living quarter. Right off the hallway we have the stairs which split off towards the end to the left, you have the family bathroom, two double bedrooms and a dressing room, to the right you have a single bedroom looking over the garden and a single bedroom looking onto the front, this particular room was once a bathroom and it still has the plumbing capped off under the floorboards, ready to convert back if needed. Now moving on to the suntrap! This south facing garden has so much depth, with a patio area outside the dining room & bar room, it's the perfect place to entertain friends and family or relax after a long day's work. For the children, there's plenty of garden to enjoy. This home also has a decent size garage, which could be converted into a bathroom, making that self contained living space i mentioned above, more realistic, it could be another living space such as a snug, or even a den for the kids. Come and see it for yourself and let your imagination get carried away.
