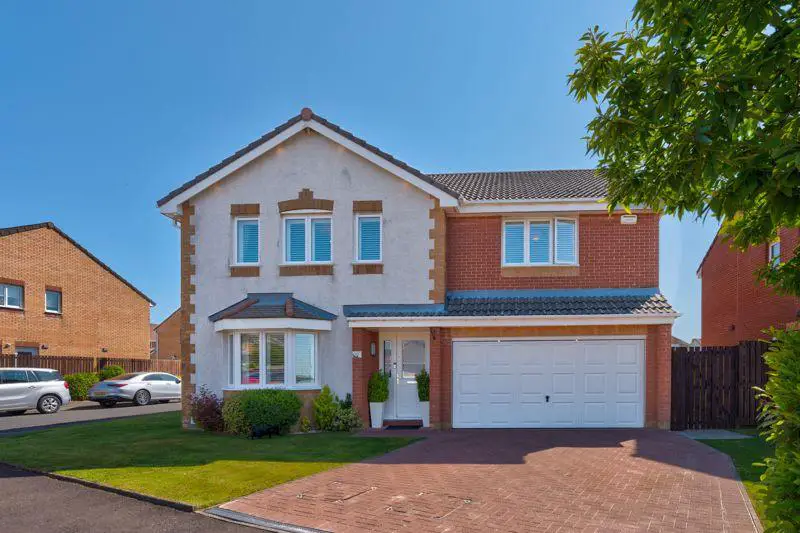
House For Sale £345,000
Donald Ross Residential are delighted to offer to the market this perfect example of a larger style five bedroom modern detached villa presented to the market in show home condition with integral double garage and lovely landscaped gardens located on a preferred corner plot within a highly sought after residential development in the pleasant town of Stewarton.
Ground Floor
Lounge - 20' 5'' x 13' 0'' (6.22m x 3.96m)
Dining Room - 12' 3'' x 11' 10'' (3.74m x 3.61m)
Dining Kitchen - 17' 5'' x 13' 3'' (5.31m x 4.04m)
Utility room - 5' 3'' x 6' 8'' (1.59m x 2.03m)
WC - 2' 11'' x 6' 8'' (0.89m x 2.03m)
Hall - 18' 11'' x 8' 5'' (5.76m x 2.57m)
Double Garage - 17' 4'' x 15' 2'' (5.29m x 4.62m)
First Floor
Bedroom 1 - 12' 9'' x 16' 0'' (3.88m x 4.87m)
En suite - 4' 8'' x 8' 4'' (1.41m x 2.53m)
Bedroom 2 - 10' 11'' x 13' 0'' (3.32m x 3.96m)
En suite - 6' 6'' x 5' 1'' (1.99m x 1.55m)
Bedroom 3 - 7' 9'' x 13' 6'' (2.35m x 4.11m)
Bedroom 4 - 7' 9'' x 8' 8'' (2.36m x 2.64m)
Bedroom 5 - 11' 9'' x 11' 0'' (3.59m x 3.35m)
Bathroom - 7' 11'' x 9' 9'' (2.42m x 2.96m)
Council Tax Band: F
Tenure: Freehold
Ground Floor
Lounge - 20' 5'' x 13' 0'' (6.22m x 3.96m)
Dining Room - 12' 3'' x 11' 10'' (3.74m x 3.61m)
Dining Kitchen - 17' 5'' x 13' 3'' (5.31m x 4.04m)
Utility room - 5' 3'' x 6' 8'' (1.59m x 2.03m)
WC - 2' 11'' x 6' 8'' (0.89m x 2.03m)
Hall - 18' 11'' x 8' 5'' (5.76m x 2.57m)
Double Garage - 17' 4'' x 15' 2'' (5.29m x 4.62m)
First Floor
Bedroom 1 - 12' 9'' x 16' 0'' (3.88m x 4.87m)
En suite - 4' 8'' x 8' 4'' (1.41m x 2.53m)
Bedroom 2 - 10' 11'' x 13' 0'' (3.32m x 3.96m)
En suite - 6' 6'' x 5' 1'' (1.99m x 1.55m)
Bedroom 3 - 7' 9'' x 13' 6'' (2.35m x 4.11m)
Bedroom 4 - 7' 9'' x 8' 8'' (2.36m x 2.64m)
Bedroom 5 - 11' 9'' x 11' 0'' (3.59m x 3.35m)
Bathroom - 7' 11'' x 9' 9'' (2.42m x 2.96m)
Council Tax Band: F
Tenure: Freehold
