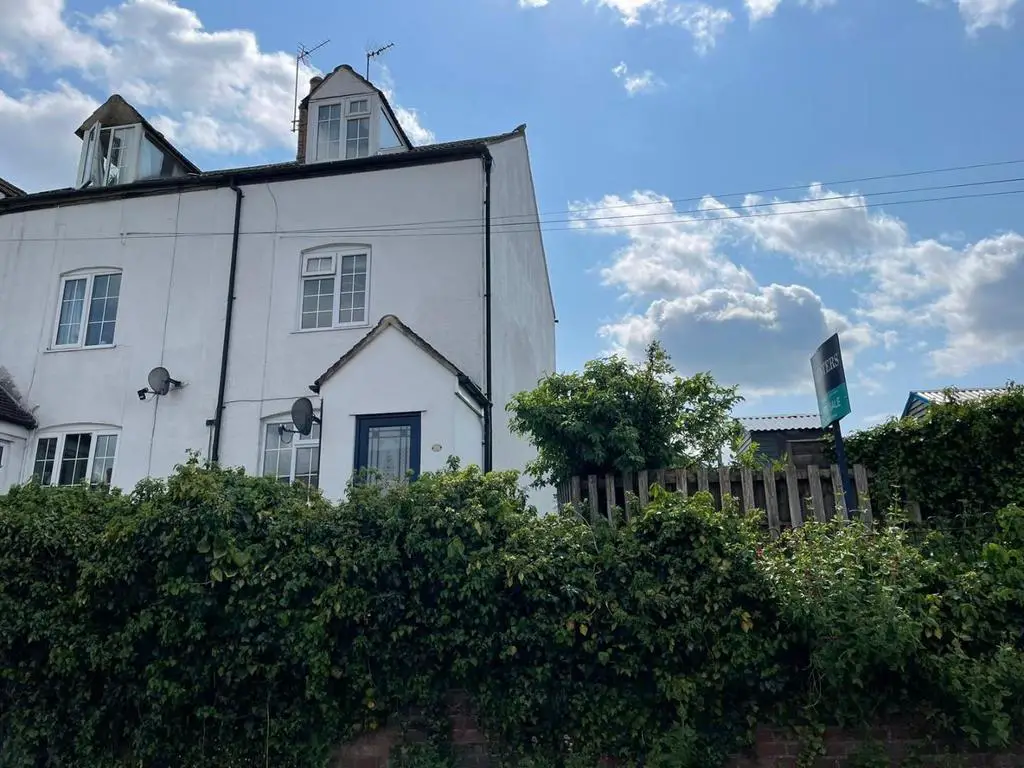
House For Rent £1,100
Situated in Cam Village within level walking distance of shops and Tesco Supermarket, we are pleased to present this end terraced Cottage available now. The accommodation is arranged over three levels offering three double bedrooms plus box room/study, a generous bathroom with separate walk-in shower, well fitted kitchen with built-in oven and hob and living room to the front.
The property has gas fired central heating and replacement double glazed windows and outside there are attractive landscaped gardens to the rear with useful workshop/store and driveway with rear access.
Council Tax Band - B -
Entrance - Having a half glazed front door leading to the entrance porch with UPVC glazed door to the through lounge/dining room.
Lounge/Dining Room - 5.26m x 3.94m (17'3" x 12'11") - With attractive fireplace with wood surround, UPVC framed double glazed window to the front with a twin panelled radiator and useful understairs recess.
Kitchen - 3.66m x 2.06m (12'0" x 6'9") - Upgraded with an excellent range of base units incorporating laminate worktop surfaces with drawers and cupboards under with matching wall storage cupboards and inset single drainer stainless steel sink unit with mixer tap. Having an integrated double oven with four ring ceramic hob unit with stainless steel cooker hood over, plumbing for an automatic washing machine, space for a fridge/freezer, tile effect floor, fitted spotlights and UPVC double glazed window to the rear with matching door leading to the rear garden.
Leading From The Lounge - There is a staircase leading to the first floor landing.
Bedroom One - 3.40m x 3.15m (11'2" x 10'4") - With wardrobe recess, panelled radiator and UPVC double glazed window to the front.
Study/Box Room - 2.18m x 1.60m (7'2" x 5'3") - With panelled radiator.
Bathroom - With modern low level suite comprising of a panelled bath with a shower attachment over, pedestal wash hand basin, low level WC, separate walk-in fully tiled shower cubicle with mains shower unit and glazed shower doors. Having fitted spotlights, UPVC framed double glazed window and cupboard housing Worcester combination gas fired boiler supplying central heating and domestic hot water circulation.
Leading From The First Floor Landing - There is a staircase leading to the second floor landing.
Bedroom Two - 3.68m x 2.59m (12'1" x 8'6") - With a panelled radiator and UPVC framed double glazed window to the rear.
Bedroom Three - 3.91m 3.58m (12'10" 11'9") - With twin panelled radiator and UPVC framed double glazed window to the front.
Outside - There is side pedestrian access to the landscaped rear gardens with a sunny south-west facing aspect. There is a useful brick built store shed and further store with an outside water tap, steps leading to the lawned gardens with shrubs, gravelled patio area and fenced boundaries. There is double gated access at the rear with gravelled off-road parking space.
The property has gas fired central heating and replacement double glazed windows and outside there are attractive landscaped gardens to the rear with useful workshop/store and driveway with rear access.
Council Tax Band - B -
Entrance - Having a half glazed front door leading to the entrance porch with UPVC glazed door to the through lounge/dining room.
Lounge/Dining Room - 5.26m x 3.94m (17'3" x 12'11") - With attractive fireplace with wood surround, UPVC framed double glazed window to the front with a twin panelled radiator and useful understairs recess.
Kitchen - 3.66m x 2.06m (12'0" x 6'9") - Upgraded with an excellent range of base units incorporating laminate worktop surfaces with drawers and cupboards under with matching wall storage cupboards and inset single drainer stainless steel sink unit with mixer tap. Having an integrated double oven with four ring ceramic hob unit with stainless steel cooker hood over, plumbing for an automatic washing machine, space for a fridge/freezer, tile effect floor, fitted spotlights and UPVC double glazed window to the rear with matching door leading to the rear garden.
Leading From The Lounge - There is a staircase leading to the first floor landing.
Bedroom One - 3.40m x 3.15m (11'2" x 10'4") - With wardrobe recess, panelled radiator and UPVC double glazed window to the front.
Study/Box Room - 2.18m x 1.60m (7'2" x 5'3") - With panelled radiator.
Bathroom - With modern low level suite comprising of a panelled bath with a shower attachment over, pedestal wash hand basin, low level WC, separate walk-in fully tiled shower cubicle with mains shower unit and glazed shower doors. Having fitted spotlights, UPVC framed double glazed window and cupboard housing Worcester combination gas fired boiler supplying central heating and domestic hot water circulation.
Leading From The First Floor Landing - There is a staircase leading to the second floor landing.
Bedroom Two - 3.68m x 2.59m (12'1" x 8'6") - With a panelled radiator and UPVC framed double glazed window to the rear.
Bedroom Three - 3.91m 3.58m (12'10" 11'9") - With twin panelled radiator and UPVC framed double glazed window to the front.
Outside - There is side pedestrian access to the landscaped rear gardens with a sunny south-west facing aspect. There is a useful brick built store shed and further store with an outside water tap, steps leading to the lawned gardens with shrubs, gravelled patio area and fenced boundaries. There is double gated access at the rear with gravelled off-road parking space.
