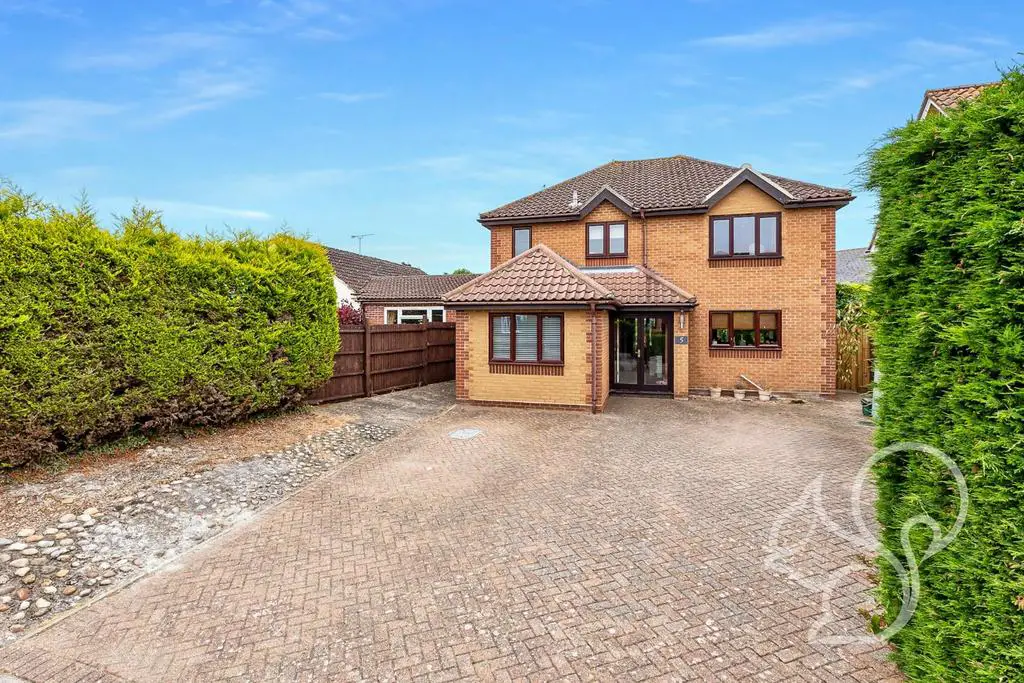
House For Sale £600,000
Guide Price: £600,000 - £650,000. Nestled in the desirable location of Copford, this immaculately renovated four bedroom detached house offers a luxurious living experience. The property has undergone an impressive high-specification refurbishment, ensuring a perfect blend of contemporary style and timeless elegance. With its close proximity to local amenities and excellent transport links Marks Tey Train Station, this home combines convenience with comfort.
The ground floor welcomes you with a charming porch and a spacious hallway that sets the tone for the rest of the house. The heart of the home lies in the open-plan modern kitchen and dining area, exuding sophistication and functionality. The sleek kitchen is equipped with top-of-the-line appliances, while the dining space provides a perfect setting for entertaining guests or enjoying family meals. Adjoining the kitchen is a cozy lounge, bathed in natural light and featuring exquisite finishes.
A conservatory adds additional living space, providing a serene retreat to enjoy garden views. The ground floor also offers a utility room for added convenience, an office or study area for remote work or quiet contemplation, and a separate toilet.
Upstairs, a large landing leads to the bedrooms on the first floor. The principal bedroom is a true sanctuary, boasting a high finish en-suite bathroom. Three additional bedrooms provide flexibility for guests, children, or a home office, while a well-appointed, modern family bathroom caters to the needs of the household.
Outside, a driveway provides ample parking space for vehicles. The rear garden is a haven for outdoor enjoyment, featuring a combination of decking, patio, and lawn. This well-designed space is perfect for hosting gatherings, dining al fresco, or simply unwinding amidst nature.
Porch -
Entrance Hall -
Living Room - 5.28 x 4.61 (17'3" x 15'1") -
Kitchen/Diner - 8.88 x 3.58 (29'1" x 11'8") -
Utility Room - 2.51 x 1.98 (8'2" x 6'5") -
Study - 2.89 x 2.84 (9'5" x 9'3") -
Downstairs W/C - 2.16 x 1.64 (7'1" x 5'4") -
Landing -
Principal Bedroom - 4.57 x 4.42 (14'11" x 14'6") -
Ensuite To Principal - 3.75 x 1.67 (12'3" x 5'5") -
Second Bedroom - 4.38 x 2.96 (14'4" x 9'8") -
Third Bedroom - 3.02 x 2.98 (9'10" x 9'9") -
Fourth Bedroom - 3.02 x 2.38 (9'10" x 7'9") -
Family Bathroom - 3.75 x 2.09 (12'3" x 6'10") -
The ground floor welcomes you with a charming porch and a spacious hallway that sets the tone for the rest of the house. The heart of the home lies in the open-plan modern kitchen and dining area, exuding sophistication and functionality. The sleek kitchen is equipped with top-of-the-line appliances, while the dining space provides a perfect setting for entertaining guests or enjoying family meals. Adjoining the kitchen is a cozy lounge, bathed in natural light and featuring exquisite finishes.
A conservatory adds additional living space, providing a serene retreat to enjoy garden views. The ground floor also offers a utility room for added convenience, an office or study area for remote work or quiet contemplation, and a separate toilet.
Upstairs, a large landing leads to the bedrooms on the first floor. The principal bedroom is a true sanctuary, boasting a high finish en-suite bathroom. Three additional bedrooms provide flexibility for guests, children, or a home office, while a well-appointed, modern family bathroom caters to the needs of the household.
Outside, a driveway provides ample parking space for vehicles. The rear garden is a haven for outdoor enjoyment, featuring a combination of decking, patio, and lawn. This well-designed space is perfect for hosting gatherings, dining al fresco, or simply unwinding amidst nature.
Porch -
Entrance Hall -
Living Room - 5.28 x 4.61 (17'3" x 15'1") -
Kitchen/Diner - 8.88 x 3.58 (29'1" x 11'8") -
Utility Room - 2.51 x 1.98 (8'2" x 6'5") -
Study - 2.89 x 2.84 (9'5" x 9'3") -
Downstairs W/C - 2.16 x 1.64 (7'1" x 5'4") -
Landing -
Principal Bedroom - 4.57 x 4.42 (14'11" x 14'6") -
Ensuite To Principal - 3.75 x 1.67 (12'3" x 5'5") -
Second Bedroom - 4.38 x 2.96 (14'4" x 9'8") -
Third Bedroom - 3.02 x 2.98 (9'10" x 9'9") -
Fourth Bedroom - 3.02 x 2.38 (9'10" x 7'9") -
Family Bathroom - 3.75 x 2.09 (12'3" x 6'10") -