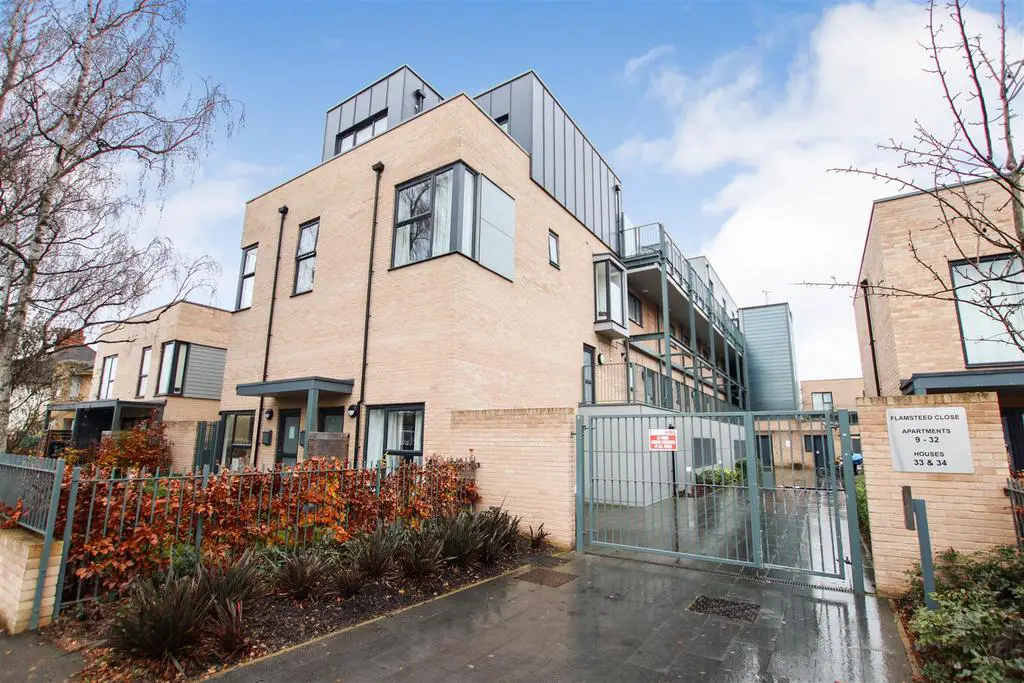
2 bed Flat For Rent £1,900
Stunning, duplex apartment just a few moments walk from Cambridge train station and the centre of Cambridge. Internal accommodation comprises of entrance hall, downstairs cloakroom/utility room, kitchen area, living/dining area and balcony on the first floor. On the second floor you will find two bedrooms both with en-suite shower rooms. Outside there is the added benefit of one allocated parking space in a secure underground garage and communal green areas. The property is offered on an furnished basis with an initial 12 month tenancy agreement. Call or email us now to arrange your viewing.
First Floor -
Entrance Hall - 1.80m x 2.46m (5'11 x 8'01) - With double glazed window and door to front aspect, radiator, laminate flooring and telephone entry system.
Cloakroom / Utility Room - 1.22m x 1.85m (4'00 x 6'01) - With double glazed obscured window to front aspect, low level W.C, wash hand basin, radiator and storage units housing Gas fired central heating boiler and washer/dryer.
Kitchen / Dining Area - 3.10m x 3.94m (10'02 x 12'11) - Fitted kitchen with matching wall and base units, worktops over with inset single sink and drainer unit with soap dispenser and instant hot water tap, electric oven, electric hob with cooker hood over, fitted fridge/freezer, fitted dishwasher.
Lounge - 3.96m x 3.81m (13'00 x 12'06) - With double glazed double doors to rear aspect leading to private balcony, radiator, television point, telephone point and laminate flooring.
Second Floor -
Landing - 2.08m x 1.40m (6'10 x 4'07) - With stairs rising from entrance hall, radiator and smoke detector.
Bedroom One - 3.25m x 3.96m (10'08 x 13'00) - (Measurements into wardrobe) With double glazed window to front aspect, fitted wardrobes and extra storage cupboard, smoke detector, telephone point. Door leading to:
En-Suite - 2.24m x 1.75m (7'04 x 5'09) - Part tiled suite comprising large shower cubicle, low level W.C, wash hand basin, heated towel rail, shaver point and extractor fan.
Bedroom Two - 3.10m x 2.69m (10'02 x 8'10) - With double glazed window to rear aspect, radiator, smoke detector and door leading to:
En-Suite - 1.14m x 2.64m (3'09 x 8'08) - Part tiled suite with shower cubicle, low level W.C, wash hand basin, heated towel rail and extractor fan.
Outside - To the rear of the property there is a private balcony with planted boarder to the rear. There is also one allocated parking space in the secure underground garage and communal green areas.
Agents Notes - There is a reservation fee of £438.46 which equates to 1 weeks rent. (Deductible from your first month's rent)
The formula for working out a week's rent is the following:
1 month's rent * 12 / 52 = 1 week's rent.
Our redress scheme is the Ombudsman and our CMP supplier is through Lonsdale Insurance Brokers LTD.
Deposit: £2,192. Non smokers only please. Sorry no pets allowed.
Available end of July.
First Floor -
Entrance Hall - 1.80m x 2.46m (5'11 x 8'01) - With double glazed window and door to front aspect, radiator, laminate flooring and telephone entry system.
Cloakroom / Utility Room - 1.22m x 1.85m (4'00 x 6'01) - With double glazed obscured window to front aspect, low level W.C, wash hand basin, radiator and storage units housing Gas fired central heating boiler and washer/dryer.
Kitchen / Dining Area - 3.10m x 3.94m (10'02 x 12'11) - Fitted kitchen with matching wall and base units, worktops over with inset single sink and drainer unit with soap dispenser and instant hot water tap, electric oven, electric hob with cooker hood over, fitted fridge/freezer, fitted dishwasher.
Lounge - 3.96m x 3.81m (13'00 x 12'06) - With double glazed double doors to rear aspect leading to private balcony, radiator, television point, telephone point and laminate flooring.
Second Floor -
Landing - 2.08m x 1.40m (6'10 x 4'07) - With stairs rising from entrance hall, radiator and smoke detector.
Bedroom One - 3.25m x 3.96m (10'08 x 13'00) - (Measurements into wardrobe) With double glazed window to front aspect, fitted wardrobes and extra storage cupboard, smoke detector, telephone point. Door leading to:
En-Suite - 2.24m x 1.75m (7'04 x 5'09) - Part tiled suite comprising large shower cubicle, low level W.C, wash hand basin, heated towel rail, shaver point and extractor fan.
Bedroom Two - 3.10m x 2.69m (10'02 x 8'10) - With double glazed window to rear aspect, radiator, smoke detector and door leading to:
En-Suite - 1.14m x 2.64m (3'09 x 8'08) - Part tiled suite with shower cubicle, low level W.C, wash hand basin, heated towel rail and extractor fan.
Outside - To the rear of the property there is a private balcony with planted boarder to the rear. There is also one allocated parking space in the secure underground garage and communal green areas.
Agents Notes - There is a reservation fee of £438.46 which equates to 1 weeks rent. (Deductible from your first month's rent)
The formula for working out a week's rent is the following:
1 month's rent * 12 / 52 = 1 week's rent.
Our redress scheme is the Ombudsman and our CMP supplier is through Lonsdale Insurance Brokers LTD.
Deposit: £2,192. Non smokers only please. Sorry no pets allowed.
Available end of July.
