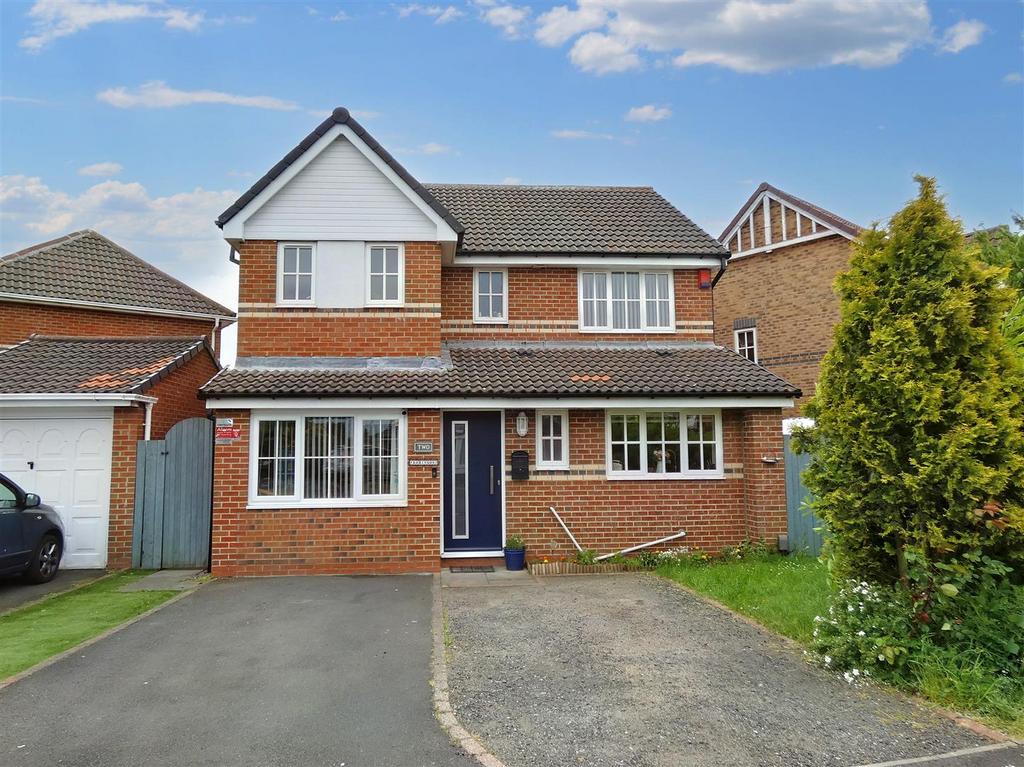
House For Sale £299,950
GENEROUS SIZE FOUR BEDROOM DETACHED FAMILY HOME SITUATED WITHIN THIS POPULAR DEVELOPMENT IN WEST ALLOTMENT
Brannen & Partners welcome to the market this spacious four bedroom detached family home in West Allotment. Benefitting from two reception rooms, modern kitchen/breakfast room, two bathrooms and driveway parking.
Briefly comprising: Entrance vestibule into the hallway with stairs to the first floor. The open plan lounge/diner is a great space which overlooks the rear garden with double doors opening out to a patio area. There is a feature fireplace with a log burning stove and a box bay window. The kitchen/breakfast room has a good range of modern fitted wall and base units with a peninsular for seating and storage. Integrated appliances include an induction hob, extractor fan, fridge/freezer, washing machine and tumble dryer. A door offers access out to the side of the property. A second reception room overlooks the front of the property and a separate W.C. is accessed from the entrance vestibule. To the first floor are four bedrooms, one of which benefits from and en-suite shower room. The family bathroom consists of a free standing bath, hand basin, W.C. and heated towel rail.
Externally to the rear is a private garden with patio area, artificial lawn and to the side is a storage area with a shed. To the front is driveway parking.
Situated in this popular residential development at West Allotment, ideally located close to local shops along with good local transport links including the metro station. Silverlink Retail Park and Cobalt Business park are also nearby by car.
Entrance Vestibule -
Hallway -
Lounge/Diner - 7.35 x 3.47 (24'1" x 11'4") -
Tv/Play Room - 4.96 x 2.44 (16'3" x 8'0") -
Kitchen/Breakfast Room - 5.16 x 3.48 (16'11" x 11'5") -
W.C. -
Bedroom One - 12.9 x 12.1 (42'3" x 39'8") -
En-Suite -
Bedroom Two - 3.43 x 2.70 (11'3" x 8'10") -
Bedroom Three - 2.92 x 2.79 (9'6" x 9'1") -
Bedroom Four - 2.64 x 2.25 (8'7" x 7'4") -
Bathroom - 1.89m x 1.67m (6'2" x 5'5") -
Externally - Externally to the rear is a private garden with patio area, artificial lawn and to the side is a storage area with a shed. To the front is driveway parking.
Brannen & Partners welcome to the market this spacious four bedroom detached family home in West Allotment. Benefitting from two reception rooms, modern kitchen/breakfast room, two bathrooms and driveway parking.
Briefly comprising: Entrance vestibule into the hallway with stairs to the first floor. The open plan lounge/diner is a great space which overlooks the rear garden with double doors opening out to a patio area. There is a feature fireplace with a log burning stove and a box bay window. The kitchen/breakfast room has a good range of modern fitted wall and base units with a peninsular for seating and storage. Integrated appliances include an induction hob, extractor fan, fridge/freezer, washing machine and tumble dryer. A door offers access out to the side of the property. A second reception room overlooks the front of the property and a separate W.C. is accessed from the entrance vestibule. To the first floor are four bedrooms, one of which benefits from and en-suite shower room. The family bathroom consists of a free standing bath, hand basin, W.C. and heated towel rail.
Externally to the rear is a private garden with patio area, artificial lawn and to the side is a storage area with a shed. To the front is driveway parking.
Situated in this popular residential development at West Allotment, ideally located close to local shops along with good local transport links including the metro station. Silverlink Retail Park and Cobalt Business park are also nearby by car.
Entrance Vestibule -
Hallway -
Lounge/Diner - 7.35 x 3.47 (24'1" x 11'4") -
Tv/Play Room - 4.96 x 2.44 (16'3" x 8'0") -
Kitchen/Breakfast Room - 5.16 x 3.48 (16'11" x 11'5") -
W.C. -
Bedroom One - 12.9 x 12.1 (42'3" x 39'8") -
En-Suite -
Bedroom Two - 3.43 x 2.70 (11'3" x 8'10") -
Bedroom Three - 2.92 x 2.79 (9'6" x 9'1") -
Bedroom Four - 2.64 x 2.25 (8'7" x 7'4") -
Bathroom - 1.89m x 1.67m (6'2" x 5'5") -
Externally - Externally to the rear is a private garden with patio area, artificial lawn and to the side is a storage area with a shed. To the front is driveway parking.
