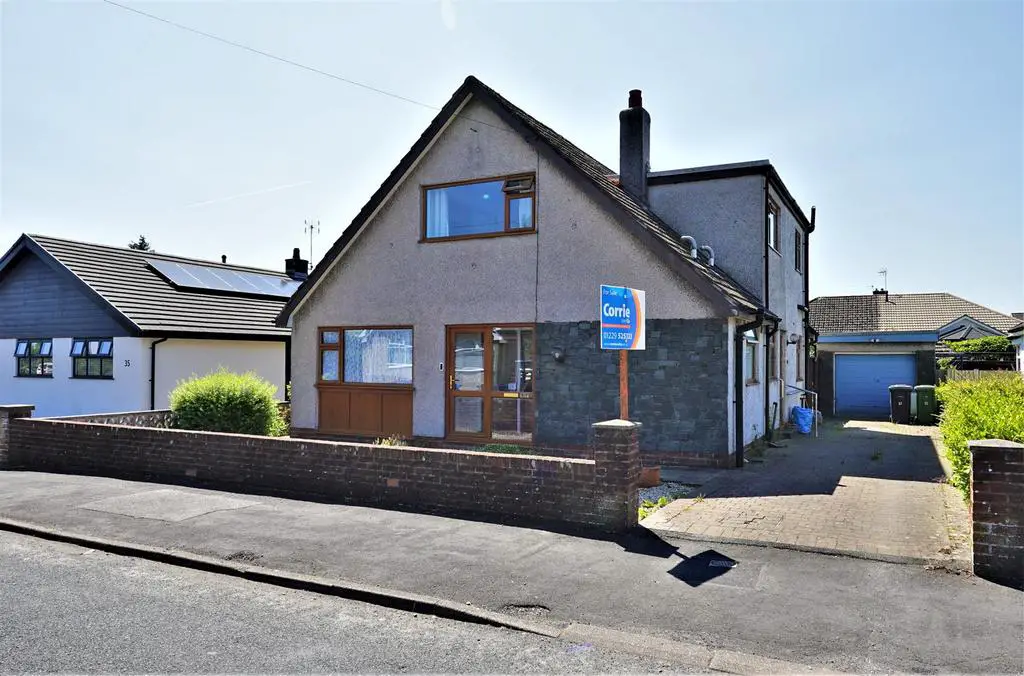
House For Sale £450,000
Welcome to this impressive detached family home, offering spacious living accommodation to all floors, off road parking and low maintenance gardens. Perfectly situated near amenities, schools, and transport links, this property provides the perfect balance of comfort, convenience, and luxury. The low maintenance gardens provide the perfect space for relaxation and outdoor activities, without the hassle of extensive maintenance. The off-road parking ensures convenient and secure parking for your family and guests. With no chain, this home is ready to move into and make your own. Contact us today to schedule a viewing and experience the best of family living!
Vestibule - 1.791 x 1.037 (5'10" x 3'4") -
Entrance Hall - 4.778 x 1.798 (15'8" x 5'10") -
Living Room - 5.288 x 3.761 (17'4" x 12'4") - Open-plan to dining room.
Dining Room - 3.367 x 2.294 (11'0" x 7'6") - Open-plan to living room.
Kitchen Diner - 3.762 x 2.822 (12'4" x 9'3") -
Utility Room - 2.832 x 2.816 (9'3" x 9'2") -
Ground Floor Shower Room - 2.733 x 1.726 (8'11" x 5'7") -
Bedroom Four (Ground Floor) - 3.375 x 3.223 (11'0" x 10'6") -
Landing - 3.364 x 1.805 (11'0" x 5'11") -
Bedroom One - 3.769 x 3.456 (12'4" x 11'4") -
En Suite - 2.704 x 2.106 (8'10" x 6'10") -
Walk In Wardrobe - 2.532 x 1.435 (8'3" x 4'8") -
Bedroom Two - 4.246 x 3.198 (13'11" x 10'5") -
Bedroom Three - 2.886 x 2.638 (9'5" x 8'7") -
Bedroom Five/Office - 2.401 x 1.894 (7'10" x 6'2") -
Vestibule - 1.791 x 1.037 (5'10" x 3'4") -
Entrance Hall - 4.778 x 1.798 (15'8" x 5'10") -
Living Room - 5.288 x 3.761 (17'4" x 12'4") - Open-plan to dining room.
Dining Room - 3.367 x 2.294 (11'0" x 7'6") - Open-plan to living room.
Kitchen Diner - 3.762 x 2.822 (12'4" x 9'3") -
Utility Room - 2.832 x 2.816 (9'3" x 9'2") -
Ground Floor Shower Room - 2.733 x 1.726 (8'11" x 5'7") -
Bedroom Four (Ground Floor) - 3.375 x 3.223 (11'0" x 10'6") -
Landing - 3.364 x 1.805 (11'0" x 5'11") -
Bedroom One - 3.769 x 3.456 (12'4" x 11'4") -
En Suite - 2.704 x 2.106 (8'10" x 6'10") -
Walk In Wardrobe - 2.532 x 1.435 (8'3" x 4'8") -
Bedroom Two - 4.246 x 3.198 (13'11" x 10'5") -
Bedroom Three - 2.886 x 2.638 (9'5" x 8'7") -
Bedroom Five/Office - 2.401 x 1.894 (7'10" x 6'2") -
