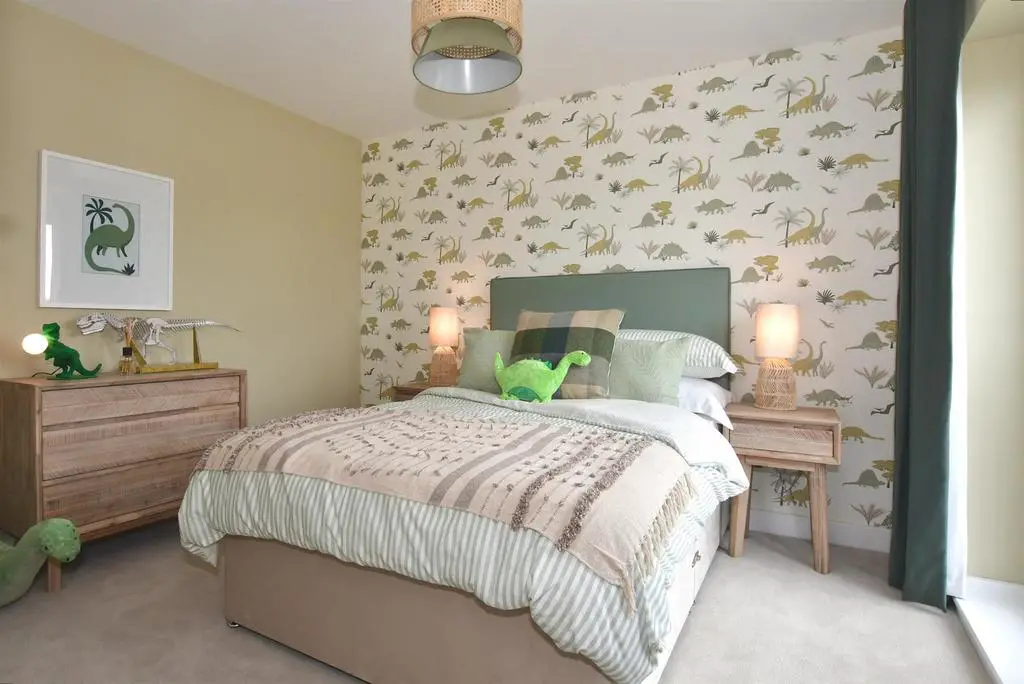
House For Sale £630,000
Please refer to the footnote regarding the services and appliances.What the Developer says:
Our architects, designers and planners shared a remarkable vision to create a lasting legacy and a unique place. At Grasmere Gardens generations will live together in beautiful neighbourhoods which offer a rare quality of life.
AT KITEWOOD we believe our desirable, high quality homes deserve the highest specification inside and out. From stunning branded integrated appliances and sleek cupboards in the kitchen, to stylish chrome fittings in the bathroom, you'll be impressed by the specification of your new home. Our experts have carefully designed the room layouts which are then complemented by the superior quality of the fixtures, fittings and finish.
Excellence is standard and there are touches of luxury throughout, making your Kitewood house somewhere you'll be proud to call home.
Room sizes:
- Hall
- Cloakroom
- Kitchen: 11'8 x 8'7 (3.56m x 2.62m)
- Lounge/Dining Area: 20'6 x 17'5 (6.25m x 5.31m)
- FIRST FLOOR
- Landing
- Bedroom 4: 11'0 x 9'8 (3.36m x 2.95m)
- Bathroom
- Bedroom 3: 13'7 x 8'5 (4.14m x 2.57m)
- Bedroom 5/Study: 13'7 x 8'6 (4.14m x 2.59m)
- SECOND FLOOR
- Landing
- Bedroom 1: 17'5 x 12'3 (5.31m x 3.74m)
- En Suite Bath/Shower Room
- Bedroom 2: 13'9 x 13'1 (4.19m x 3.99m)
- OUTSIDE
- Rear Garden
- Off Street Parking
- Single Car Port
The information provided about this property does not constitute or form part of an offer or contract, nor may be it be regarded as representations. All interested parties must verify accuracy and your solicitor must verify tenure/lease information, fixtures & fittings and, where the property has been extended/converted, planning/building regulation consents. All dimensions are approximate and quoted for guidance only as are floor plans which are not to scale and their accuracy cannot be confirmed. Reference to appliances and/or services does not imply that they are necessarily in working order or fit for the purpose.
We are pleased to offer our customers a range of additional services to help them with moving home. None of these services are obligatory and you are free to use service providers of your choice. Current regulations require all estate agents to inform their customers of the fees they earn for recommending third party services. If you choose to use a service provider recommended by Fine & Country, details of all referral fees can be found at the link below. If you decide to use any of our services, please be assured that this will not increase the fees you pay to our service providers, which remain as quoted directly to you.
