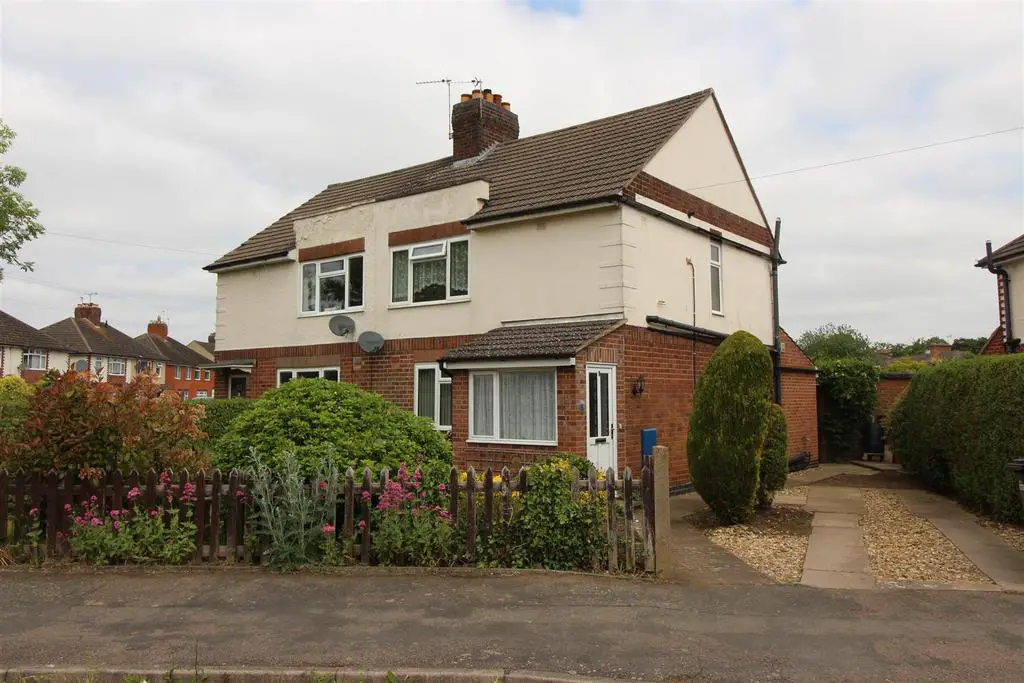
House For Rent £875
Well located in an established residential area close to the market town centre. The recently refurbished accommodation has gas fired central heating and double glazing, and briefly comprises: Porch, entrance hall, lounge, fitted kitchen/diner, sunroom, bathroom, landing, three bedrooms and separate WC. The private good sized gardens are a particular feature and there is off road parking for several cars. The property is offered unfurnished and is available immediately.
Porch - Accessed via opaque upvc double glazed front door. Double glazed window to the front elevation. Electric radiator. Tiled flooring. Opaque double glazed door to:-
Entrance Hall - Stairs rising to the first floor. Radiator. Door to:-
Lounge - 4.34m x 3.86m (14'3" x 12'8") - Double glazed window to the front elevation. Radiator. Feature electric fire with timber surround. Television point. Thermostat. Spacious walk in under stairs storage cupboard with opaque double glazed window and telephone point. Door to:-
Kitchen/Diner - 5.26m x 2.62m (17'3" x 8'7") - Modern range of fitted base and wall units. Laminated work surfaces and splash backs. Fitted double oven and four ring gas hob. Fitted automatic dishwasher. Space and plumbing for automatic washing machnine. Space and point for upright fridge/freezer. Stainless steel sink and drainer. Radiator. Double glazed windows to the rear and side elevations. Opaque multi paned door to:-
Sunroom - 3.12m x 2.34m (10'3" x 7'8") - Double glazed windows to the rear and double glazed French doors opening out to the rear garden. Base storage cupboard. Radiator. Tiled flooring. Base storage cupboard. Door to:-
Bathroom - Panelled bath with mixer shower attachment over. Pedestal wash hand basin. Low level WC. Radiator. Complementary tiled floor and walls. Wall light. Opaque double glazed window.
First Floor Landing - Airing cupboard with louvre doors housing gas fired combination central heating boiler. Access to loft space. Wall light. Opaque double glazed window. Doors to rooms.
Bedroom One - 3.63m x 2.72m (11'11" x 8'11") - Double glazed window to the rear elevation. Radiator. Fitted wardrobes. Two wall lights.
Bedroom Two - 3.56m x 2.90m (11'8" x 9'6") - Double glazed window to the front elevation. Radiator. Built in linen cupboard. Television point.
Bedroom Three - 2.59m x 2.64m (8'6" x 8'8") - Double glazed window to the rear. Radiator.
Separate Wc - Wash hand basin and low level WC. Radiator. Shelving.
Outside Front - Good sized front garden laid mainly to a gravelled and paved patio area with feature central stone sundial. Shaped lawn area. Hardstanding for two cars. Hedging and picket fence. Gated access to the rear garden.
Outside Rear - Laid mainly to lawn with a paved patio area and ornamental pond. Enclosed by hedging and timber fence.
Brick Store - 2.46m x 2.13m (8'1" x 7'0") - Power and lighting.
Additional Information - Council tax band B
Deposit based on £875 rent per calendar month amounting to £1190
Holding deposit of £238 required to take property off the market and start referencing procedure
Initial tenancy term 6 months and will revert to a monthly periodic after the initial term
Porch - Accessed via opaque upvc double glazed front door. Double glazed window to the front elevation. Electric radiator. Tiled flooring. Opaque double glazed door to:-
Entrance Hall - Stairs rising to the first floor. Radiator. Door to:-
Lounge - 4.34m x 3.86m (14'3" x 12'8") - Double glazed window to the front elevation. Radiator. Feature electric fire with timber surround. Television point. Thermostat. Spacious walk in under stairs storage cupboard with opaque double glazed window and telephone point. Door to:-
Kitchen/Diner - 5.26m x 2.62m (17'3" x 8'7") - Modern range of fitted base and wall units. Laminated work surfaces and splash backs. Fitted double oven and four ring gas hob. Fitted automatic dishwasher. Space and plumbing for automatic washing machnine. Space and point for upright fridge/freezer. Stainless steel sink and drainer. Radiator. Double glazed windows to the rear and side elevations. Opaque multi paned door to:-
Sunroom - 3.12m x 2.34m (10'3" x 7'8") - Double glazed windows to the rear and double glazed French doors opening out to the rear garden. Base storage cupboard. Radiator. Tiled flooring. Base storage cupboard. Door to:-
Bathroom - Panelled bath with mixer shower attachment over. Pedestal wash hand basin. Low level WC. Radiator. Complementary tiled floor and walls. Wall light. Opaque double glazed window.
First Floor Landing - Airing cupboard with louvre doors housing gas fired combination central heating boiler. Access to loft space. Wall light. Opaque double glazed window. Doors to rooms.
Bedroom One - 3.63m x 2.72m (11'11" x 8'11") - Double glazed window to the rear elevation. Radiator. Fitted wardrobes. Two wall lights.
Bedroom Two - 3.56m x 2.90m (11'8" x 9'6") - Double glazed window to the front elevation. Radiator. Built in linen cupboard. Television point.
Bedroom Three - 2.59m x 2.64m (8'6" x 8'8") - Double glazed window to the rear. Radiator.
Separate Wc - Wash hand basin and low level WC. Radiator. Shelving.
Outside Front - Good sized front garden laid mainly to a gravelled and paved patio area with feature central stone sundial. Shaped lawn area. Hardstanding for two cars. Hedging and picket fence. Gated access to the rear garden.
Outside Rear - Laid mainly to lawn with a paved patio area and ornamental pond. Enclosed by hedging and timber fence.
Brick Store - 2.46m x 2.13m (8'1" x 7'0") - Power and lighting.
Additional Information - Council tax band B
Deposit based on £875 rent per calendar month amounting to £1190
Holding deposit of £238 required to take property off the market and start referencing procedure
Initial tenancy term 6 months and will revert to a monthly periodic after the initial term
