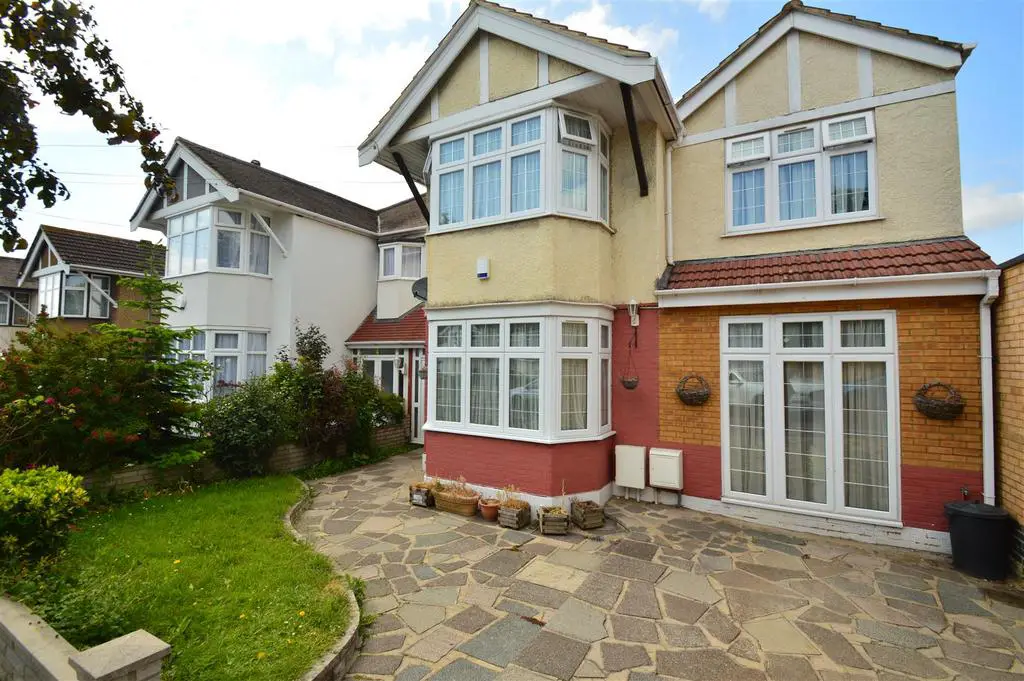
House For Sale £875,000
Sandra Davidson Estate Agents are pleased to present this immaculately presented, six bedroom family home situated in the heart of Redbridge.
As you enter, you'll be greeted by two spacious receptions on the ground floor, perfect for relaxing or entertaining guests. Additionally, a convenient shower room and an extended kitchen diner provide ample space for all your culinary needs.
Moving to the first floor, you'll discover four well-appointed bedrooms, one of which boasts an en-suite for added privacy and convenience. A stylish family bathroom completes this floor, ensuring comfort for everyone.
On the second floor, two additional bedrooms and a bathroom offer flexible living arrangements, accommodating your family's evolving needs or providing options for a home office or guest rooms.
Externally, this property offers off-street parking on your very own driveway, ensuring convenience and ease of access. The circa 40' rear garden features a delightful mix of decking and well-maintained lawn, providing the perfect space for outdoor activities and relaxation.
Nestled within this vibrant borough, you'll find an array of positive attributes. Redbridge is known for its excellent schools, offering a great education for families. The area also benefits from a variety of parks and green spaces, ideal for leisurely walks or outdoor recreation. With a well-connected transport network, including the nearby Central Line Station, as well as being within easy access to the A12, M11 & A406, commuting and exploring the surrounding areas is a breeze.
Don't miss this opportunity to make this your next home so CALL NOW TO ARRANGE YOUR VIEWING!
Entrance -
Reception One - 3.47m x 6.94m (11'5" x 22'9") -
Reception Two - 4.28m x 3.77m (14'1" x 12'4") -
Dining Area - 2.97m x 5.21m (9'9" x 17'1") -
Kitchen - 3.71m x 4.57m (12'2" x 15'0") -
Ground Floor Shower Room - 2.15m x 1.50m (7'1" x 4'11") -
First Floor Landing -
Bedroom 1 - 6.47m x 2.96m (21'3" x 9'9") -
En-Suite - 2.22m x 2.23m (7'3" x 7'4") -
Bedroom 2 - 4.07m x 3.79m (13'4" x 12'5") -
Bedroom 3 - 4.87m x 3.63m (16'0" x 11'11") -
Bedroom 4 - 3.26m x 2.29m (10'8" x 7'6") -
Family Bathroom - 2.22m x 2.62m (7'3" x 8'7") -
Second Floor Landing -
Bedroom 5 - 2.17m x 3.32m (7'1" x 10'11") -
Bedroom 6 - 2.58m x 3.32m (8'6" x 10'11") -
Bathroom -
Additional Information - Local Authority: Redbridge
Council Tax Band: E
EPC 70C
Agent's Note - Please note that no services or appliances have been tested by Sandra Davidson Estate Agents
As you enter, you'll be greeted by two spacious receptions on the ground floor, perfect for relaxing or entertaining guests. Additionally, a convenient shower room and an extended kitchen diner provide ample space for all your culinary needs.
Moving to the first floor, you'll discover four well-appointed bedrooms, one of which boasts an en-suite for added privacy and convenience. A stylish family bathroom completes this floor, ensuring comfort for everyone.
On the second floor, two additional bedrooms and a bathroom offer flexible living arrangements, accommodating your family's evolving needs or providing options for a home office or guest rooms.
Externally, this property offers off-street parking on your very own driveway, ensuring convenience and ease of access. The circa 40' rear garden features a delightful mix of decking and well-maintained lawn, providing the perfect space for outdoor activities and relaxation.
Nestled within this vibrant borough, you'll find an array of positive attributes. Redbridge is known for its excellent schools, offering a great education for families. The area also benefits from a variety of parks and green spaces, ideal for leisurely walks or outdoor recreation. With a well-connected transport network, including the nearby Central Line Station, as well as being within easy access to the A12, M11 & A406, commuting and exploring the surrounding areas is a breeze.
Don't miss this opportunity to make this your next home so CALL NOW TO ARRANGE YOUR VIEWING!
Entrance -
Reception One - 3.47m x 6.94m (11'5" x 22'9") -
Reception Two - 4.28m x 3.77m (14'1" x 12'4") -
Dining Area - 2.97m x 5.21m (9'9" x 17'1") -
Kitchen - 3.71m x 4.57m (12'2" x 15'0") -
Ground Floor Shower Room - 2.15m x 1.50m (7'1" x 4'11") -
First Floor Landing -
Bedroom 1 - 6.47m x 2.96m (21'3" x 9'9") -
En-Suite - 2.22m x 2.23m (7'3" x 7'4") -
Bedroom 2 - 4.07m x 3.79m (13'4" x 12'5") -
Bedroom 3 - 4.87m x 3.63m (16'0" x 11'11") -
Bedroom 4 - 3.26m x 2.29m (10'8" x 7'6") -
Family Bathroom - 2.22m x 2.62m (7'3" x 8'7") -
Second Floor Landing -
Bedroom 5 - 2.17m x 3.32m (7'1" x 10'11") -
Bedroom 6 - 2.58m x 3.32m (8'6" x 10'11") -
Bathroom -
Additional Information - Local Authority: Redbridge
Council Tax Band: E
EPC 70C
Agent's Note - Please note that no services or appliances have been tested by Sandra Davidson Estate Agents
