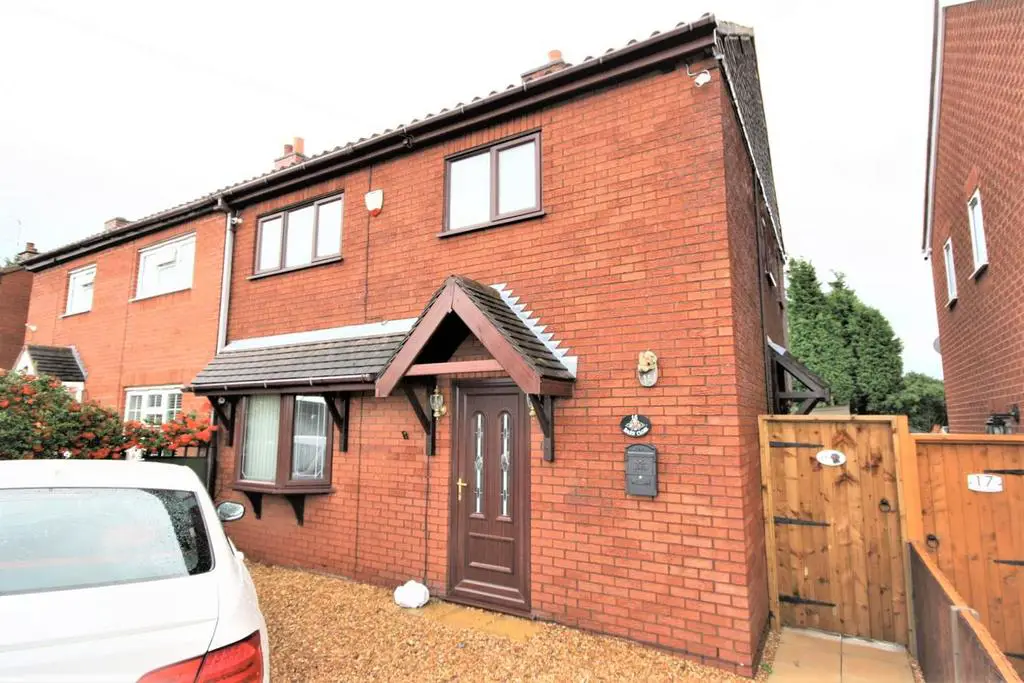
House For Rent £900
* A RURAL TOUCH * This very well presented semi detached home is available to rent from mid July. Located just of the A5 and set within the village of Dordon, Staffordshire. Providing excellent access to Birmingham, Tamworth and Nuneaton, this home offers three bedrooms, conservatory, modern kitchen and bathroom, well tended gardens and conservatory. Perfect for a young family or professional couple. All uPVC double glazed with solid (coal fired) fuel heating. Offered unfurnished and available mid July this delightful rural home is sure to in high demand so call now on[use Contact Agent Button] to arrange your viewing.. EPC E.
Important Information About Tenancy Costs - A refundable holding deposit is required to secure this property equal to one weeks rent, the full deposit payable is a maximum of 5 weeks rent. Information regarding tenant fees is available on our website. If you have any questions please contact the office directly.
Online Viewings - Please note due to high volumes of viewing requests, all applicants are required to view the property in person prior to completing an application on the property. An online viewing is for visualisation purposes only and is not a substitute for an in-person viewing.
Entrance Hall - Having obscure uPVC double glazed entrance door, central heating radiator, stair case to the first floor and door to:
Kitchen - 4.65m x 2.34m - Having a range of fitted wall and base units with contrasting work surfaces and tiled splash backs, inset single drainer sink with mixer tap, built in electric oven, four ring hob with extractor hood over, integrated washing machine and fridge freezer, under stairs pantry, tiled floor, chrome towel radiator, uPVC double glazed window to the rear and side exit door, archway to:
Lounge/Diner - 3.89m x 6.05m - Having two central heating radiators, uPVC double glazed bay window to the front, feature fireplace with solid fuel burner which contributes to the heating system, tv aerial point and uPVC double glazed patio doors to:
Conservatory - 3.66m x 2.95m - Having uPVC double glazed windows to the side and rear, glazed roof, central heating radiator and wood effect laminate flooring.
First Floor Landing - Having doors to:
Bathroom - Having low level w.c. and wash hand basin inset to vanity unit, panelled bath with Galaxy shower fitment over, tiled splash backs and floor, chrome towel radiator and obscure uPVC double glazed window to the rear.
Bedroom One - 2.9m x 3.05m - Having central heating radiator, built in wardrobe, tv aerial cable and uPVC double glazed window to the front.
Bedroom Two - 2.51m x 3.76m - Having central heating radiator and uPVC double glazed window to the rear.
Bedroom Three - 2.08m x 2.54m - Having central heating radiator, tv aerial cable, built in over bulkhead storage and uPVC double glazed window to the front.
Outside - To the front of the property is a gravelled fore garden with pathway to the side. To the rear there is a raised wooden decked patio, paved area, large timber shed, lawn, stocked borders and fenced boundaries.
Important Information About Tenancy Costs - A refundable holding deposit is required to secure this property equal to one weeks rent, the full deposit payable is a maximum of 5 weeks rent. Information regarding tenant fees is available on our website. If you have any questions please contact the office directly.
Online Viewings - Please note due to high volumes of viewing requests, all applicants are required to view the property in person prior to completing an application on the property. An online viewing is for visualisation purposes only and is not a substitute for an in-person viewing.
Entrance Hall - Having obscure uPVC double glazed entrance door, central heating radiator, stair case to the first floor and door to:
Kitchen - 4.65m x 2.34m - Having a range of fitted wall and base units with contrasting work surfaces and tiled splash backs, inset single drainer sink with mixer tap, built in electric oven, four ring hob with extractor hood over, integrated washing machine and fridge freezer, under stairs pantry, tiled floor, chrome towel radiator, uPVC double glazed window to the rear and side exit door, archway to:
Lounge/Diner - 3.89m x 6.05m - Having two central heating radiators, uPVC double glazed bay window to the front, feature fireplace with solid fuel burner which contributes to the heating system, tv aerial point and uPVC double glazed patio doors to:
Conservatory - 3.66m x 2.95m - Having uPVC double glazed windows to the side and rear, glazed roof, central heating radiator and wood effect laminate flooring.
First Floor Landing - Having doors to:
Bathroom - Having low level w.c. and wash hand basin inset to vanity unit, panelled bath with Galaxy shower fitment over, tiled splash backs and floor, chrome towel radiator and obscure uPVC double glazed window to the rear.
Bedroom One - 2.9m x 3.05m - Having central heating radiator, built in wardrobe, tv aerial cable and uPVC double glazed window to the front.
Bedroom Two - 2.51m x 3.76m - Having central heating radiator and uPVC double glazed window to the rear.
Bedroom Three - 2.08m x 2.54m - Having central heating radiator, tv aerial cable, built in over bulkhead storage and uPVC double glazed window to the front.
Outside - To the front of the property is a gravelled fore garden with pathway to the side. To the rear there is a raised wooden decked patio, paved area, large timber shed, lawn, stocked borders and fenced boundaries.
