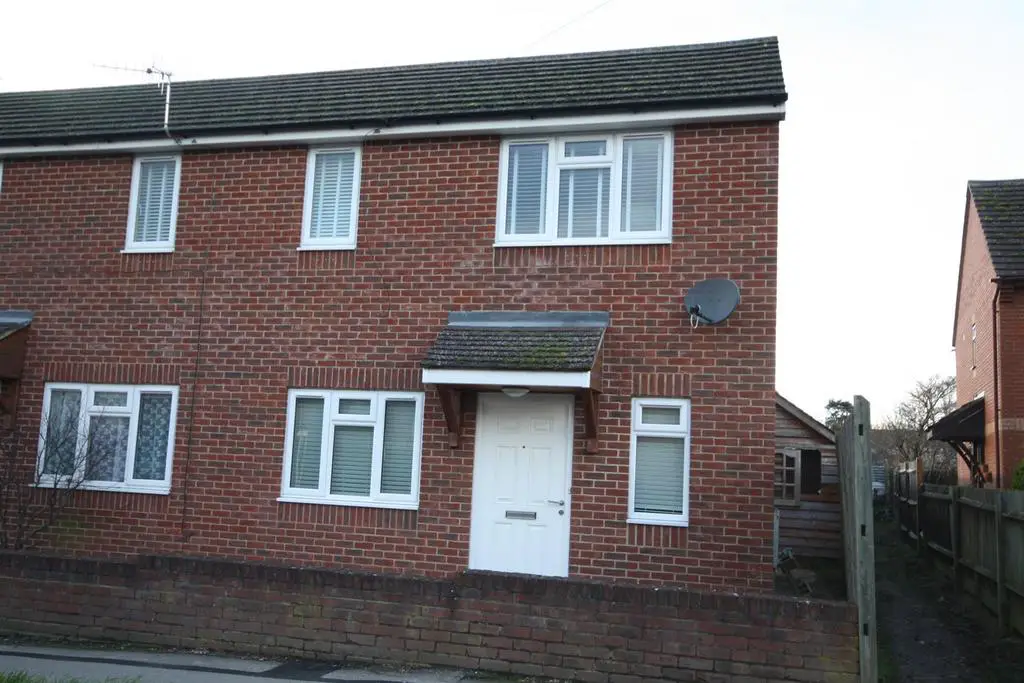
House For Rent £825
A ground floor one bedroom flat in a very neat small block close to local amenities in Bishopstoke
and within walking distance of Eastleigh town centre and mainline railway station. Newly renovated and very well presented throughout with underfloor heating. The accommodation comprises an open plan living/kitchen area, modern and applianced fitted kitchen. glazed patio doors from the bedroom lead onto a rear garden. Parking provision is allocated. Unfurnished & Available Mid July.
Kitchen / Living Room - 5.17 x 2.98 + 1.19 x 1.97 (16'11" x 9'9" + 3'10" x -
Lounge Area - Double glazed window to the front aspect, television aerial point, provision of power points, smooth plastered ceiling, two ceiling light points, smoke alarm. Underfloor heating with a digital wall mounted control.
Kitchen Area - Ceramic glazed tiled flooring, double glazed window to the front aspect.
The kitchen is fitted with a range of white wood grain panelled fronted units with chrome effect handles and comprises; ceramic butler unit with a chrome mono bloc mixer tap over, quartz worksurfaces incorporating a breakfast bar area with matching cupboard base units and matching wall mounted cupboards over. Complementary part tiled, walls. Integrated Dipolmat electric fan assisted oven, inset four burner gas hob with a stainless steel extractor hood over. Integrated automatic washing machine, integrated slimline dishwasher, integrated fridge. A wall mounted cupboard conceals a Worcester combination gas boiler for the central heating and domestic hot water supply. Wall mounted fuse box.
Bedroom - 3.04 x 2.74 (9'11" x 8'11") - Accessed by a four panelled door from the kitchen area. Pair of double glazed french doors giving access onto the rear garden, provision of power points, telephone point. Underfloor heating with a wall mounted digital thermostat. Smooth plastered ceiling with a ceiling light point.
Bathroom - 1.97 x 1.56 (6'5" x 5'1") - Obscure double glazed window to the rear aspect, fitted with a three piece white suite comprising panelled spa bath with chrome hand rails, mixer tap with shower attachment and screen over. Close coupled wc and a pedestal wash hand basin with a chrome mono bloc mixer tap over. Fully tiled around the bath and basin area. Ceramic tiled floor, smooth plastered ceiling, ceiling light point and an extractor fan.
Externally -
To The Front - A flag stone path leads down the side of the property onto the rear garden. External gas meter cupboard,
Rear Garden - Laid to flagstones, garden shed, external courtesy light.
Parking - Allocated off road parking space.
and within walking distance of Eastleigh town centre and mainline railway station. Newly renovated and very well presented throughout with underfloor heating. The accommodation comprises an open plan living/kitchen area, modern and applianced fitted kitchen. glazed patio doors from the bedroom lead onto a rear garden. Parking provision is allocated. Unfurnished & Available Mid July.
Kitchen / Living Room - 5.17 x 2.98 + 1.19 x 1.97 (16'11" x 9'9" + 3'10" x -
Lounge Area - Double glazed window to the front aspect, television aerial point, provision of power points, smooth plastered ceiling, two ceiling light points, smoke alarm. Underfloor heating with a digital wall mounted control.
Kitchen Area - Ceramic glazed tiled flooring, double glazed window to the front aspect.
The kitchen is fitted with a range of white wood grain panelled fronted units with chrome effect handles and comprises; ceramic butler unit with a chrome mono bloc mixer tap over, quartz worksurfaces incorporating a breakfast bar area with matching cupboard base units and matching wall mounted cupboards over. Complementary part tiled, walls. Integrated Dipolmat electric fan assisted oven, inset four burner gas hob with a stainless steel extractor hood over. Integrated automatic washing machine, integrated slimline dishwasher, integrated fridge. A wall mounted cupboard conceals a Worcester combination gas boiler for the central heating and domestic hot water supply. Wall mounted fuse box.
Bedroom - 3.04 x 2.74 (9'11" x 8'11") - Accessed by a four panelled door from the kitchen area. Pair of double glazed french doors giving access onto the rear garden, provision of power points, telephone point. Underfloor heating with a wall mounted digital thermostat. Smooth plastered ceiling with a ceiling light point.
Bathroom - 1.97 x 1.56 (6'5" x 5'1") - Obscure double glazed window to the rear aspect, fitted with a three piece white suite comprising panelled spa bath with chrome hand rails, mixer tap with shower attachment and screen over. Close coupled wc and a pedestal wash hand basin with a chrome mono bloc mixer tap over. Fully tiled around the bath and basin area. Ceramic tiled floor, smooth plastered ceiling, ceiling light point and an extractor fan.
Externally -
To The Front - A flag stone path leads down the side of the property onto the rear garden. External gas meter cupboard,
Rear Garden - Laid to flagstones, garden shed, external courtesy light.
Parking - Allocated off road parking space.
