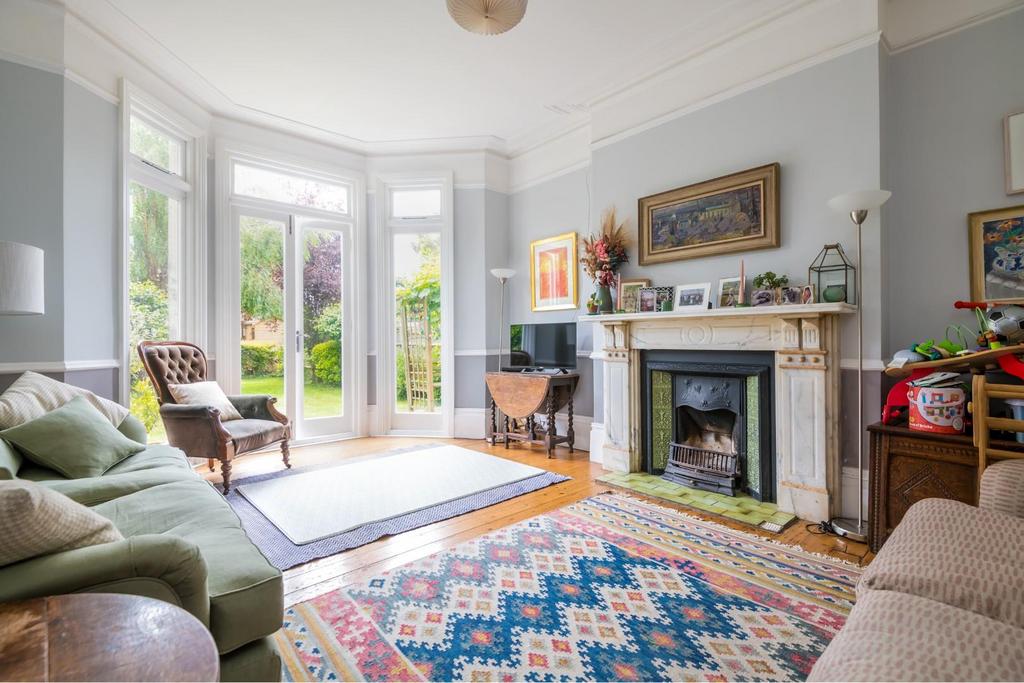
House For Rent £4,000
A superb five bedroom Edwardian semi-detached villa in the Culverley Green Conservation Area with many striking original features, a spacious kitchen/dining room, attractive rear garden and off-street parking. Available unfurnished from August 2023 onwards.
Hallway: Front door with stained glass insets. Cornice, rose and picture rail. Wood floor.
Front reception room: Into bay window. Feature fireplace. Cornice and rose. Two fitted bookshelves with cupboards underneath. Wood floor.
Kitchen/Dining Room: One and a half bowl stainless steel sinks. Fitted floor and wall cupboards and drawers with with melamine work surfaces, Falcon gas oven with 5 ring gas hob and extractor hood, John Lewis washing machine, Miele dishwasher, Miele fridge/freezer, central island with drawers and melamine work surface, tiled floor with underfloor heating.
Shower Room: Tiled shower cubicle with Hopper shower head, W.C., inset wash hand basin with mixer tap and mirror, heated towel rail tiled walls and floor.
Cellar: Bosch dryer.
Rear reception room: Feature fireplace. Cornice, rose, picture and dado rails. French doors to garden. Wood floor.
Rear Garden: Paved patios. Lawn with flower borders and established trees and shrubs. Potting shed. Arbor with wood bench. External tap.
First floor - landing: Access to loft. dado rail. Large wall mirror.
Bedroom 1: Into bay. Picture rail. Wood floor.
Bedroom 2: Cast iron fireplace. Cornice and picture rail. Wood floor.
Bedroom 3 / Dressing Room: Cornice and picture rail. Wood floor. Two large wardrobes with mirror fronts.
Bedroom 4: To rear. Into bay. Cast iron fireplace. Cornice and picture rail. Wood floor.
Bedroom 5: To front. Coving.
Bathroom: Slipper bath with mixer tap and hand-held shower attachment, tiled shower cubicle with Hopper shower head, inset wash hand basin with mixer tap and floor cupboard and drawer, W.C., heated towel rail and tiled floor.
Hallway -
Front Reception Room - 5.13 by 3.90 (16'9" by 12'9") -
Kitchen / Dining Room - 7.54 by 4.09 (24'8" by 13'5") -
Rear Reception Room - 5.51 by 4.03 (18'0" by 13'2") -
Shower Room -
Bedroom 1 - 5.12 by 4.22 (16'9" by 13'10") -
Bedroom 2 - 3.79 by 3.51 (12'5" by 11'6") -
Bedroom 3 / Dressing Room - 2.84 by 2.26 (9'3" by 7'4") -
Bedroom 4 - 3.93 by 3.15 (12'10" by 10'4") -
Bedroom 5 - 3.32 by 2.00 (10'10" by 6'6") -
Rear Garden - 17.65 by 6.40 (57'10" by 20'11") -
Hallway: Front door with stained glass insets. Cornice, rose and picture rail. Wood floor.
Front reception room: Into bay window. Feature fireplace. Cornice and rose. Two fitted bookshelves with cupboards underneath. Wood floor.
Kitchen/Dining Room: One and a half bowl stainless steel sinks. Fitted floor and wall cupboards and drawers with with melamine work surfaces, Falcon gas oven with 5 ring gas hob and extractor hood, John Lewis washing machine, Miele dishwasher, Miele fridge/freezer, central island with drawers and melamine work surface, tiled floor with underfloor heating.
Shower Room: Tiled shower cubicle with Hopper shower head, W.C., inset wash hand basin with mixer tap and mirror, heated towel rail tiled walls and floor.
Cellar: Bosch dryer.
Rear reception room: Feature fireplace. Cornice, rose, picture and dado rails. French doors to garden. Wood floor.
Rear Garden: Paved patios. Lawn with flower borders and established trees and shrubs. Potting shed. Arbor with wood bench. External tap.
First floor - landing: Access to loft. dado rail. Large wall mirror.
Bedroom 1: Into bay. Picture rail. Wood floor.
Bedroom 2: Cast iron fireplace. Cornice and picture rail. Wood floor.
Bedroom 3 / Dressing Room: Cornice and picture rail. Wood floor. Two large wardrobes with mirror fronts.
Bedroom 4: To rear. Into bay. Cast iron fireplace. Cornice and picture rail. Wood floor.
Bedroom 5: To front. Coving.
Bathroom: Slipper bath with mixer tap and hand-held shower attachment, tiled shower cubicle with Hopper shower head, inset wash hand basin with mixer tap and floor cupboard and drawer, W.C., heated towel rail and tiled floor.
Hallway -
Front Reception Room - 5.13 by 3.90 (16'9" by 12'9") -
Kitchen / Dining Room - 7.54 by 4.09 (24'8" by 13'5") -
Rear Reception Room - 5.51 by 4.03 (18'0" by 13'2") -
Shower Room -
Bedroom 1 - 5.12 by 4.22 (16'9" by 13'10") -
Bedroom 2 - 3.79 by 3.51 (12'5" by 11'6") -
Bedroom 3 / Dressing Room - 2.84 by 2.26 (9'3" by 7'4") -
Bedroom 4 - 3.93 by 3.15 (12'10" by 10'4") -
Bedroom 5 - 3.32 by 2.00 (10'10" by 6'6") -
Rear Garden - 17.65 by 6.40 (57'10" by 20'11") -
Houses For Rent Inchmery Road
Houses For Rent Burleigh Walk
Houses For Rent Shorndean Street
Houses For Rent Thornsbeach Road
Houses For Rent Culverley Road
Houses For Rent St Fillans Road
Houses For Rent Sangley Road
Houses For Rent Penberth Road
Houses For Rent Bargery Road
Houses For Rent Sandhurst Road
Houses For Rent Burleigh Walk
Houses For Rent Shorndean Street
Houses For Rent Thornsbeach Road
Houses For Rent Culverley Road
Houses For Rent St Fillans Road
Houses For Rent Sangley Road
Houses For Rent Penberth Road
Houses For Rent Bargery Road
Houses For Rent Sandhurst Road
