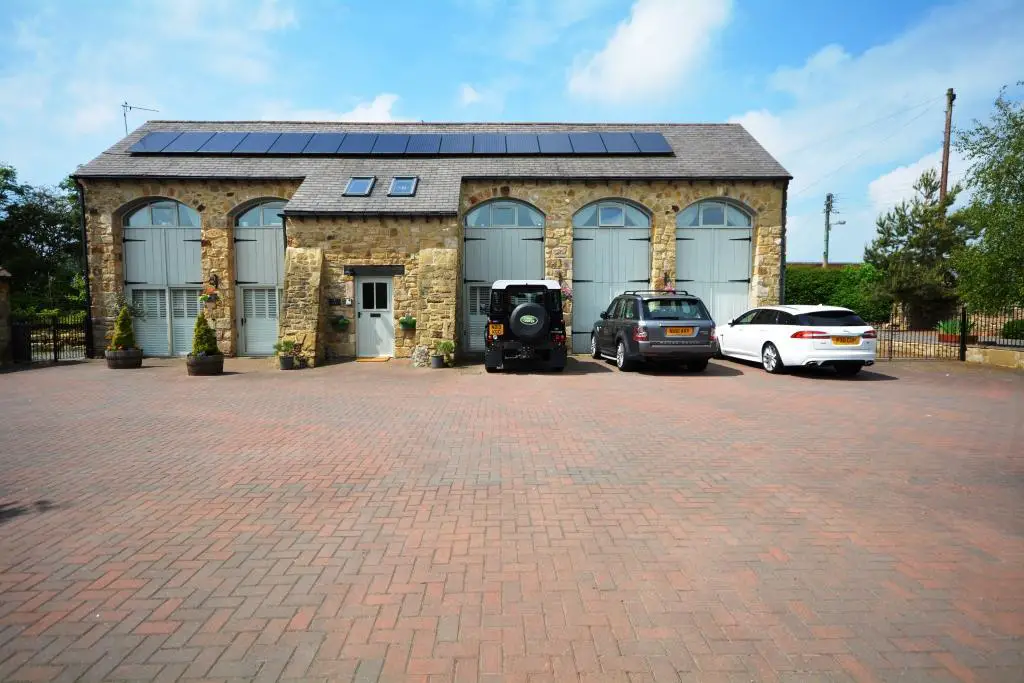
House For Rent £2,000
Historic photos
The Loft, Sleetburn Lane, Durham is a unique executive residence with-in minutes of Durham City. Thoughtfully laid out over 3 stunning floors this property offers 5 bedrooms, 3 reception rooms and 2 kitchens, garage, parking and gardens.
Greatly improved by the current vendors over recent years the property now offers flexible living accommodation with a possible annex layout to the ground floor comprising of a spacious Lounge / Diner, shower room w/c, modern kitchen and bedroom.
A spiral staircase leads to an absolutely stunning open plan lounge, diner and family kitchen making a perfect area for family living and entertaining. 2 further bedrooms are located to the 1st floor. The master bedroom suite benefits from dual aspect windows allowing an abundance of natural light to flow and a recently fitted en suite bathroom.
To the 2nd floor a stunning galleried walk way provides an amazing view over the 1st floor living space, Velux windows to the front and rear again provide an array of natural light to this stunning feature with a further 2 bedrooms on this level.
Originally behind the huge external doors 1 1/2 garages can be found.
Externally parking is available to the front along with gated parking to the side. Gardens are available to 3 sides ranging from patio area, lawns and a stunning veranda to the rear again perfect for a family BBQ.
Sleetburn Lane is located to the fringe of Langley Moor, set it what seems to be a rural location but with-in minutes of a vast range of shopping and recreational facilities. This special property is available for sale with no chain.
Property briefly comprises
Entrance Hallway 13' x 12'10" (3.96m x 3.91m). Double glazed stable entrance door, spiral staircase to first floor, spotlighting, Carndene flooring and two contemporary radiators.
Shower room / WC Modern walk in shower unit, Low level wc, wash hand basin, tiled floor, part tiled walls and radiator.
Lounge / Diner 19'5" x 18'5" (5.92m x 5.61m). Double glazed French doors to front, plantation shutters and radiator.
Bedroom / Study 13'2" (4.02m) (max) to 8'1" (2.46m) x 11'11" (3.64m) (max) to 3'11" (1.19m). Double glazed stable door to rear, Carndene flooring and radiator.
Kitchen 19'1" x 9'10" (5.82m x 3m). Double glazed patio door to front, plantation shutters, Belfast sink, range gas cooker, dishwasher, range of modern wall and base units, tiled flooring.
1st floor
Lounge Dining Area 25'2" (7.67m) (max) to 18'5" (5.62m) x 22'7" (6.89m). Two double glazed arched windows to front, two Velux windows, double glazed stable door to rear with Juliette balcony, exposed vaulted ceiling, stone fireplace and four contemporary radiators.
Breakfasting Kitchen Area 18'7" x 10'8" (max) (5.66m x 3.25m (max)). Fitted wall and base units, coordinated work surfaces with single drainer sink unit, built in electric oven with halogen hob and extractor hood, integral fridge freezer, integral dishwasher, wine cooler, part tiled walls, Carndene flooring and double glazed arched window to front.
Study
Utility Double glazed stable door to balcony, wall storage unit, space for appliances, storage cupboard and radiator.
Master Bedroom 19'2" (5.83m) (max) to 6' (1.84m) x 18'6" (5.64m) (max) to 10'10" (3.30m). Two double glazed arched windows to front, double glazed window to side, spotlighting and radiator.
En Suite Bathroom 12'7" x 7'2" (3.84m x 2.18m). White four piece suite comprising bath, walk in shower, vanity unit housing wash hand basin, low level wc, tiled walls, tiled floor, extractor fan, heated towel rail and double glazed window to rear.
Bedroom 11'11" x 9'9" (3.63m x 2.97m). Double glazed arched window to front, double glazed French doors to Juliette balcony and radiator.
Family Bathroom 6'6" x 6' (1.98m x 1.83m). White three piece suite comprising panelled bath with shower over, low level wc, pedestal wash hand basin, heated towel rail, extractor fan, tiled walls, tiled floor and double glazed window to rear.
Galleried Walkway
Family Room / Bedroom 19'3" (5.86m) (max) x 11'11" (3.64m) (max). Double glazed Velux windows to front / rear and radiator.
Bedroom 11'11" (3.64m) (max) to 9'9" (2.97m) (max). Double glazed Velux window.
Externally there's a side garden which is block paved for multiple vehicles.
Rear Garden Metal balcony overlooking rear lawned garden, gravelled and lawn area with block paved walkway, hedge and fence boundaries and gated access walled boundaries and gated access.
Double Garage doors leading to 1 1/2 garages, up and over timber facing doors.