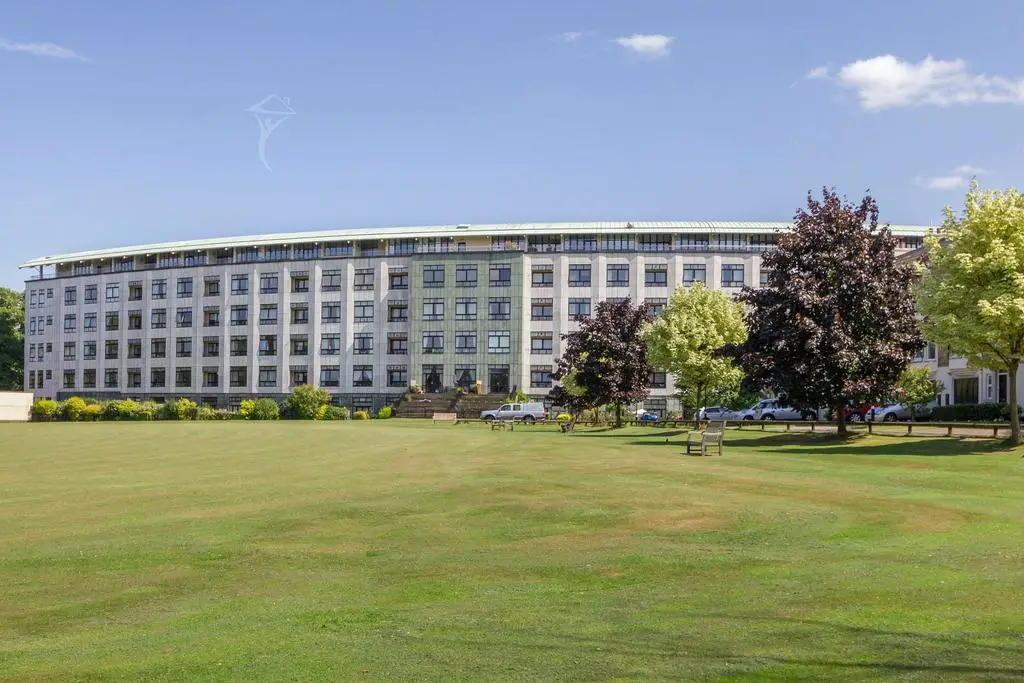
2 bed Flat For Sale £230,000
A first floor apartment in the sought after Britannic Park development, accessed via electronic security gates from Yew Tree Road with landscaped communal gardens. Central courtyard with visitor parking and underground resident parking. This development also includes its own private gym and swimming pool. Concierge service. No upward chain.
Moseley Village and Kings Heath are popular vibrant suburbs, boasting several independent bars, restaurants and cafes. With many green spaces, outstanding schools, excellent bus links and train stations which aim to open this year.
Entrance Hall
Entrance to the building is via security fob and with a concierge based in the Art Deco foyer. A grand staircase leads up to the first floor as well as a lift up to all floors.
Apartment 33 is located on the first floor, with solid wooden front door leading into hallway.
With laminate wood floor, 5 ceiling spotlights, central heating radiator, cupboard with double wooden doors housing wall mounted, Worcester Bosch combination boiler and fuse boxes. Telephone intercom system.
Reception Room 21'6" x 12'5" (6.55m x 3.78m). With laminate floor, two central heating radiators, large double-glazed full height window overlooking the rear gardens. 4 wall lights and 2 ceiling lights. Coving.
Kitchen 9'9" x 5'6" (2.97m x 1.68m).
With a range of matching base and wall units with roll top worksurface incorporating a stainless-steel sink. Integrated slimline dishwasher, washing machine, AEG under unit electric oven with electric hob above. Stainless steel splashback and extractor hood. Integrated fridge freezer. 3 ceiling spotlights and under unit lights. Tiled floor and part tiled walls. Ceiling extractor.
Master Bedroom 11'1" x 9'1" (3.38m x 2.77m). With fitted carpet, 2 fitted cupboards both with double wooden doors, two double glazed full height windows overlooking the rear gardens, central heating radiator and ceiling light fitting.
Shower Room En-suite
With tiled floor, part tiled walls, white pedestal wash hand basin, toilet and corner shower cubicle with mains fed shower. Ceiling spotlight and extractor fan. High level opaque double-glazed window to rear.
Bedroom 10'8" x 11'10" (3.25m x 3.6m).
With fitted carpet, central heating radiator, full height double glazed windows overlooking rear garden, cupboard with double wooden doors, ceiling light fitting.
Bathroom
With fully tiled walls, tiled floor, white suite comprising pedestal wash hand basin, toilet, and bath with shower attachment and shower curtain.
Chrome heated towel rail, 4 ceiling spotlight, shaver point and extractor fan.
Swimming Pool
With its own residents communal swimming pool and changing facilities, sauna and wet room as well as a gym.
Garden
Communal landscaped grounds with security entrance gate.
Tenure
We understand the property is LEASEHOLD with 107 years remaining but interested parties should obtain verification from their own solicitor. We have been informed that approximate annual service charge is £3,094.25 and ground rent is approximately £100 per annum.
Moseley Village and Kings Heath are popular vibrant suburbs, boasting several independent bars, restaurants and cafes. With many green spaces, outstanding schools, excellent bus links and train stations which aim to open this year.
Entrance Hall
Entrance to the building is via security fob and with a concierge based in the Art Deco foyer. A grand staircase leads up to the first floor as well as a lift up to all floors.
Apartment 33 is located on the first floor, with solid wooden front door leading into hallway.
With laminate wood floor, 5 ceiling spotlights, central heating radiator, cupboard with double wooden doors housing wall mounted, Worcester Bosch combination boiler and fuse boxes. Telephone intercom system.
Reception Room 21'6" x 12'5" (6.55m x 3.78m). With laminate floor, two central heating radiators, large double-glazed full height window overlooking the rear gardens. 4 wall lights and 2 ceiling lights. Coving.
Kitchen 9'9" x 5'6" (2.97m x 1.68m).
With a range of matching base and wall units with roll top worksurface incorporating a stainless-steel sink. Integrated slimline dishwasher, washing machine, AEG under unit electric oven with electric hob above. Stainless steel splashback and extractor hood. Integrated fridge freezer. 3 ceiling spotlights and under unit lights. Tiled floor and part tiled walls. Ceiling extractor.
Master Bedroom 11'1" x 9'1" (3.38m x 2.77m). With fitted carpet, 2 fitted cupboards both with double wooden doors, two double glazed full height windows overlooking the rear gardens, central heating radiator and ceiling light fitting.
Shower Room En-suite
With tiled floor, part tiled walls, white pedestal wash hand basin, toilet and corner shower cubicle with mains fed shower. Ceiling spotlight and extractor fan. High level opaque double-glazed window to rear.
Bedroom 10'8" x 11'10" (3.25m x 3.6m).
With fitted carpet, central heating radiator, full height double glazed windows overlooking rear garden, cupboard with double wooden doors, ceiling light fitting.
Bathroom
With fully tiled walls, tiled floor, white suite comprising pedestal wash hand basin, toilet, and bath with shower attachment and shower curtain.
Chrome heated towel rail, 4 ceiling spotlight, shaver point and extractor fan.
Swimming Pool
With its own residents communal swimming pool and changing facilities, sauna and wet room as well as a gym.
Garden
Communal landscaped grounds with security entrance gate.
Tenure
We understand the property is LEASEHOLD with 107 years remaining but interested parties should obtain verification from their own solicitor. We have been informed that approximate annual service charge is £3,094.25 and ground rent is approximately £100 per annum.
