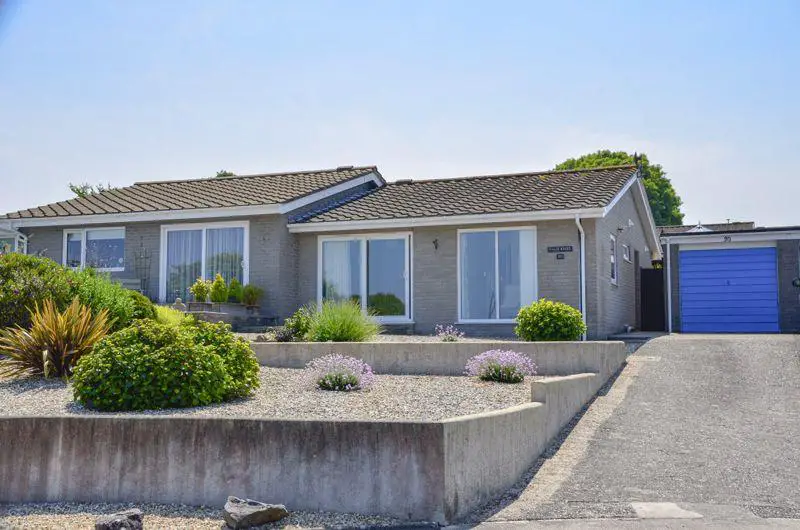
House For Sale £368,000
Enjoying stunning open and sea views, this TWO BEDROOM SEMI-DETACHED BUNGALOW is not to be missed. Positioned on the quiet cul-de-sac of Coniston Close the property enjoys peaceful surroundings, beautiful walks and a local shop only a few minutes down the road.
Internally the property enjoys an open plan kitchen / dining / living room with modern fitted kitchen benefiting from integrated appliances, open to the garden room with sliding patio doors into the back garden. There is a well finished shower room, as well as two bedrooms, both with fitted wardrobes and both enjoying open views across Brixham and out to sea.
Driveway parking and a single garage is to the front, whilst to the rear is a beautiful garden with an array of flower beds, meandering paths and seating areas enjoying open and sea views. The property is being sold with NO ONWARD CHAIN, internal viewing is highly recommended.
ENTRANCE
Upvc front door. Entrance open to:
OPEN PLAN KITCHEN / DINING / LIVING ROOM - 21' 9'' x 11' 4'' (6.62m x 3.45m)
Cream shaker style wall and base units with quartz effect worktops. Inset stainless steel sink with drainer and filter tap. Integrated dish washer. Built in eye level oven and grill. Four ring gas hob with tiled splashback and cooker hood over. Built in larder cupboard. Fitted pull out bins. Free standing fridge freezer to stay. Wall mounted Worcester combi boiler. Window to rear. Storage cupboard housing gas and electric meter. Ample space for living and dining room furniture. Solid Oak flooring. Radiator. Bi-folding doors to garden room.
GARDEN ROOM - 12' 7'' x 9' 8'' (3.83m x 2.94m)
Sliding patio doors to garden. Radiator.
BEDROOM 1 - 15' 9'' x 10' 10'' (4.80m x 3.30m)
Spacious double room with built in wardrobes. Radiator. Sliding patio doors to front garden with brilliant sea views.
BEDROOM 210 - 10' 5'' x 9' 0'' (3.17m x 2.74m)
Window to front with sea views and window to side with sea views. Radiator. Mirror fronted built in wardrobes.
SHOWER ROOM - 7' 3'' x 6' 5'' (2.21m x 1.95m)
Walk in shower with glass screen and rainfall shower head. Close coupled W.C. Pedestal wash basin. Heated towel rail. Fully tiled walls and floor. Window to side.
OUTSIDE
BACK GARDEN
Gravelled area adjacent to garden room. Well planted surrounding raised beds. Steps up to main garden area with a beautiful array of plants and shrubs. Patio area enjoying open and distant sea views. Gated access to front. Outside tap. Timber summer house.
GARAGE - 17' 1'' x 8' 4'' (5.20m x 2.54m)
Up and over door. Window and pedestrian door to rear. Power and lighting. Stainless steel sink and drainer with plumbing for washing machine.
FRONT GARDEN
Driveway parking for multiple cars. Low maintenance gravelled area with inset shrubs. Patio area enjoying open and sea views.
SOLAR PANELLS
Solar pannells are fitted to the rear elevation. Owned outright.
ENERGY PERFORMANCE RATING: B
COUNCIL TAX BAND: C
Council Tax Band: C
Tenure: Freehold
Internally the property enjoys an open plan kitchen / dining / living room with modern fitted kitchen benefiting from integrated appliances, open to the garden room with sliding patio doors into the back garden. There is a well finished shower room, as well as two bedrooms, both with fitted wardrobes and both enjoying open views across Brixham and out to sea.
Driveway parking and a single garage is to the front, whilst to the rear is a beautiful garden with an array of flower beds, meandering paths and seating areas enjoying open and sea views. The property is being sold with NO ONWARD CHAIN, internal viewing is highly recommended.
ENTRANCE
Upvc front door. Entrance open to:
OPEN PLAN KITCHEN / DINING / LIVING ROOM - 21' 9'' x 11' 4'' (6.62m x 3.45m)
Cream shaker style wall and base units with quartz effect worktops. Inset stainless steel sink with drainer and filter tap. Integrated dish washer. Built in eye level oven and grill. Four ring gas hob with tiled splashback and cooker hood over. Built in larder cupboard. Fitted pull out bins. Free standing fridge freezer to stay. Wall mounted Worcester combi boiler. Window to rear. Storage cupboard housing gas and electric meter. Ample space for living and dining room furniture. Solid Oak flooring. Radiator. Bi-folding doors to garden room.
GARDEN ROOM - 12' 7'' x 9' 8'' (3.83m x 2.94m)
Sliding patio doors to garden. Radiator.
BEDROOM 1 - 15' 9'' x 10' 10'' (4.80m x 3.30m)
Spacious double room with built in wardrobes. Radiator. Sliding patio doors to front garden with brilliant sea views.
BEDROOM 210 - 10' 5'' x 9' 0'' (3.17m x 2.74m)
Window to front with sea views and window to side with sea views. Radiator. Mirror fronted built in wardrobes.
SHOWER ROOM - 7' 3'' x 6' 5'' (2.21m x 1.95m)
Walk in shower with glass screen and rainfall shower head. Close coupled W.C. Pedestal wash basin. Heated towel rail. Fully tiled walls and floor. Window to side.
OUTSIDE
BACK GARDEN
Gravelled area adjacent to garden room. Well planted surrounding raised beds. Steps up to main garden area with a beautiful array of plants and shrubs. Patio area enjoying open and distant sea views. Gated access to front. Outside tap. Timber summer house.
GARAGE - 17' 1'' x 8' 4'' (5.20m x 2.54m)
Up and over door. Window and pedestrian door to rear. Power and lighting. Stainless steel sink and drainer with plumbing for washing machine.
FRONT GARDEN
Driveway parking for multiple cars. Low maintenance gravelled area with inset shrubs. Patio area enjoying open and sea views.
SOLAR PANELLS
Solar pannells are fitted to the rear elevation. Owned outright.
ENERGY PERFORMANCE RATING: B
COUNCIL TAX BAND: C
Council Tax Band: C
Tenure: Freehold
