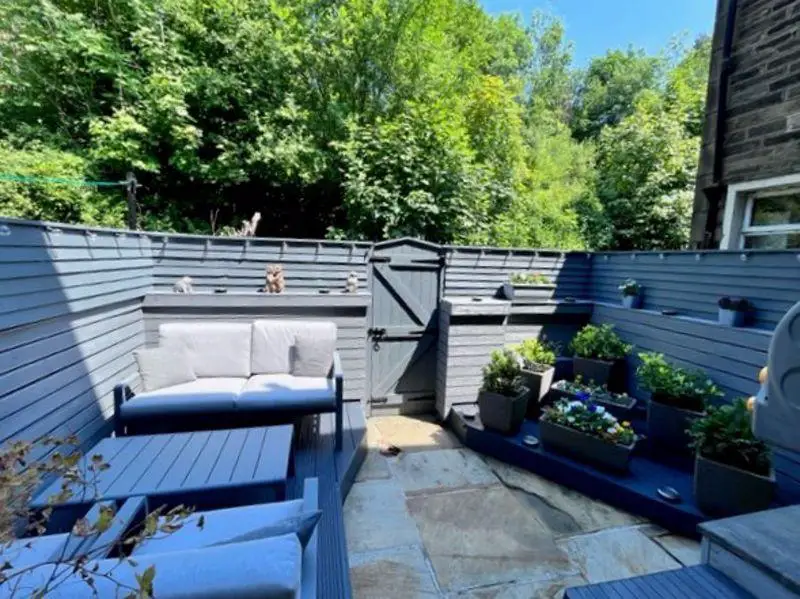
House For Sale £150,000
An improved and well presented stone terrace cottage, located on a pleasant, no-through cobbled street close to countryside walks. This delightful property has accommodation arranged over 3 floors, comprising; lounge, modern fitted dining kitchen with built-in appliances, a first floor double bedroom and spacious four piece bathroom plus a large attic bedroom. There is an enclosed patio garden to the rear with decking and ornamental lighting. A brook runs to the rear of the terrace, with woods beyond. Double glazing and a gas central heating system installed. EPC EER (56) D
Location
Woodbine Terrace is a small cobbled street set back off Pudsey Road in Cornholme. Very much off the beaten track, this is a delightful wooded setting and close to countryside walks. Todmorden town centre is within approximately 2.5 miles.
Lounge - 13' 9'' x 13' 8'' (4.18m x 4.17m) into recess
Double glazed front entrance door and double glazed window. Decorative fireplace housing a living flame effect gas fire. Radiator.
Dining Kitchen - 8' 5'' x 13' 8'' (2.56m x 4.16m) max into recess
Fitted with a range of modern design wall and base units having coordinated work surfaces and an inset stainless steel single drainer sink with mixer tap. Integrated appliances include a fridge freezer, electric oven with eye level grill, electric hob and cooker hood. Part tiled surrounds. Wood panelled ceiling. Plumbed for a washing machine. Double glazed rear window and rear entrance door. Door to the staircase with understairs storage.
First Floor Landing
Double glazed rear window with wooded outlook. Stairs to the second floor.
Bedroom 1 - 12' 6'' x 12' 2'' (3.82m x 3.71m) + recess
Double glazed window to the front elevation with hilltop views. Radiator. Decorative fireplace.
Bathroom - 9' 0'' x 9' 1'' (2.74m x 2.76m)
A spacious bathroom fitted with a modern four piece white suite comprising; panelled jacuzzi bath, corner shower enclosure, WC and wash hand basin with vanity unit. Part tiled surrounds. Chrome heated towel rail. Panelled ceiling. Double glazed rear window.
Second Floor
Stairs open directly into the attic bedroom. Wall mounted gas central heating boiler.
Bedroom 2 - 18' 1'' x 13' 3'' (5.51m x 4.04m)
Built-in cupboards. Twin double glazed Velux skylights with distant hilltop views to the front and wooded views to the rear. Radiator.
Patio Garden
Enclosed patio garden to the rear with feature decking and ornamental lighting. Gated rear access to a riverside walkway. External lighting and power supply.
Flood History
Please note, this property falls within a High Risk zone for surface water flooding. However, extensive flood alleviation measures have been carried out in Todmorden. We are advised by the current owners, that there has been no recent history of flooding at this property.
Tenure
This is a Leasehold property with a 1000 lease commencing March 1894 and a peppercorn ground rent.
Directions
From Todmorden town centre, take the Burnley Road, A646 and head towards Burnley for approximately 2.5 miles. As you pass through Cornholme, take a right hand turning signed for Shore, just before the railway bridge. Continue past some new build housing into Pudsey Road and then fork left into Woodbine Terrace.
Council Tax Band: A
Tenure: Leasehold
Location
Woodbine Terrace is a small cobbled street set back off Pudsey Road in Cornholme. Very much off the beaten track, this is a delightful wooded setting and close to countryside walks. Todmorden town centre is within approximately 2.5 miles.
Lounge - 13' 9'' x 13' 8'' (4.18m x 4.17m) into recess
Double glazed front entrance door and double glazed window. Decorative fireplace housing a living flame effect gas fire. Radiator.
Dining Kitchen - 8' 5'' x 13' 8'' (2.56m x 4.16m) max into recess
Fitted with a range of modern design wall and base units having coordinated work surfaces and an inset stainless steel single drainer sink with mixer tap. Integrated appliances include a fridge freezer, electric oven with eye level grill, electric hob and cooker hood. Part tiled surrounds. Wood panelled ceiling. Plumbed for a washing machine. Double glazed rear window and rear entrance door. Door to the staircase with understairs storage.
First Floor Landing
Double glazed rear window with wooded outlook. Stairs to the second floor.
Bedroom 1 - 12' 6'' x 12' 2'' (3.82m x 3.71m) + recess
Double glazed window to the front elevation with hilltop views. Radiator. Decorative fireplace.
Bathroom - 9' 0'' x 9' 1'' (2.74m x 2.76m)
A spacious bathroom fitted with a modern four piece white suite comprising; panelled jacuzzi bath, corner shower enclosure, WC and wash hand basin with vanity unit. Part tiled surrounds. Chrome heated towel rail. Panelled ceiling. Double glazed rear window.
Second Floor
Stairs open directly into the attic bedroom. Wall mounted gas central heating boiler.
Bedroom 2 - 18' 1'' x 13' 3'' (5.51m x 4.04m)
Built-in cupboards. Twin double glazed Velux skylights with distant hilltop views to the front and wooded views to the rear. Radiator.
Patio Garden
Enclosed patio garden to the rear with feature decking and ornamental lighting. Gated rear access to a riverside walkway. External lighting and power supply.
Flood History
Please note, this property falls within a High Risk zone for surface water flooding. However, extensive flood alleviation measures have been carried out in Todmorden. We are advised by the current owners, that there has been no recent history of flooding at this property.
Tenure
This is a Leasehold property with a 1000 lease commencing March 1894 and a peppercorn ground rent.
Directions
From Todmorden town centre, take the Burnley Road, A646 and head towards Burnley for approximately 2.5 miles. As you pass through Cornholme, take a right hand turning signed for Shore, just before the railway bridge. Continue past some new build housing into Pudsey Road and then fork left into Woodbine Terrace.
Council Tax Band: A
Tenure: Leasehold
