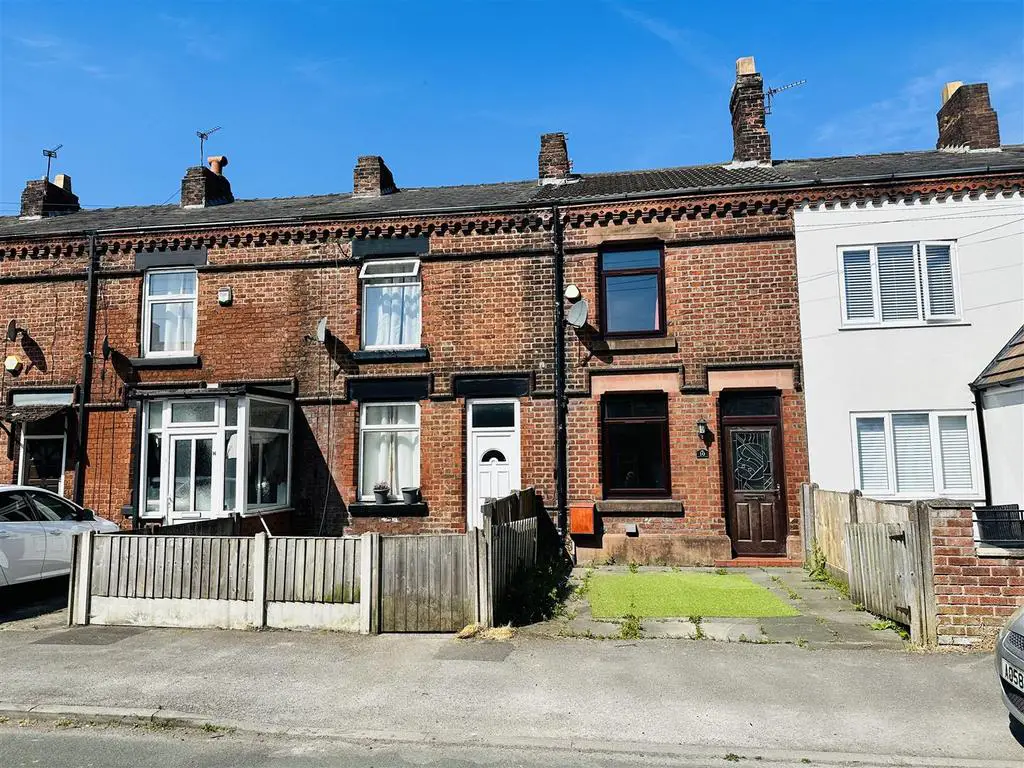
House For Sale £115,000
Express Sales are please to offer this Freehold FIRST TIME BUYER and/or INVESTMENT PROPERTY for sale with no onward chain and vacant possession
The property briefly comprises of area for off-road parking to the front, two reception rooms, galley style fitted kitchen, inner vestibule, 3 piece bathroom with shower over the bath to the ground floor, with two good sized bedrooms to the first floor. The property is double glazed and benefit from gas central heating, it has a Council Tax A, which makes it an affordable rental property
Situated in a popular residential area, close to local amenities and ideally located for transport and road links
Early viewings are highly recommended o invest in this property
Reception Room 1 - 3.925 x 3.691 (max) (12'10" x 12'1" (max)) - Carpet flooring, decorative fireplace, built-in meter cupboard, double glazed window unit, radiator, ceiling light fitting and leading to reception room 2
Reception 2 - 3.691 x 3.074 (max) (12'1" x 10'1" (max)) - Carpet flooring, external uPVC window, radiator, ceiling light fitting, stairs accessing the first floor of the property and with door leading to the kitchen
Kitchen - 2.877 x 2.034 (max) (9'5" x 6'8" (max)) - Galley style kitchen fitted with a range of wall and base units, partially tiled walls, inset 1.5 bowl stainless steel sink unit with mixer tap, ceiling light fitting, plumbed for automatic washing machine, leads to bathroom
Bathroom - Situated on the ground floor, accessed from the inner vestibule. With three piece shell style white suit, electric shower over the bath, partially tiled walls, radiator and ceiling light fitting
Inner Vestibule - Situated between the kitchen and the bathroom with ceiling light fitting and access door to the rear yard area
Stairs/Landing - Stairs with handrail, carpet flooring and inset ceiling lights
Bedroom 1 - 3.911 x 3.682 (max) (12'9" x 12'0" (max)) - Located to the front of the property with carpet flooring, ceiling light fitting and radiator
Bedroom 2 - 3.699 x 2.170 (max) (12'1" x 7'1" (max)) - Located to the rear of the property with carpet flooring, ceiling light fitting and radiator
Externally - to the front of the property is a garden area, which could be used as off-road parking and to the rear is a small yard with outside tap
The property briefly comprises of area for off-road parking to the front, two reception rooms, galley style fitted kitchen, inner vestibule, 3 piece bathroom with shower over the bath to the ground floor, with two good sized bedrooms to the first floor. The property is double glazed and benefit from gas central heating, it has a Council Tax A, which makes it an affordable rental property
Situated in a popular residential area, close to local amenities and ideally located for transport and road links
Early viewings are highly recommended o invest in this property
Reception Room 1 - 3.925 x 3.691 (max) (12'10" x 12'1" (max)) - Carpet flooring, decorative fireplace, built-in meter cupboard, double glazed window unit, radiator, ceiling light fitting and leading to reception room 2
Reception 2 - 3.691 x 3.074 (max) (12'1" x 10'1" (max)) - Carpet flooring, external uPVC window, radiator, ceiling light fitting, stairs accessing the first floor of the property and with door leading to the kitchen
Kitchen - 2.877 x 2.034 (max) (9'5" x 6'8" (max)) - Galley style kitchen fitted with a range of wall and base units, partially tiled walls, inset 1.5 bowl stainless steel sink unit with mixer tap, ceiling light fitting, plumbed for automatic washing machine, leads to bathroom
Bathroom - Situated on the ground floor, accessed from the inner vestibule. With three piece shell style white suit, electric shower over the bath, partially tiled walls, radiator and ceiling light fitting
Inner Vestibule - Situated between the kitchen and the bathroom with ceiling light fitting and access door to the rear yard area
Stairs/Landing - Stairs with handrail, carpet flooring and inset ceiling lights
Bedroom 1 - 3.911 x 3.682 (max) (12'9" x 12'0" (max)) - Located to the front of the property with carpet flooring, ceiling light fitting and radiator
Bedroom 2 - 3.699 x 2.170 (max) (12'1" x 7'1" (max)) - Located to the rear of the property with carpet flooring, ceiling light fitting and radiator
Externally - to the front of the property is a garden area, which could be used as off-road parking and to the rear is a small yard with outside tap
