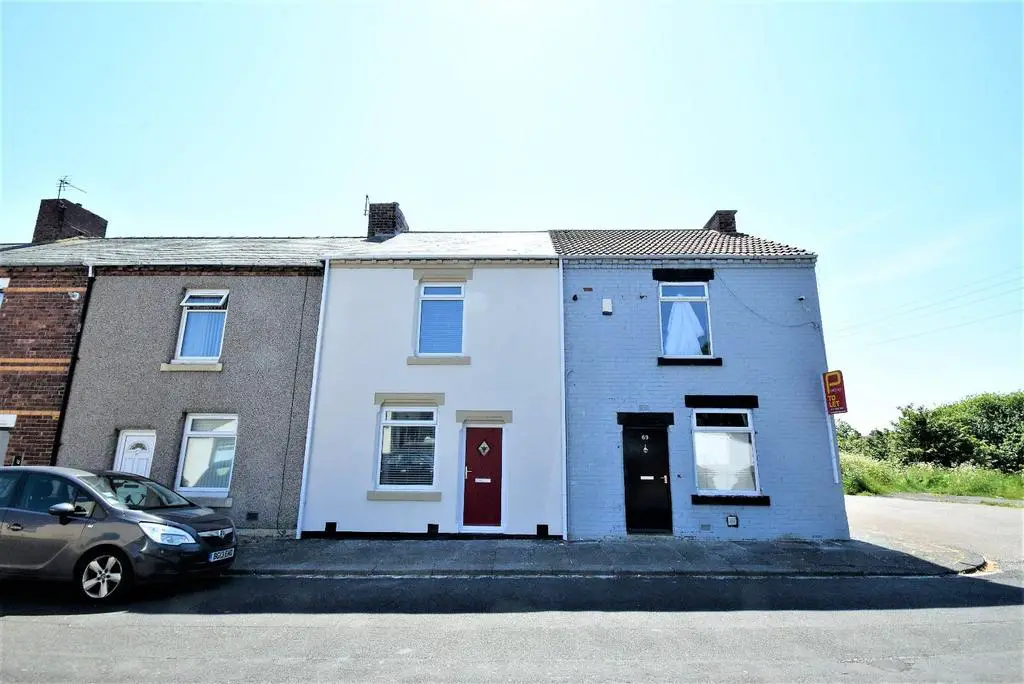
House For Sale £64,950
SPECTACULR REFURBISHED HOME ADJOINING THE PARK ... Hunters are delighted to present to the market this outstanding two bedroom terraced residence which has been subject to an extensive capital expenditure, with refurbishments to include new electrics and heating system, an eye catching installed media wall in the stunning lounge, a contemporary kitchen, wonderful bathroom and a superior decorative standard throughout. The property is situated within a popular area of the village which adjoins the scenic local park, nearby local schools and shops including the local Co-Op store, the A19 which interlinks with all regional centres including Teesside, Sunderland and the Historical City of Durham approximately nine miles via car. EPC: On Order, Council Tax Band A. For further information and to arrange viewings please contact your local Hunters office situated in the Peterlee Castle Dene Shopping Centre. " NO CHAIN "
Lounge - 4.92m x 4.43m into recess (16'1" x 14'6" into rece - This inspiring reception room encompasses spectacular media wall recessed with a contemporary remote controlled AmberGlo electric log effect fire which makes a stunning focal point to the room complimented with a twisting staircase to the first floor. Additional attributes include a double glazed exterior composite door accompanied with a double glazed window and a radiator.
Dining Kitchen - 4.92m x 2.56m (16'1" x 8'4") - Nestled towards the rear of this stunning residence, the dining kitchen offers a wealth of both wall and floor cabinets finished in contemporary colours and stylish work surfaces which integrate a rectangular thermoplastic sink and drainer unit complete with mixer tap fitments situated beneath a double glazed window providing lovely south facing views across the private walled courtyard. Accompaniments include an integral electric oven and hob set below an elevated black coloured extractor canopy, a concealed gas Baxi combination boiler, a radiator and both an exterior double glazed door and a further double glazed window opening into the rear courtyard.
First Floor Landing - The welcoming landing area features a staircase to the lounge, convenient loft access and three internal doors providing accessibility into both double bedrooms and the family bathroom.
Master Bedroom - 3.84m x 3.61m (12'7" x 11'10") - Situated at the front of the home the master bedroom includes a double glazed window accompanied with a radiator and a useful storage cupboard.
Second Bedroom - 3.56m x 3.14m (11'8" x 10'3") - Located at the rear of the residence, the equally well appointed double bedroom features a storage cupboard, a radiator and a double glazed window providing elevated south facing views across the rear courtyard towards the adjoining area of parkland.
Bathroom - 2.57m x 1.66m (8'5" x 5'5") - Beautifully finished, the freshly installed family bathroom includes a white suite comprising of a panel bath complete with dual faucet shower mixer tap fitments and a glazed shower screen, a low level W/c and a hand wash basin inset into a useful vanity cabinet. Further attributes include a chrome finished ladder style radiator an extractor fan and a double glazed vanity window.
Outside Space - Situated within a beautiful south facing setting adjoining a lovely area of parkland at the top of the street, the property includes a wonderful south facing walled courtyard, ideal for outdoor recreation in the warm summer months accompanied with two brick outbuildings and a useful outside tap.
Lounge - 4.92m x 4.43m into recess (16'1" x 14'6" into rece - This inspiring reception room encompasses spectacular media wall recessed with a contemporary remote controlled AmberGlo electric log effect fire which makes a stunning focal point to the room complimented with a twisting staircase to the first floor. Additional attributes include a double glazed exterior composite door accompanied with a double glazed window and a radiator.
Dining Kitchen - 4.92m x 2.56m (16'1" x 8'4") - Nestled towards the rear of this stunning residence, the dining kitchen offers a wealth of both wall and floor cabinets finished in contemporary colours and stylish work surfaces which integrate a rectangular thermoplastic sink and drainer unit complete with mixer tap fitments situated beneath a double glazed window providing lovely south facing views across the private walled courtyard. Accompaniments include an integral electric oven and hob set below an elevated black coloured extractor canopy, a concealed gas Baxi combination boiler, a radiator and both an exterior double glazed door and a further double glazed window opening into the rear courtyard.
First Floor Landing - The welcoming landing area features a staircase to the lounge, convenient loft access and three internal doors providing accessibility into both double bedrooms and the family bathroom.
Master Bedroom - 3.84m x 3.61m (12'7" x 11'10") - Situated at the front of the home the master bedroom includes a double glazed window accompanied with a radiator and a useful storage cupboard.
Second Bedroom - 3.56m x 3.14m (11'8" x 10'3") - Located at the rear of the residence, the equally well appointed double bedroom features a storage cupboard, a radiator and a double glazed window providing elevated south facing views across the rear courtyard towards the adjoining area of parkland.
Bathroom - 2.57m x 1.66m (8'5" x 5'5") - Beautifully finished, the freshly installed family bathroom includes a white suite comprising of a panel bath complete with dual faucet shower mixer tap fitments and a glazed shower screen, a low level W/c and a hand wash basin inset into a useful vanity cabinet. Further attributes include a chrome finished ladder style radiator an extractor fan and a double glazed vanity window.
Outside Space - Situated within a beautiful south facing setting adjoining a lovely area of parkland at the top of the street, the property includes a wonderful south facing walled courtyard, ideal for outdoor recreation in the warm summer months accompanied with two brick outbuildings and a useful outside tap.