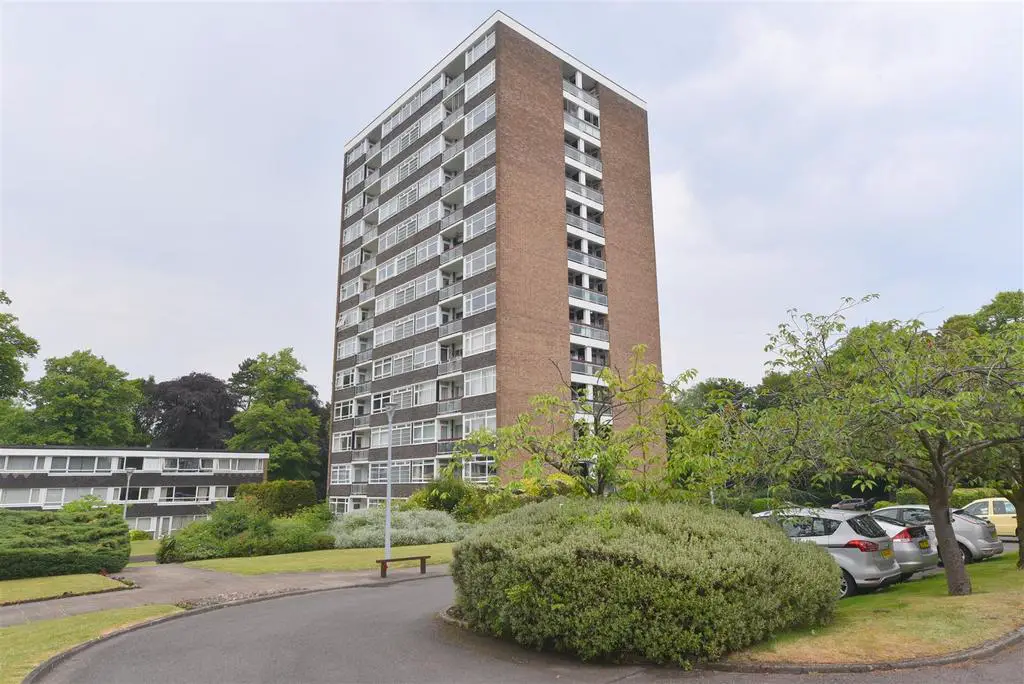
2 bed Flat For Sale £195,000
A well situated eleventh floor apartment enjoying delightful and extensive views. Electric heating and secondary double glazing as specified, lift service, hall with cloaks/store, living room, two private balconies, fitted kitchen, two bedrooms with wardrobes, bathroom/WC, garage in separate block, extended lease of 125 years and no upward chain.
Chadbrook Crest is very well situated between Richmond Hill Road and Harborne Road. It is close to local shops in Chad Square, also regular transport services along Harborne Road leading through to comprehensive City Centre leisure, entertainment and shopping facilities. Further excellent amenities are available on and around Harborne High Street, and it is readily accessible to the Queen Elizabeth Hospital, the University of Birmingham and Harborne Leisure Centre.
The development, which has the services of a caretaker, is set in delightful mainly lawned landscaped grounds, with trees, borders and some communal parking facilities. Approach from Richmond Hill Road is via a communal entrance hall with security answerphone system. A lift service or staircase affords access to the floors.
Reception Hall - Having entrance door, laminated timber flooring, security answerphone and built-in cloaks/storage cupboard.
Lounge/Dining Room - 5.623m x 3.553m (18'5" x 11'7") - Having secondary glazed windows with delightful outlook, two electric heaters and laminated timber flooring. Glazed serving hatch to the kitchen, two uPVC double glazed doors lead to private balconies 1 and 2.
Private Balcony 1 - Enjoying extensive tree-lined views over Edgbaston and Harborne. Balcony is accessible from Bedroom 1 and Lounge/Dining Room
Private Balcony 2 - Enjoying extensive tree-lined views over Edgbaston toward Birmingham City Centre. Balcony is accessible from Lounge/Dining Room
Kitchen - 2m x 3.339m (6'6" x 10'11") - Having inset single drainer sink top with mixer tap and cupboard below, further base units and appliance space with worktops over, wall cupboards, plumbing facilities for washing machine, integrated oven and hob with overhead extraction unit, partial tiling to walls, built-in cupboard leading off and glazed door serving hatch to the living room. Secondary glazed window to private balcony 2.
Bedroom 1 - 2.824m x 4.634m (9'3" x 15'2") - Having fitted wardrobes with cupboards above, electric heater, secondary glazed windows enjoying delightful view towards Harborne Road and uPVC double glazed door leads to private balcony 1.
Bedroom 2 - 3.085m x 3.205m (10'1" x 10'6") - Having windows overlooking the private balcony 1, fitted wardrobe with cupboards above and electric heater.
Bathroom/Wc - Having low flush WC, pedestal hand basin, panelled bath with electric showers. Laminated timber flooring, mirror fronted wall cupboard and built in airing cupboard housing the hot water cylinder.
Outside - Garage in a nearby block.
Addtional Information - Council Tax band B.
Property has an extended 125 year lease until 2148. Current service charge is £868.59 per quarter.
Please note that notice is given that a Director of Englands estate agents has an interest in this property.
Chadbrook Crest is very well situated between Richmond Hill Road and Harborne Road. It is close to local shops in Chad Square, also regular transport services along Harborne Road leading through to comprehensive City Centre leisure, entertainment and shopping facilities. Further excellent amenities are available on and around Harborne High Street, and it is readily accessible to the Queen Elizabeth Hospital, the University of Birmingham and Harborne Leisure Centre.
The development, which has the services of a caretaker, is set in delightful mainly lawned landscaped grounds, with trees, borders and some communal parking facilities. Approach from Richmond Hill Road is via a communal entrance hall with security answerphone system. A lift service or staircase affords access to the floors.
Reception Hall - Having entrance door, laminated timber flooring, security answerphone and built-in cloaks/storage cupboard.
Lounge/Dining Room - 5.623m x 3.553m (18'5" x 11'7") - Having secondary glazed windows with delightful outlook, two electric heaters and laminated timber flooring. Glazed serving hatch to the kitchen, two uPVC double glazed doors lead to private balconies 1 and 2.
Private Balcony 1 - Enjoying extensive tree-lined views over Edgbaston and Harborne. Balcony is accessible from Bedroom 1 and Lounge/Dining Room
Private Balcony 2 - Enjoying extensive tree-lined views over Edgbaston toward Birmingham City Centre. Balcony is accessible from Lounge/Dining Room
Kitchen - 2m x 3.339m (6'6" x 10'11") - Having inset single drainer sink top with mixer tap and cupboard below, further base units and appliance space with worktops over, wall cupboards, plumbing facilities for washing machine, integrated oven and hob with overhead extraction unit, partial tiling to walls, built-in cupboard leading off and glazed door serving hatch to the living room. Secondary glazed window to private balcony 2.
Bedroom 1 - 2.824m x 4.634m (9'3" x 15'2") - Having fitted wardrobes with cupboards above, electric heater, secondary glazed windows enjoying delightful view towards Harborne Road and uPVC double glazed door leads to private balcony 1.
Bedroom 2 - 3.085m x 3.205m (10'1" x 10'6") - Having windows overlooking the private balcony 1, fitted wardrobe with cupboards above and electric heater.
Bathroom/Wc - Having low flush WC, pedestal hand basin, panelled bath with electric showers. Laminated timber flooring, mirror fronted wall cupboard and built in airing cupboard housing the hot water cylinder.
Outside - Garage in a nearby block.
Addtional Information - Council Tax band B.
Property has an extended 125 year lease until 2148. Current service charge is £868.59 per quarter.
Please note that notice is given that a Director of Englands estate agents has an interest in this property.
