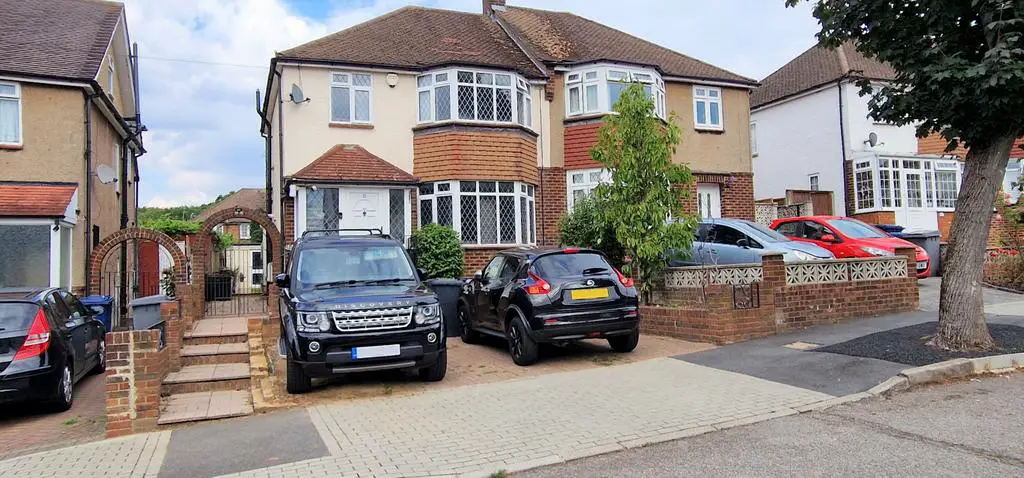
House For Sale £800,000
Mantlestates are pleased to offer this Immaculately EXTENDED 3 BEDROOM SEMI DETACHED HOUSE located on a quiet treelined road. Benefiting with large fully fitted kitchen-diner, through-lounge, bathroom & downstairs Shower room & off street parking. Very well located to popular schools. Must be seen.
Property additional info
ENTRANCE PORCH::
Double-glazed front door.
ENTRANCE HALL:: 23' 00" x 6' 04" (7.01m x 1.93m)
Hardwood flooring, radiator, under stairs storage cupboard, cupboard housing Vaillant gas central heating boiler, plumbed washing machine. +
GROUND FLOOR SHOWER ROOM & WC:: 7' 03" x 3' 00" (2.21m x 0.91m)
Tiled shower cubicle with body jet shower, extractor, wall mounted sink, low-level flush water closet, ceramic floor tiles, tiled walls.
THROUGH-LOUNGE:: 25' 05" x 12' 07" (7.75m x 3.84m)
Leaded bay double glazed window to front aspect with hardwood shutters, hard wooden flooring, single & double radiators, sunken spotlights. Double doors to...
KITCHEN-DINER:: 18' 00" x 17' 07" (5.49m x 5.36m)
Bi-folding doors to garden, 2 x sky-light windows, ceramic floor tiles, quartz worktops, range of quality wall and floor standing kitchen units, built-in double oven and microwave, island with built-in gas hob, double radiator, verticle wall mounted radiator, spotlights
LANDING::
Leaded double glazed window to side aspect, carpet, loft access.
BATHROOM:: 8' 00" x 7' 04" (2.44m x 2.24m)
Double glazed windows to side and rear aspect, ceramic floor tiles, tiled walls, heated towel rail, tiled panel bath with mixer tap and shower attachment & screen, low-level flush water closet, sunken spot lights.
REAR BEDROOM:: 11' 00" x 11' 00" (3.35m x 3.35m)
Leaded double-glazed window to rear aspect, radiator, spotlights, carpet.
FRONT BEDROOM:: 14' 06" x 10' 02" (4.42m x 3.10m)
Leaded double glazed window to front aspect, spotlights, carpet, built-in wardrobe, double radiator.
FRONT BEDROOM:: 8' 00" x 8' 00" (2.44m x 2.44m)
Leaded double glazed window to front aspect, carpet, radiator, spotlights.
REAR GARDEN:: 47' 00" x 28' 00" (14.33m x 8.53m)
Front and rear patios, lawn, garden shrubs, wide passageway to front, outbuilding to rear, tree.
FRONT::
Off-street parking for 2 cars
Property additional info
ENTRANCE PORCH::
Double-glazed front door.
ENTRANCE HALL:: 23' 00" x 6' 04" (7.01m x 1.93m)
Hardwood flooring, radiator, under stairs storage cupboard, cupboard housing Vaillant gas central heating boiler, plumbed washing machine. +
GROUND FLOOR SHOWER ROOM & WC:: 7' 03" x 3' 00" (2.21m x 0.91m)
Tiled shower cubicle with body jet shower, extractor, wall mounted sink, low-level flush water closet, ceramic floor tiles, tiled walls.
THROUGH-LOUNGE:: 25' 05" x 12' 07" (7.75m x 3.84m)
Leaded bay double glazed window to front aspect with hardwood shutters, hard wooden flooring, single & double radiators, sunken spotlights. Double doors to...
KITCHEN-DINER:: 18' 00" x 17' 07" (5.49m x 5.36m)
Bi-folding doors to garden, 2 x sky-light windows, ceramic floor tiles, quartz worktops, range of quality wall and floor standing kitchen units, built-in double oven and microwave, island with built-in gas hob, double radiator, verticle wall mounted radiator, spotlights
LANDING::
Leaded double glazed window to side aspect, carpet, loft access.
BATHROOM:: 8' 00" x 7' 04" (2.44m x 2.24m)
Double glazed windows to side and rear aspect, ceramic floor tiles, tiled walls, heated towel rail, tiled panel bath with mixer tap and shower attachment & screen, low-level flush water closet, sunken spot lights.
REAR BEDROOM:: 11' 00" x 11' 00" (3.35m x 3.35m)
Leaded double-glazed window to rear aspect, radiator, spotlights, carpet.
FRONT BEDROOM:: 14' 06" x 10' 02" (4.42m x 3.10m)
Leaded double glazed window to front aspect, spotlights, carpet, built-in wardrobe, double radiator.
FRONT BEDROOM:: 8' 00" x 8' 00" (2.44m x 2.44m)
Leaded double glazed window to front aspect, carpet, radiator, spotlights.
REAR GARDEN:: 47' 00" x 28' 00" (14.33m x 8.53m)
Front and rear patios, lawn, garden shrubs, wide passageway to front, outbuilding to rear, tree.
FRONT::
Off-street parking for 2 cars
