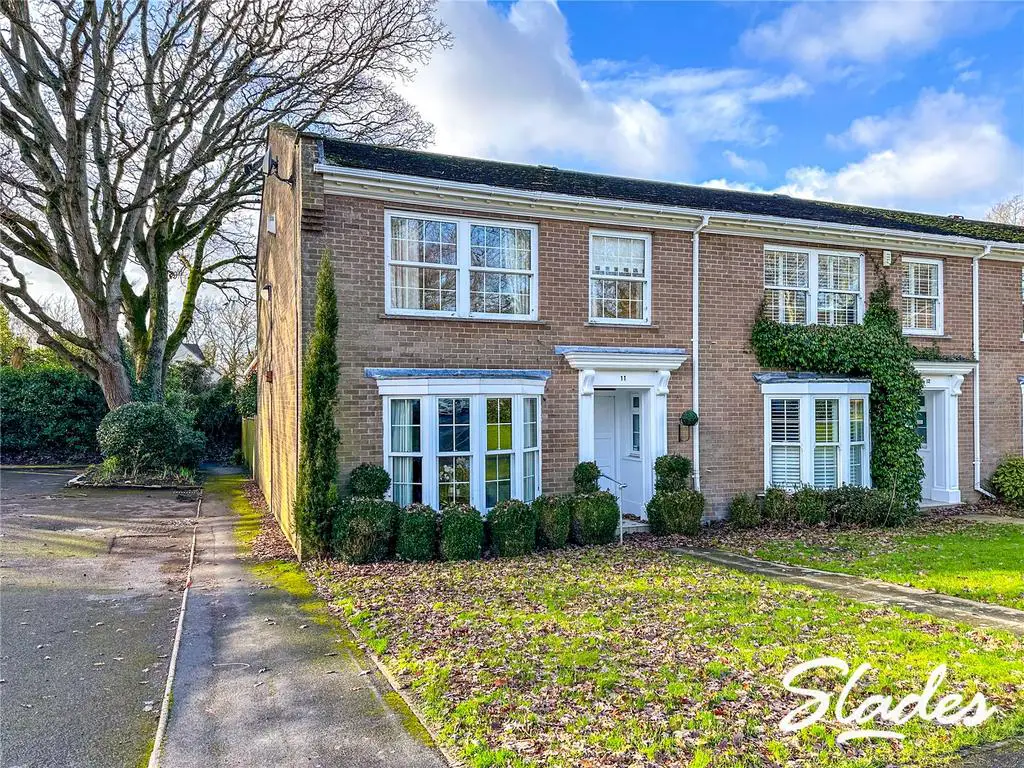
House For Sale £420,000
A PARTICULARLY SPACIOUS THREE BEDROOM GEORGIAN STYLE TOWN HOUSE OFFERING AN IDEAL OPPOUNITY FOR MODERNISATION, SITUATED IN A HIGHLY REGARDED RESIDENTIAL DEVELOPMENT WITHIN A STONE'S THROW OF THE VILLAGE CENTRE AND ITS EXCELLENT RANGE OF AMENITIES.
Offered for sale with no chain, this end of terrace Georgian style Town House which now allows an opportunity for modernisation, offers particularly spacious accommodation to include a Lounge, Dining Room, Kitchen, a Ground Floor Cloakroom, three Bedrooms, an En-Suite and a Bathroom. Additional benefits include modern UPVC double glazing and gas fired central heating. Furthermore, the property benefits from a low maintenance Rear Garden which enjoys a South Westerly aspect and also a Garage in a nearby block.
The property is conveniently situated in a highly regarded development within a short level stroll of the Village Centre and its good range of day to day shopping facilities, two Medical Centres, three Public Houses and a popular Primary School. The New Forest National Park with its pleasant country walks and villages is close to hand, whilst the beautiful harbourside town of Christchurch is a short drive away.
INTERNALLY:
The particularly spacious Entrance Hall enjoys a useful understairs storage cupboard and a glazed panel, lending light from the Lounge.
A useful Cloakroom is fitted with a close coupled W.C. and a wall mounted wash hand basin and further benefits from a window to the front.
The sizeable Lounge offers a feature bay window to the front and further enjoys a feature electric fireplace along with twin doors to the spacious Dining Room.
The Kitchen is situated to the rear of the property and enjoys a pleasant outlook and external access to the South Westerly aspect rear garden, it offers a comprehensive selection of cupboard and drawer units with a work surface. Integrated appliances include an oven and grill and a gas hob with an extractor over.
Accessed from a particularly spacious first floor Landing, with an over-sized airing cupboard and a hatch to the partly boarded loft space, the first floor offers three good size Bedrooms.
The particularly spacious Master Bedroom enjoys a selection of fitted wardrobes and an En-suite which comprises a large walk in shower, WC and wash hand basin, with further benefits including a storage cupboard and a window to the front.
Bedroom Two is a spacious double room benefiting from fitted wardrobes.
Bedroom Three is a good size single room.
The Family Bathroom enjoys a matching 3-piece suite incorporating a panelled bath with a shower fitment over.
EXTERNALLY:
To the front is a lawned Garden with a paved footpath to the front door.
The Rear Garden which enjoys a South Westerly aspect is laid to a paved Patio with shrub borders.
Furthermore, the property benefits from a Garage in a nearby block.
COUNCIL TAX BAND: D
TENURE: FREEHOLD
Offered for sale with no chain, this end of terrace Georgian style Town House which now allows an opportunity for modernisation, offers particularly spacious accommodation to include a Lounge, Dining Room, Kitchen, a Ground Floor Cloakroom, three Bedrooms, an En-Suite and a Bathroom. Additional benefits include modern UPVC double glazing and gas fired central heating. Furthermore, the property benefits from a low maintenance Rear Garden which enjoys a South Westerly aspect and also a Garage in a nearby block.
The property is conveniently situated in a highly regarded development within a short level stroll of the Village Centre and its good range of day to day shopping facilities, two Medical Centres, three Public Houses and a popular Primary School. The New Forest National Park with its pleasant country walks and villages is close to hand, whilst the beautiful harbourside town of Christchurch is a short drive away.
INTERNALLY:
The particularly spacious Entrance Hall enjoys a useful understairs storage cupboard and a glazed panel, lending light from the Lounge.
A useful Cloakroom is fitted with a close coupled W.C. and a wall mounted wash hand basin and further benefits from a window to the front.
The sizeable Lounge offers a feature bay window to the front and further enjoys a feature electric fireplace along with twin doors to the spacious Dining Room.
The Kitchen is situated to the rear of the property and enjoys a pleasant outlook and external access to the South Westerly aspect rear garden, it offers a comprehensive selection of cupboard and drawer units with a work surface. Integrated appliances include an oven and grill and a gas hob with an extractor over.
Accessed from a particularly spacious first floor Landing, with an over-sized airing cupboard and a hatch to the partly boarded loft space, the first floor offers three good size Bedrooms.
The particularly spacious Master Bedroom enjoys a selection of fitted wardrobes and an En-suite which comprises a large walk in shower, WC and wash hand basin, with further benefits including a storage cupboard and a window to the front.
Bedroom Two is a spacious double room benefiting from fitted wardrobes.
Bedroom Three is a good size single room.
The Family Bathroom enjoys a matching 3-piece suite incorporating a panelled bath with a shower fitment over.
EXTERNALLY:
To the front is a lawned Garden with a paved footpath to the front door.
The Rear Garden which enjoys a South Westerly aspect is laid to a paved Patio with shrub borders.
Furthermore, the property benefits from a Garage in a nearby block.
COUNCIL TAX BAND: D
TENURE: FREEHOLD
