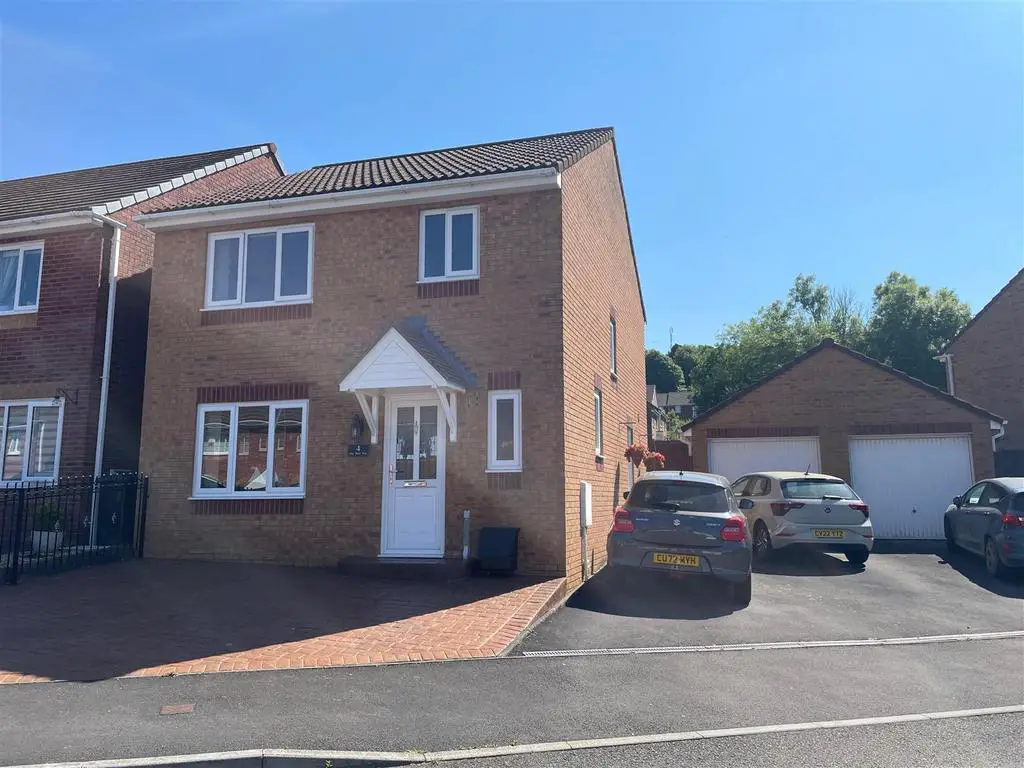
House For Sale £209,950
The property is situated in May Drew, Neath, situated in a village location, within a select development of a mixture of homes. It offers good access to the M4 motorway and various amenities, including schools, colleges, and the Neath town centre. An immaculate family home, that it is well-maintained and in excellent condition, with accommodation over two floors to include; modern fitted kitchen with appliances, lounge and dining room, cloakroom to the ground floor with three bedrooms, family bathroom and en-suite to main bedroom. The rear garden is enclosed with wall and fencing panels providing some privacy. Offers plenty of parking to side and front with single garage. To be sold with NO ONWARD CHAIN. Viewing comes recommended.
Main Dwelling - Detached property situated in a popular location with good access to M4, excellent Schools and immaculate throughout.
Hallway - 4.319 x 2.279 (14'2" x 7'5") - Stairs to the first floor, door to lounge, kitchen, cloakroom, and radiator.
Cloakroom - 2.04 x 1.06 (6'8" x 3'5") - Low level WC wash hand basin with splash back tiles, window to front and radiator.
Lounge - 3.135 x 3.383 (10'3" x 11'1") - Attractive lounge with feature fireplace incorporating electric fire, window to front, opening through to the dining area and radiator.
Dining Room - 3.353 x 2.811 (11'0" x 9'2") - Patio doors to rear and radiator.
Kitchen - 3.800 x 2.838 (12'5" x 9'3") - Modern fitted kitchen in light ash colour fronted doors, electric hob and oven with extractor hood above, sink drainer with taps, washing machine, immaculate tall fridge freezer to remain, tiled to floor, window to rear, door to side. door into hallway and radiator.
View From Kitchen Window -
Landing - 3.135 x 1.435 (10'3" x 4'8") - Attic access door with ladder , part boarded with light.
Bedroom One - 3.854 x 3.443 (12'7" x 11'3") - Double room with a range of fitted, matching chest of drawers and bedside cabinets to remain, window to front, radiator and door to en-suite shower room.
En-Suite - Fully tiled to shower, low level WC, pedestal wash hand basin, tiled to floor, window to side and radiator.
View From Bedroom Two -
Bedroom Two - Double room with window to rear, range of wardrobes with mirror inset which are to remain.
Bedroom Two -
Bedroom Three - 3.807 x 2.236 (12'5" x 7'4") - With window to rear and radiator.
Family Bathroom - Modern fitted suite to include; panel bath with shower, low level WC pedestal wash hand basin, cupboard with shelf, cushion flooring, wall mounted Roper Rhodes mirror cabinet, window to front and radiator.
Rear Garden - Enclosed with wall and fencing, laid with artificial grass and paved path and patio, access gater to side and door into garage.
Rear Garden -
Garage - Single garage with up and over door, power and light,
Front Garden -
Council Tax - Council Tax
Band:
D
Annual Price:
£2,012 (avg
Main Dwelling - Detached property situated in a popular location with good access to M4, excellent Schools and immaculate throughout.
Hallway - 4.319 x 2.279 (14'2" x 7'5") - Stairs to the first floor, door to lounge, kitchen, cloakroom, and radiator.
Cloakroom - 2.04 x 1.06 (6'8" x 3'5") - Low level WC wash hand basin with splash back tiles, window to front and radiator.
Lounge - 3.135 x 3.383 (10'3" x 11'1") - Attractive lounge with feature fireplace incorporating electric fire, window to front, opening through to the dining area and radiator.
Dining Room - 3.353 x 2.811 (11'0" x 9'2") - Patio doors to rear and radiator.
Kitchen - 3.800 x 2.838 (12'5" x 9'3") - Modern fitted kitchen in light ash colour fronted doors, electric hob and oven with extractor hood above, sink drainer with taps, washing machine, immaculate tall fridge freezer to remain, tiled to floor, window to rear, door to side. door into hallway and radiator.
View From Kitchen Window -
Landing - 3.135 x 1.435 (10'3" x 4'8") - Attic access door with ladder , part boarded with light.
Bedroom One - 3.854 x 3.443 (12'7" x 11'3") - Double room with a range of fitted, matching chest of drawers and bedside cabinets to remain, window to front, radiator and door to en-suite shower room.
En-Suite - Fully tiled to shower, low level WC, pedestal wash hand basin, tiled to floor, window to side and radiator.
View From Bedroom Two -
Bedroom Two - Double room with window to rear, range of wardrobes with mirror inset which are to remain.
Bedroom Two -
Bedroom Three - 3.807 x 2.236 (12'5" x 7'4") - With window to rear and radiator.
Family Bathroom - Modern fitted suite to include; panel bath with shower, low level WC pedestal wash hand basin, cupboard with shelf, cushion flooring, wall mounted Roper Rhodes mirror cabinet, window to front and radiator.
Rear Garden - Enclosed with wall and fencing, laid with artificial grass and paved path and patio, access gater to side and door into garage.
Rear Garden -
Garage - Single garage with up and over door, power and light,
Front Garden -
Council Tax - Council Tax
Band:
D
Annual Price:
£2,012 (avg