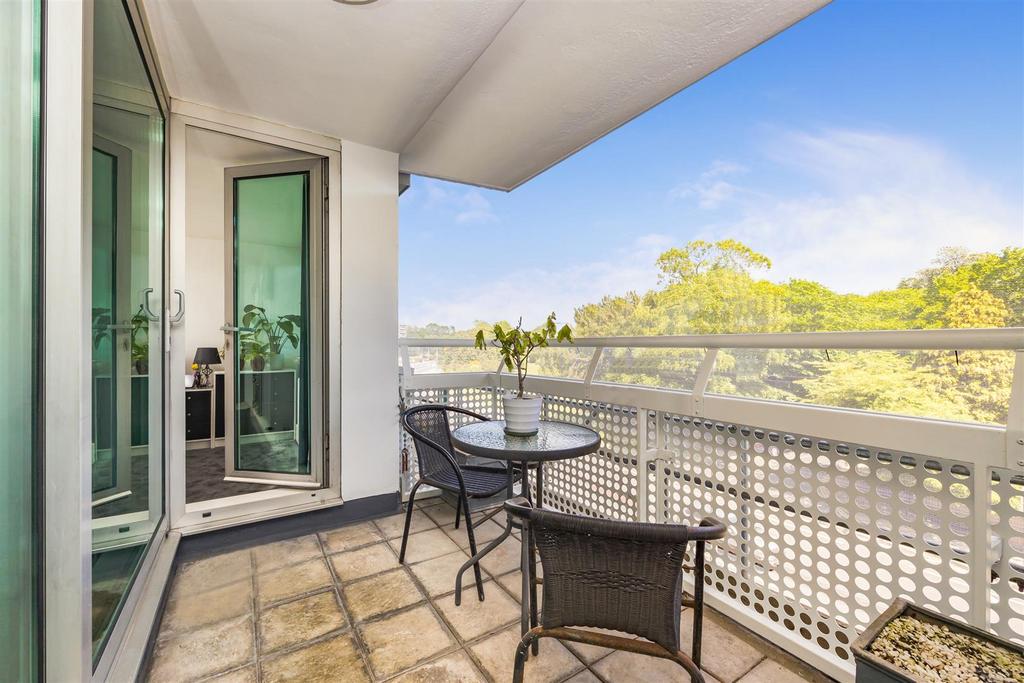
3 bed Flat For Sale £425,000
A contemporary third floor, three bedroom apartment in a gated development with lift access, gym, sauna and allocated parking. The apartment opens onto a spacious hallway with oak engineered flooring that flows throughout the living space, including a good size living/dining room with treetop views to Withdean Park and double glazed door onto the balcony. There is a westerly aspect kitchen with integrated appliances and breakfast bar, three good sized bedrooms - one having en-suite facilities and two with doors that open onto the balcony - and a separate family bathroom. One off-road parking space is allocated and the property benefits from a gas heating system, double glazing, and a door entry system. The Park Apartments has its own residents' gym and the block has recently been undergoing external refurbishment and updating. Situated in a convenient location both for the city centre and the A23/A27 networks, providing access to Gatwick and beyond. Preston Park railway station is within walking distance, as is Preston Village with its Sainsbury's Local, pubs and conveniences. Just a short walk from Withdean Stadium with all its leisure facilities, ASDA and M&S Food Hall are close by in Hollingbury, and regular bus services into the city centre are just 2 minutes' walk from your door.
Approach - Gated development electric gates leading to allocated parking spaces and communal gardens. Glazed entrance hall with lift and stairs to third floor apartment.
Entrance Hall - Oak engineered floor, storage cupboard, entry phone, inset downlighters.
Lounge - 4.30m x 4.20m (14'1" x 13'9") - Double glazed sliding windows with tree-lined views to the park, feature exposed brick wall, inset downlighters, oak engineered flooring, TV point, double glazed door to balcony.
Balcony - Paved balcony with painted railings, outside lighting, and views to Withdean Park.
Kitchen - 3.40m x 2.70m (11'1" x 8'10") - Sliding double glazed windows, oak-effect flooring. Range of flat-front high-gloss base and wall units, breakfast bar, roll-edged work surfaces with matching upstand, inset one-and-a-half bowl stainless steel sink with mixer tap, integrated four-ring stainless steel gas hob, stainless steel fan oven below, concealed extractor hood, and stainless steel splashback. Integrated dishwasher, integrated fridge freezer, 'Worcester' combination gas boiler, inset lighting, and under-pelmet lighting.
Bedroom - 5.80m x 2.90m (19'0" x 9'6") - Sliding double glazed windows, double glazed door to balcony, TV point, door opens into:
En-Suite - Corner shower with curved glass screen, rainwater shower head and hand-held shower attachment on riser. Low-level WC, white vanity unit housing cistern and inset wash basin with mixer tap. Part-tiled walls, polished tile floor, chrome towel rail, shaver point, extractor, inset downlighters.
Bedroom - 3.70m x 2.70m (12'1" x 8'10") - Double glazed sliding patio doors to balcony, neutral carpet.
Bedroom - 3.50m x 2.90m (11'5" x 9'6") - Double glazed sliding windows to rear, carpet.
Bathroom - Three-piece bathroom suite comprising panel-enclosed bath with shower mixer tap, glass shower screen, wash hand basin with mixer tap, low-level WC. Obscured double glazed sliding windows, part-mosaic-tiled walls, tiled floor, shaver point, extractor, inset downlighters.
Communal Gym - Bright, glazed gym studio with free weights, resistance apparatus, aerobic equipment including bike and running machine, sauna, showers, and kitchen area.
Approach - Gated development electric gates leading to allocated parking spaces and communal gardens. Glazed entrance hall with lift and stairs to third floor apartment.
Entrance Hall - Oak engineered floor, storage cupboard, entry phone, inset downlighters.
Lounge - 4.30m x 4.20m (14'1" x 13'9") - Double glazed sliding windows with tree-lined views to the park, feature exposed brick wall, inset downlighters, oak engineered flooring, TV point, double glazed door to balcony.
Balcony - Paved balcony with painted railings, outside lighting, and views to Withdean Park.
Kitchen - 3.40m x 2.70m (11'1" x 8'10") - Sliding double glazed windows, oak-effect flooring. Range of flat-front high-gloss base and wall units, breakfast bar, roll-edged work surfaces with matching upstand, inset one-and-a-half bowl stainless steel sink with mixer tap, integrated four-ring stainless steel gas hob, stainless steel fan oven below, concealed extractor hood, and stainless steel splashback. Integrated dishwasher, integrated fridge freezer, 'Worcester' combination gas boiler, inset lighting, and under-pelmet lighting.
Bedroom - 5.80m x 2.90m (19'0" x 9'6") - Sliding double glazed windows, double glazed door to balcony, TV point, door opens into:
En-Suite - Corner shower with curved glass screen, rainwater shower head and hand-held shower attachment on riser. Low-level WC, white vanity unit housing cistern and inset wash basin with mixer tap. Part-tiled walls, polished tile floor, chrome towel rail, shaver point, extractor, inset downlighters.
Bedroom - 3.70m x 2.70m (12'1" x 8'10") - Double glazed sliding patio doors to balcony, neutral carpet.
Bedroom - 3.50m x 2.90m (11'5" x 9'6") - Double glazed sliding windows to rear, carpet.
Bathroom - Three-piece bathroom suite comprising panel-enclosed bath with shower mixer tap, glass shower screen, wash hand basin with mixer tap, low-level WC. Obscured double glazed sliding windows, part-mosaic-tiled walls, tiled floor, shaver point, extractor, inset downlighters.
Communal Gym - Bright, glazed gym studio with free weights, resistance apparatus, aerobic equipment including bike and running machine, sauna, showers, and kitchen area.
