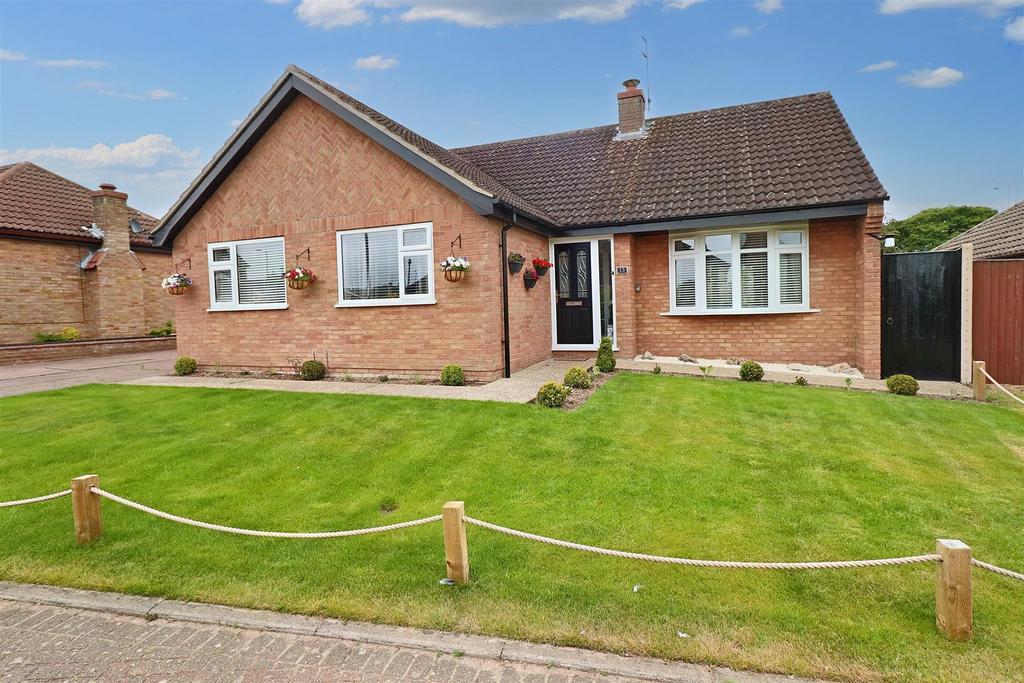
House For Sale £395,000
Fantastic location for this quality built bungalow located on a highly desirable cul de sac development in north Lowestoft. The generous size entrance hall sets the tone for this particularly spacious bungalow, which has been lovingly improved by the current vendors where everything has been done to create a superb 'ready to move in' property. Benefitting from an attractive refitted kitchen/diner, refitted bathroom & ensuite shower, this property has 3 double bedrooms, a spacious lounge and also a garden room. Outside you will find a large landscaped patio garden providing plenty of places to sit out and enjoy the sun.
Composite Door With Leaded Light To:- -
Entrance Lobby - courtesy lighting, further glazed door to:-
Particularly Spacious Hall - with radiator, built-in airing cupboard, foam lagged copper cylinder, slatted shelving, built-in cloaks cupboard, access to large roof void, partly boarded with electric light and loft ladder providing an ideal storage space.
Spacious Lounge - with half bowed window, upvc double glazing, 2 additional side windows, double radiator, double glazed sliding patio door to:-
Garden Room - with glass ceiling, upvc double glazing, double doors to rear garden, radiator.
Re-Fitted Kitchen/Breakfast Room - in a contrasting range of light grey and wood effect units, one and a half bowl sink unit, recess and plumbing for automatic washing machine, space for tumble dryer and refrigerator and freezer, 4 burner ceramic hob, double oven/grill, tiled splashback, fitted wall cupboards with under lighting, radiator, upvc double glazed window and matching rear door.
Master Bedroom - upvc double glazed window overlooking the rear garden, radiator, tv point.
En Suite Shower Room - double walk-in shower cubicle with thermostatic shower unit with overhead drencher, low level wc, pedestal washbasin, tiled walls, chrome towel rail/radiator, upvc opaque glazed window.
Bedroom 2 - upvc double glazed window overlooking the front garden, radiator, tv extension point.
Bedroom 3 - upvc double glazed window overlooking the front garden, radiator, double fitted wardrobe cupboard, drawer unit, high level storage, tv point.
Re-Fitted Bathroom - in a white suite, cased bath, hot and cold taps, thermostatic shower unit with overhead drencher, shower screen, vanity washbasin and low level wc with white high gloss fitted cabinets, part tiled walls, upright chrome towel rail/radiator, Dimplex electric downflow heater, upvc opaque glazed window.
Outside - To the front, good size gardens laid to lawn with timber post and rope edgings, concrete pathways, flower and shrub borders. To the side, tarmac driveway providing ample car standing leading to garage. To the rear, attractive landscaped gardens enclosed by high level brick retaining walls and timber fencing, large paved patio area, timber pergola leading to additional patio areas, well stocked flower and shrub borders, variety of trees and shrubs. To the rear of the garage is a useful utility area with Butlers sink, Worcester gas boiler, power and light.
Adjoining Garage - of brick and tile construction, power and light and up and over door.
Council Tax Band - D
Composite Door With Leaded Light To:- -
Entrance Lobby - courtesy lighting, further glazed door to:-
Particularly Spacious Hall - with radiator, built-in airing cupboard, foam lagged copper cylinder, slatted shelving, built-in cloaks cupboard, access to large roof void, partly boarded with electric light and loft ladder providing an ideal storage space.
Spacious Lounge - with half bowed window, upvc double glazing, 2 additional side windows, double radiator, double glazed sliding patio door to:-
Garden Room - with glass ceiling, upvc double glazing, double doors to rear garden, radiator.
Re-Fitted Kitchen/Breakfast Room - in a contrasting range of light grey and wood effect units, one and a half bowl sink unit, recess and plumbing for automatic washing machine, space for tumble dryer and refrigerator and freezer, 4 burner ceramic hob, double oven/grill, tiled splashback, fitted wall cupboards with under lighting, radiator, upvc double glazed window and matching rear door.
Master Bedroom - upvc double glazed window overlooking the rear garden, radiator, tv point.
En Suite Shower Room - double walk-in shower cubicle with thermostatic shower unit with overhead drencher, low level wc, pedestal washbasin, tiled walls, chrome towel rail/radiator, upvc opaque glazed window.
Bedroom 2 - upvc double glazed window overlooking the front garden, radiator, tv extension point.
Bedroom 3 - upvc double glazed window overlooking the front garden, radiator, double fitted wardrobe cupboard, drawer unit, high level storage, tv point.
Re-Fitted Bathroom - in a white suite, cased bath, hot and cold taps, thermostatic shower unit with overhead drencher, shower screen, vanity washbasin and low level wc with white high gloss fitted cabinets, part tiled walls, upright chrome towel rail/radiator, Dimplex electric downflow heater, upvc opaque glazed window.
Outside - To the front, good size gardens laid to lawn with timber post and rope edgings, concrete pathways, flower and shrub borders. To the side, tarmac driveway providing ample car standing leading to garage. To the rear, attractive landscaped gardens enclosed by high level brick retaining walls and timber fencing, large paved patio area, timber pergola leading to additional patio areas, well stocked flower and shrub borders, variety of trees and shrubs. To the rear of the garage is a useful utility area with Butlers sink, Worcester gas boiler, power and light.
Adjoining Garage - of brick and tile construction, power and light and up and over door.
Council Tax Band - D
