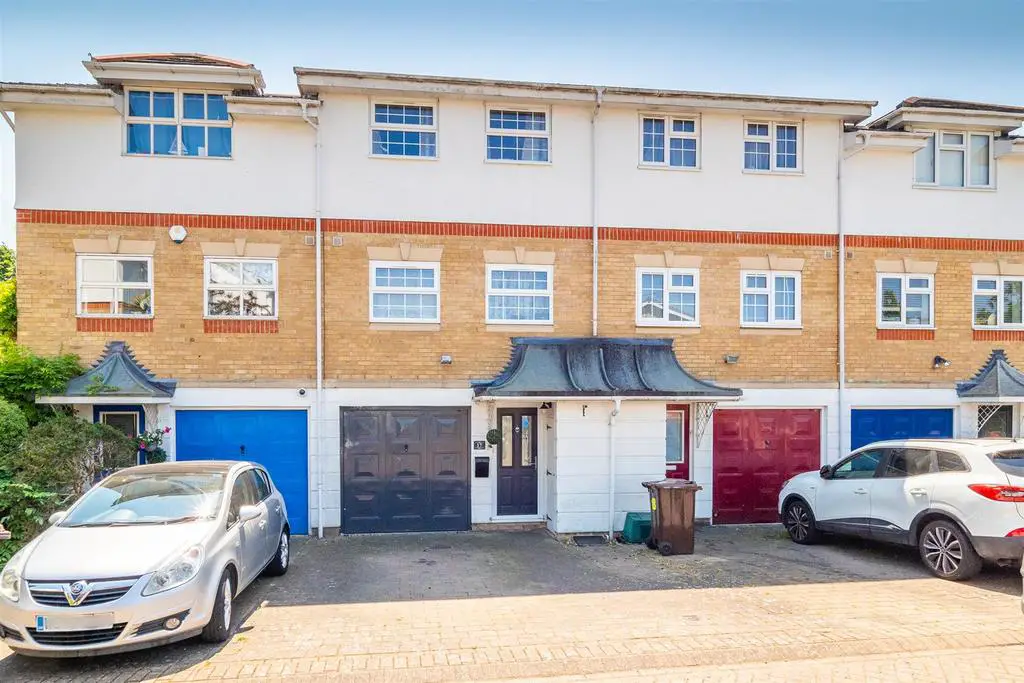
House For Sale £600,000
Nestled in a commanding position within an immensely desirable cul-de-sac, Nash Close will tick all of your boxes. Location wise, it couldn't get any better. Close to fantastic local schooling and transport links, you'll have the luxury of a quick school run, whilst getting into work on time. Great amenities are also close at hand, so picking up that pint of milk and loaf of bread when you run low won't be too much of a chore. So with the location ticking all your boxes and the setting being quiet and tranquil - how does the rest of the house stack up? Well, the house is in in the sort of condition you can just move in and start to enjoy immediately, with neutral tones throughout and even comes with the benefit of recently replaced windows and the addition of a stylish raised decked area in the garden. On the ground floor, the house boasts a fourth bedroom/study and seperate shower room that is perfect for guests and/or homeworking, alongside a utility that gives access to the garden. On the first floor, being a townhouse, there is a well appointed kitchen, with the lounge/diner being an impressive size and a real family hub. It's a place for everyone to congregate and relax in, with lovely elevated views over allotments when you do. On the second floor there are two great-sized double bedrooms which are wonderful places for you and the kids to catch up on a great night's sleep, with there being a family bathroom and en-suite to the master. Outside, this handsome house has allocated parking to the front, leading to a integrated garage and a fabulous low maintenance south-facing garden to the rear, grabbing that all day sun for those get-togethers with friends. Come check out this amazing house - or you may live to regret it!
Ground Floor -
Hallway -
Bedroom - 2.77m x 2.46m (9'1 x 8'1) -
Shower Room - 2.77m x 0.84m (9'1 x 2'9) -
Utility Room -
First Floor -
Landing -
Living/Dining Room - 5.13m x 4.42m (16'10 x 14'6) -
Kitchen - 2.62m x 2.36m (8'7 x 7'9) -
Second Floor -
Landing -
Bedroom - 4.14m x 2.62m (13'7 x 8'7) -
En-Suite - 1.70m x 1.65m (5'7 x 5'5) -
Bedroom - 4.37m x 3.53m maximum (14'4 x 11'7 maximum) -
Bathroom - 2.08m x 1.70m (6'10 x 5'7) -
Outside -
Integral Garage - 4.93m x 2.39m (16'2 x 7'10) -
Driveway -
Rear Garden -
Ground Floor -
Hallway -
Bedroom - 2.77m x 2.46m (9'1 x 8'1) -
Shower Room - 2.77m x 0.84m (9'1 x 2'9) -
Utility Room -
First Floor -
Landing -
Living/Dining Room - 5.13m x 4.42m (16'10 x 14'6) -
Kitchen - 2.62m x 2.36m (8'7 x 7'9) -
Second Floor -
Landing -
Bedroom - 4.14m x 2.62m (13'7 x 8'7) -
En-Suite - 1.70m x 1.65m (5'7 x 5'5) -
Bedroom - 4.37m x 3.53m maximum (14'4 x 11'7 maximum) -
Bathroom - 2.08m x 1.70m (6'10 x 5'7) -
Outside -
Integral Garage - 4.93m x 2.39m (16'2 x 7'10) -
Driveway -
Rear Garden -
