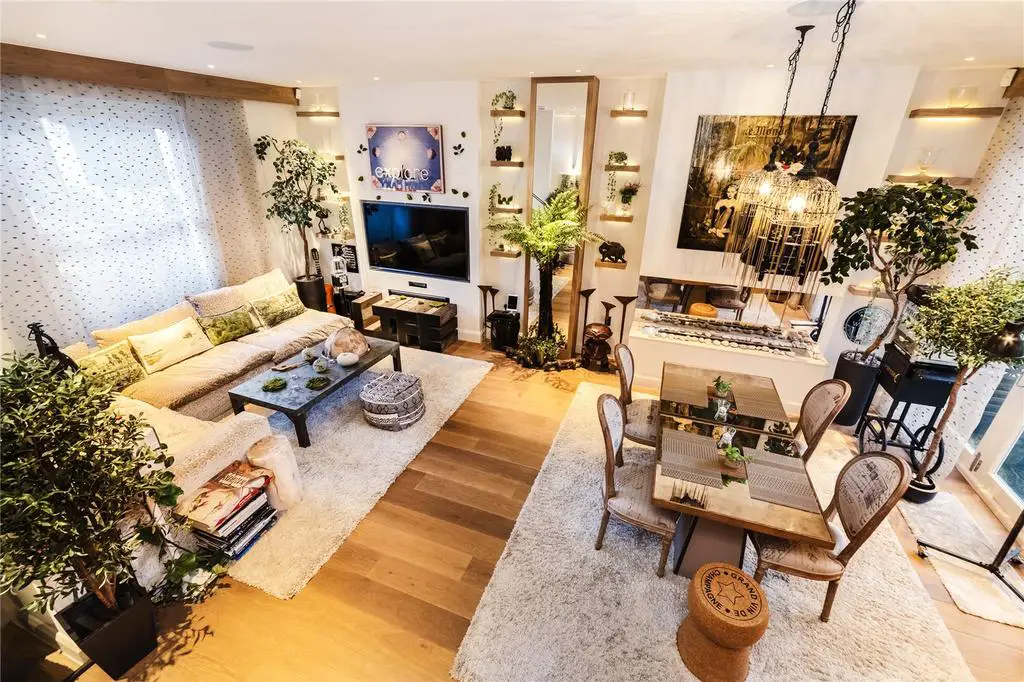
House For Sale £3,995,000
A sensational villa style house that has been completely rebuilt and reconfigured with a great sense of flair and imagination.
This stunning home offers four/five bedrooms laid out over three floors only which allows for easy living.
The ground floor is wide and bright and and forms the perfect setting for entertaining with access to a balcony from the main reception room whilst the kitchen leads on to the main garden, all of which is west facing. The house is therefore full of light owing to this favourable outlook and clear views at the front looking down Camera Place.
The entire top floor is occupied by the sumptuous principal suite with vaulted ceilings extending beyond 4.5 metres.
On the lower ground floor, there are three bedrooms each with their own ensuite. A sauna and hot tub in the garden add to the decadence of this house.
There is a great aesthetic attention to detail captured throughout the entire house. The interiors are playful and exquiiste all at once which makes for a sensory experience.
46 Limerston Street is located on the preferred western terrace of Limerston Street in the much sought after Ten Acre Estate, a family friendly neighbourhood which is ideally situated between the Kings Road and Fulham Road, making the house extremely well placed for the many local amenities.
This stunning home offers four/five bedrooms laid out over three floors only which allows for easy living.
The ground floor is wide and bright and and forms the perfect setting for entertaining with access to a balcony from the main reception room whilst the kitchen leads on to the main garden, all of which is west facing. The house is therefore full of light owing to this favourable outlook and clear views at the front looking down Camera Place.
The entire top floor is occupied by the sumptuous principal suite with vaulted ceilings extending beyond 4.5 metres.
On the lower ground floor, there are three bedrooms each with their own ensuite. A sauna and hot tub in the garden add to the decadence of this house.
There is a great aesthetic attention to detail captured throughout the entire house. The interiors are playful and exquiiste all at once which makes for a sensory experience.
46 Limerston Street is located on the preferred western terrace of Limerston Street in the much sought after Ten Acre Estate, a family friendly neighbourhood which is ideally situated between the Kings Road and Fulham Road, making the house extremely well placed for the many local amenities.
Houses For Sale Gertrude Street
Houses For Sale Elm Park Mansions
Houses For Sale Winterton Place
Houses For Sale Hobury Street
Houses For Sale Lamont Road
Houses For Sale Camera Place
Houses For Sale Peony Court
Houses For Sale Park Walk
Houses For Sale Limerston Street
Houses For Sale Shalcomb Street
Houses For Sale Nightingale Place
Houses For Sale Chelsea Park Gardens
Houses For Sale Callow Street
Houses For Sale Elm Park Road
Houses For Sale Elm Park Mansions
Houses For Sale Winterton Place
Houses For Sale Hobury Street
Houses For Sale Lamont Road
Houses For Sale Camera Place
Houses For Sale Peony Court
Houses For Sale Park Walk
Houses For Sale Limerston Street
Houses For Sale Shalcomb Street
Houses For Sale Nightingale Place
Houses For Sale Chelsea Park Gardens
Houses For Sale Callow Street
Houses For Sale Elm Park Road
