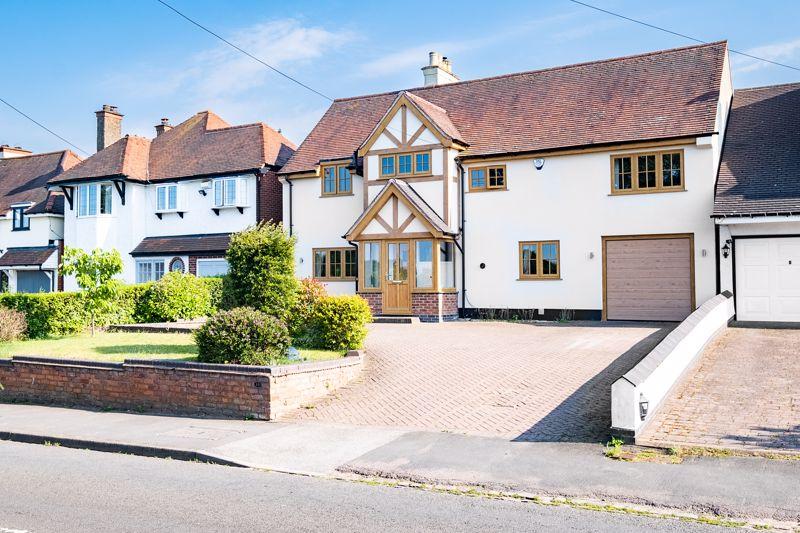
House For Sale £750,000
This four bedroom traditional family home is in a delightful position offering views opposite of the expansive grounds of Aston Wood Golf Club. Little Aston Lane is a much sought after road in Little Aston and No. 33 offer purchasers a light and airy interior for a family to enjoy. Set behind a large block paved driveway with space for numerous vehicles the property is entered through an enclosed porch to a welcoming reception hall. The ground floor accommodation offers a generously sized family room with dining area to the rear complemented by French doors opening out to the garden and double casement doors opening through to the breakfast kitchen which includes a breakfast bar, integrated oven, separate grill, fitted gas hob with extractor hood, utility room and guest cloakroom off. The spacious lounge offers a Minster style fireplace providing a focal point and double French doors which open out onto the rear patio. A study overlooking the front elevation completes the accommodation to the ground floor. To the first floor, off the split level landing, are three double bedrooms, the master benefiting from an ensuite shower room. A large fourth bedroom and luxury family bathroom complete the accommodation to this level. A particular feature of this property is the beautifully landscaped tiered southerly facing rear gardens, a fishpond and separate areas to explore and enjoy. Little Aston Lane is approached via Walsall Road and Rosemary Hill Road/Blake Street. Blake Street Station which provides a regular service between Birmingham and Lichfield City centres is a 10 minute walk. There is easy access to major road networks, including the M6 Toll and the A38 for access to the M1 and M42. For the sporting enthusiast there is Aston Wood Golf Club on Blake Street, Four Oaks Cricket Club on Clarence Road and Little Aston Tennis Club on Little Aston Lane. There are local amenities on Blake Street which provide a choice of convenience stores, whilst a Co-op grocery store can be found on Clarence Road. A short drive will take you to the newly developed Mulberry Walk at Four Oaks where there is a wide selection of supermarkets, bistros, restaurants and bars.
Ground Floor Accommodation
Enclosed Porch
Welcoming Reception Hall
Study - 8' 1'' x 5' 10'' (2.46m x 1.78m)
Through Lounge - 19' 7''max x 10' 10'' (5.96m max x 3.30m)
Family Room opening through to Dining Room - 21' 0'' max x 13' 3'' max (6.40m max x 4.04m max)
Breakfast Kitchen - 16' 1'' x 9' 7'' (4.90m x 2.92m)
Utility room
Guest Cloakroom
First Floor Accomodation
Master Bedroom - 13' 10'' x 10' 4'' (4.21m x 3.15m)
Ensuite Shower Room
Bedroom Two - 13' 5'' max x 10' 8'' (4.09m max x 3.25m)
Bedroom Three - 14' 0'' max x 10' 4'' max (4.26m max x 3.15m max)
Bedroom Four - 10' 10'' x 8' 2'' (3.30m x 2.49m)
Main Bathroom - 7' 2'' x 5' 7'' (2.18m x 1.70m)
Outside
Garage - 17' 3'' x 8' 0'' (5.25m x 2.44m)
Extensive gardens to the rear and stunning views of the countryside to the front
Council Tax Band: G
Tenure: Freehold
Ground Floor Accommodation
Enclosed Porch
Welcoming Reception Hall
Study - 8' 1'' x 5' 10'' (2.46m x 1.78m)
Through Lounge - 19' 7''max x 10' 10'' (5.96m max x 3.30m)
Family Room opening through to Dining Room - 21' 0'' max x 13' 3'' max (6.40m max x 4.04m max)
Breakfast Kitchen - 16' 1'' x 9' 7'' (4.90m x 2.92m)
Utility room
Guest Cloakroom
First Floor Accomodation
Master Bedroom - 13' 10'' x 10' 4'' (4.21m x 3.15m)
Ensuite Shower Room
Bedroom Two - 13' 5'' max x 10' 8'' (4.09m max x 3.25m)
Bedroom Three - 14' 0'' max x 10' 4'' max (4.26m max x 3.15m max)
Bedroom Four - 10' 10'' x 8' 2'' (3.30m x 2.49m)
Main Bathroom - 7' 2'' x 5' 7'' (2.18m x 1.70m)
Outside
Garage - 17' 3'' x 8' 0'' (5.25m x 2.44m)
Extensive gardens to the rear and stunning views of the countryside to the front
Council Tax Band: G
Tenure: Freehold
