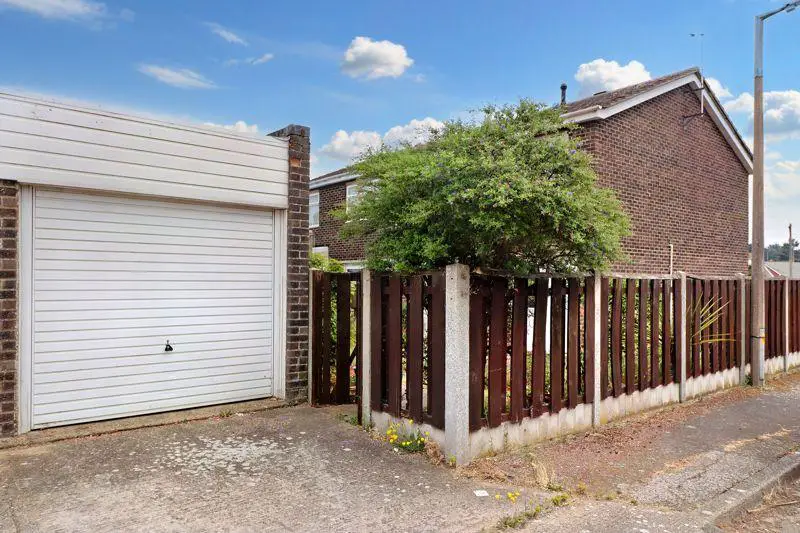
House For Sale £300,000
Semi-detached three bedroom home, offered on a chain free basis. The accommodation offers Entrance Porch, through to an Entrance Hallway, Kitchen, Living Room, Ground Floor Cloakroom Three first floor Bedrooms, Shower Room, Complimented by Gas central heating and double glazing. Outside there is an enclosed garden and Garage with parking. The property is well located for Local shops and schooling. Viewing is strongly advised.
Entrance Porch - 6' 7'' x 5' 9'' (2.01m x 1.75m)
Entrance door leading to entrance Porch, two built in cupboards door to:
Entrance Hall - 14' 10'' x 6' 5'' (4.52m x 1.95m)
Stairs raising to first floor, radiator, double storage cupboard.
Cloakroom - 4' 2'' x 2' 8'' (1.27m x 0.81m)
Low level WC, wash hand basin, window to front.
Kitchen - 11' 11'' x 9' 2'' (3.63m x 2.79m)
Single drainer sink unit with inset 1.5 bowls base unit under. Range of fitted working surfaces, with storage cupboards and drawers under. Built in larder cupboard, plumbing for washing machine, space for cooker. Double glazed window to front aspect.
Lounge / Diner - 18' 9'' x 16' 3'' (5.71m x 4.95m) plus recess
Two radiators, coved ceiling, double glazed window to rear aspect, door to rear garden.
First Floor Landing - 10' 9'' x 6' 4'' (3.27m x 1.93m)
Double storage cupboard, housing gas fired central heating boiler, access to loft space.
Bedroom One - 12' 2'' x 12' 0'' (3.71m x 3.65m)
Double glazed window to front aspect, built in wardrobe cupboard, coved ceiling, radiator.
Bedroom Two - 12' 10'' x 12' 0'' (3.91m x 3.65m)
Double glazed window to rear aspect, radiator, coved ceiling.
Bedroom Three - 8' 4'' x 7' 10'' (2.54m x 2.39m)
Built in wardrobe cupboard, double glazed window to rear, radiator.
Shower Room - 6' 4'' x 5' 6'' (1.93m x 1.68m)
Corner shower unit, pedestal wash hand basin, low level WC. Tiling to walls to compliment, double glazed window to front aspect.
Front garden
Open plan front garden bordered by a picket fence. Pathways to side and front.
Rear Garden
Property occupies a corner plot. To the side is laid to lawns with flower beds. The rear garden again is laid to lawn with inset flower beds. There is a rear access which provides parking for a car and leads to a garage with up and over.
Council Tax Band: C
Tenure: Freehold
Entrance Porch - 6' 7'' x 5' 9'' (2.01m x 1.75m)
Entrance door leading to entrance Porch, two built in cupboards door to:
Entrance Hall - 14' 10'' x 6' 5'' (4.52m x 1.95m)
Stairs raising to first floor, radiator, double storage cupboard.
Cloakroom - 4' 2'' x 2' 8'' (1.27m x 0.81m)
Low level WC, wash hand basin, window to front.
Kitchen - 11' 11'' x 9' 2'' (3.63m x 2.79m)
Single drainer sink unit with inset 1.5 bowls base unit under. Range of fitted working surfaces, with storage cupboards and drawers under. Built in larder cupboard, plumbing for washing machine, space for cooker. Double glazed window to front aspect.
Lounge / Diner - 18' 9'' x 16' 3'' (5.71m x 4.95m) plus recess
Two radiators, coved ceiling, double glazed window to rear aspect, door to rear garden.
First Floor Landing - 10' 9'' x 6' 4'' (3.27m x 1.93m)
Double storage cupboard, housing gas fired central heating boiler, access to loft space.
Bedroom One - 12' 2'' x 12' 0'' (3.71m x 3.65m)
Double glazed window to front aspect, built in wardrobe cupboard, coved ceiling, radiator.
Bedroom Two - 12' 10'' x 12' 0'' (3.91m x 3.65m)
Double glazed window to rear aspect, radiator, coved ceiling.
Bedroom Three - 8' 4'' x 7' 10'' (2.54m x 2.39m)
Built in wardrobe cupboard, double glazed window to rear, radiator.
Shower Room - 6' 4'' x 5' 6'' (1.93m x 1.68m)
Corner shower unit, pedestal wash hand basin, low level WC. Tiling to walls to compliment, double glazed window to front aspect.
Front garden
Open plan front garden bordered by a picket fence. Pathways to side and front.
Rear Garden
Property occupies a corner plot. To the side is laid to lawns with flower beds. The rear garden again is laid to lawn with inset flower beds. There is a rear access which provides parking for a car and leads to a garage with up and over.
Council Tax Band: C
Tenure: Freehold
Houses For Sale Hastings Place
Houses For Sale Winchelsea Place
Houses For Sale Regent Close
Houses For Sale Regent Road
Houses For Sale Cinque Port Road
Houses For Sale Campernell Close
Houses For Sale Trafalgar Court
Houses For Sale Bellfield Avenue
Houses For Sale Red Barn Road
Houses For Sale Folkards Lane
Houses For Sale Dover Road
Houses For Sale Winchelsea Place
Houses For Sale Regent Close
Houses For Sale Regent Road
Houses For Sale Cinque Port Road
Houses For Sale Campernell Close
Houses For Sale Trafalgar Court
Houses For Sale Bellfield Avenue
Houses For Sale Red Barn Road
Houses For Sale Folkards Lane
Houses For Sale Dover Road
