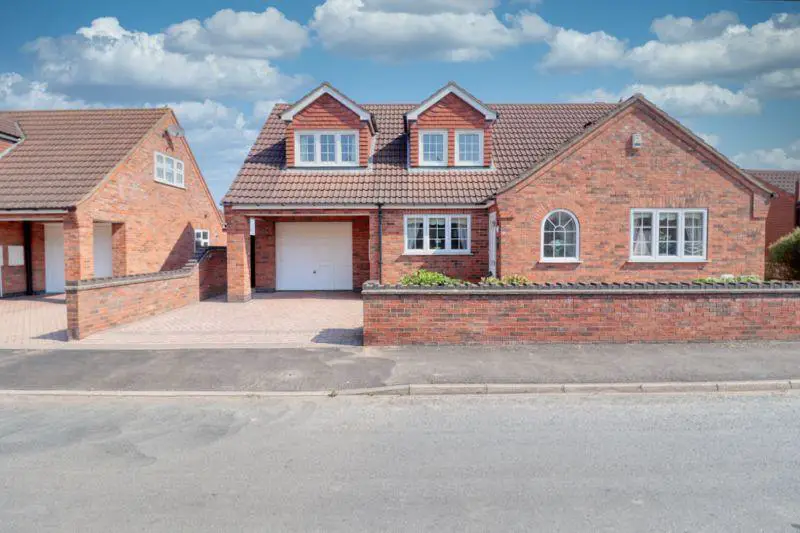
House For Sale £319,950
Walshe's Property is delighted to present this four bed detached property to the local sales market located on Rectory Street in Epworth this property benefits from being a short distance from the town centre and with no onward chain. Internally, on the ground floor the property offers a spacious lounge,kitchen,dining room,utility room,WC, master bedroom with an en-suite which is fitted with a three piece suite. On the first floor you are greeted with two double bedrooms and a fourth single bedroom and family bathroom. The Property also benefits from a newly fitted boiler and new carpets for hall,stairs and landing. Externally, the property boasts a rear enclosed garden which is paved which is easily maintainable. Off-road parking is available to the front of the driveway infront of the integral garage.
Lounge - 17' 1'' x 11' 2'' (5.2m x 3.4m)
The Lounge offers a double glazed window, a central heating radiator and carpeted flooring.
Kitchen - 14' 9'' x 9' 6'' (4.5m x 2.9m)
The Kitchen offers both base and wall units with fitted sink and drainer, a double glazed window, a central heating radiator and carpeted flooring.
Dining Room - 8' 10'' x 9' 6'' (2.7m x 2.9m)
The Dining Room offers a double glazed window, a central heating radiator and carpeted flooring.
WC - 4' 7'' x 2' 7'' (1.4m x 0.8m)
The WC offers a toilet, sink and carpet flooring.
Utility Room - 5' 7'' x 9' 10'' (1.7m x 3.0m)
The Utility Room offers base units with a fitted sink and drainer, a double glazed window, a central heating radiator and carpeted flooring.
Master bedroom - 11' 6'' x 14' 5'' (3.5m x 4.4m)
The Master Bedroom offers a double glazed window, a central heating radiator carpeted flooring.
En-suite - 6' 3'' x 4' 7'' (1.9m x 1.4m)
The En-Suite offers a three piece suite comprising of a toilet, sink and shower, a double glazed window, a central heating radiator and carpet flooring.
Bedroom Two - 15' 9'' x 11' 6'' (4.8m x 3.5m)
The Second Bedroom offers a double glazed window, a central heating radiator an carpeted flooring.
Bedroom Three - 11' 10'' x 10' 10'' (3.6m x 3.3m)
The Third Bedroom offers a double glazed window, a central heating radiator and carpeted flooring.
Bedroom Four - 10' 10'' x 5' 11'' (3.3m x 1.8m)
The Fourth Bedroom offers a double glazed window, a central heating radiator and carpeted flooring.
Bathroom - 11' 6'' x 5' 11'' (3.5m x 1.8m)
The Bathroom offers a three piece suite comprising of a toilet, sink and bath, a double glazed window, a central heating radiator and lino flooring.
Council Tax Band: E
Tenure: Freehold
Lounge - 17' 1'' x 11' 2'' (5.2m x 3.4m)
The Lounge offers a double glazed window, a central heating radiator and carpeted flooring.
Kitchen - 14' 9'' x 9' 6'' (4.5m x 2.9m)
The Kitchen offers both base and wall units with fitted sink and drainer, a double glazed window, a central heating radiator and carpeted flooring.
Dining Room - 8' 10'' x 9' 6'' (2.7m x 2.9m)
The Dining Room offers a double glazed window, a central heating radiator and carpeted flooring.
WC - 4' 7'' x 2' 7'' (1.4m x 0.8m)
The WC offers a toilet, sink and carpet flooring.
Utility Room - 5' 7'' x 9' 10'' (1.7m x 3.0m)
The Utility Room offers base units with a fitted sink and drainer, a double glazed window, a central heating radiator and carpeted flooring.
Master bedroom - 11' 6'' x 14' 5'' (3.5m x 4.4m)
The Master Bedroom offers a double glazed window, a central heating radiator carpeted flooring.
En-suite - 6' 3'' x 4' 7'' (1.9m x 1.4m)
The En-Suite offers a three piece suite comprising of a toilet, sink and shower, a double glazed window, a central heating radiator and carpet flooring.
Bedroom Two - 15' 9'' x 11' 6'' (4.8m x 3.5m)
The Second Bedroom offers a double glazed window, a central heating radiator an carpeted flooring.
Bedroom Three - 11' 10'' x 10' 10'' (3.6m x 3.3m)
The Third Bedroom offers a double glazed window, a central heating radiator and carpeted flooring.
Bedroom Four - 10' 10'' x 5' 11'' (3.3m x 1.8m)
The Fourth Bedroom offers a double glazed window, a central heating radiator and carpeted flooring.
Bathroom - 11' 6'' x 5' 11'' (3.5m x 1.8m)
The Bathroom offers a three piece suite comprising of a toilet, sink and bath, a double glazed window, a central heating radiator and lino flooring.
Council Tax Band: E
Tenure: Freehold
