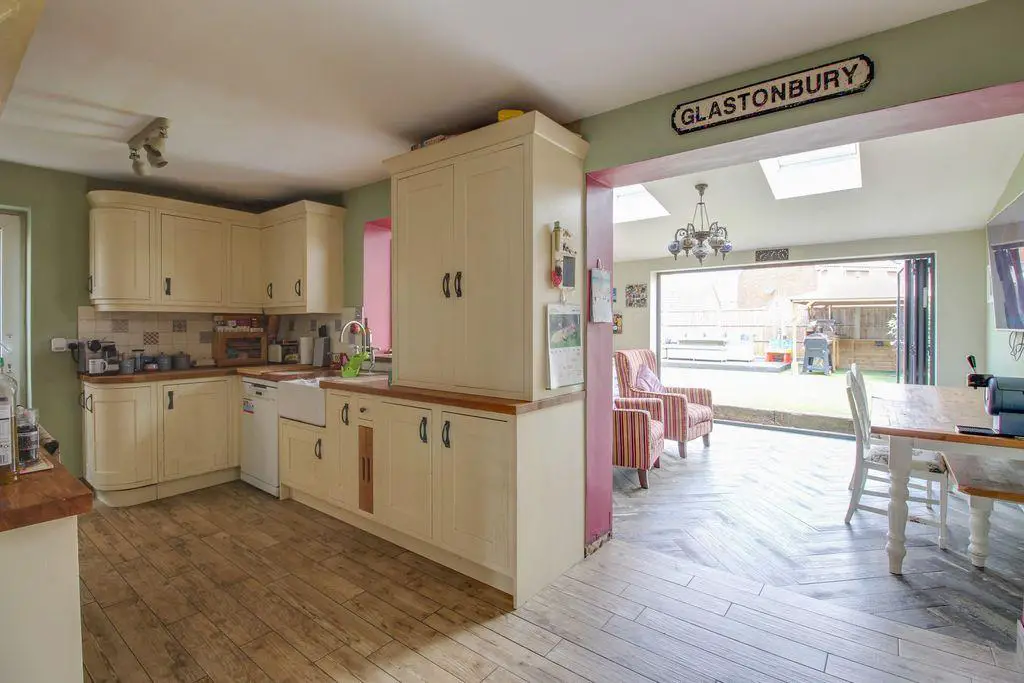
House For Sale £400,000
To Infinity & Beyond! As this home is right at the end of a cul-de-sac location with privacy as a key asset located in the popular Planets development. This extended, 4-bedroom house has the open plan entertaining space you crave as well as 2 bathrooms and a separate living room.
EweMove Leighton Buzzard are pleased to present this 3/4 bedroom semi-detached home situated on the planet's development on the outskirts of this growing and vibrant market town.
As you arrive towards the end of the cul-de-sac there's driveway parking that could be extended to accommodate 2 cars. Downstairs there's an entrance porch with storage for shoes and coats before entering the living room at the front. To the left is the converted garage which is now a great fourth bedroom, study or second reception room. Stairs to the first floor lead off the living room and the open-plan kitchen diner runs across the rear.
The stunning, extended kitchen diner is a modern affair with a country kitchen feel and stylish tiled flooring throughout both spaces. Underfloor heating runs throughout this space and a separate newly fitted shower room is available to one side. There is plenty of space for a dining table and seating area and bi-folding doors lead out to the garden.
The garden has been nicely landscaped in a low-maintenance manner with artificial grass and decked areas.
Upstairs a central landing connects 3 good-sized bedrooms and a really large bathroom that also benefits from a utility cupboard with room for the washing machine and tumble dryer.
In this family-friendly development, you'll have access to all the relevant transport links by road and rail as well as being a short distance to the town centre. Shops and amenities are walkable also for all your last-minute needs!
I know, I know, it's hard to resist the open plan space in this family home. So, to secure your viewing make sure to reach out to the awesome folks at EweMove Leighton Buzzard. They're available 24/7 because let's face it, house hunting doesn't always stick to regular office hours. Give 'em a call or hop online, and get ready to make this home your own!
Now, grab that virtual magnifying glass and take a peek at the 2D and 3D landscape floor plans, and browse those jaw-dropping photographs
This property includes:
Additional Information:
Council Tax:
Band C
Marketed by EweMove Sales & Lettings (Leighton Buzzard) - Property Reference 54881
EweMove Leighton Buzzard are pleased to present this 3/4 bedroom semi-detached home situated on the planet's development on the outskirts of this growing and vibrant market town.
As you arrive towards the end of the cul-de-sac there's driveway parking that could be extended to accommodate 2 cars. Downstairs there's an entrance porch with storage for shoes and coats before entering the living room at the front. To the left is the converted garage which is now a great fourth bedroom, study or second reception room. Stairs to the first floor lead off the living room and the open-plan kitchen diner runs across the rear.
The stunning, extended kitchen diner is a modern affair with a country kitchen feel and stylish tiled flooring throughout both spaces. Underfloor heating runs throughout this space and a separate newly fitted shower room is available to one side. There is plenty of space for a dining table and seating area and bi-folding doors lead out to the garden.
The garden has been nicely landscaped in a low-maintenance manner with artificial grass and decked areas.
Upstairs a central landing connects 3 good-sized bedrooms and a really large bathroom that also benefits from a utility cupboard with room for the washing machine and tumble dryer.
In this family-friendly development, you'll have access to all the relevant transport links by road and rail as well as being a short distance to the town centre. Shops and amenities are walkable also for all your last-minute needs!
I know, I know, it's hard to resist the open plan space in this family home. So, to secure your viewing make sure to reach out to the awesome folks at EweMove Leighton Buzzard. They're available 24/7 because let's face it, house hunting doesn't always stick to regular office hours. Give 'em a call or hop online, and get ready to make this home your own!
Now, grab that virtual magnifying glass and take a peek at the 2D and 3D landscape floor plans, and browse those jaw-dropping photographs
This property includes:
- 01 - Entrance Hall
- 02 - Living Room
5.92m x 3.3m (19.5 sqm) - 19' 5" x 10' 9" (210 sqft) - 03 - Kitchen
5.77m x 2.98m (17.1 sqm) - 18' 11" x 9' 9" (185 sqft) - 04 - Dining Room
4.17m x 3.62m (15 sqm) - 13' 8" x 11' 10" (162 sqft) - 05 - Shower Room
- 06 - Bedroom 4
3.9m x 2.2m (8.5 sqm) - 12' 9" x 7' 2" (92 sqft) - 07 - Bedroom 1
3.8m x 2.93m (11.1 sqm) - 12' 5" x 9' 7" (119 sqft) - 08 - Bedroom 2
3.48m x 2.93m (10.1 sqm) - 11' 5" x 9' 7" (109 sqft) - 09 - Bedroom 3
2.68m x 2.64m (7 sqm) - 8' 9" x 8' 7" (76 sqft) - 10 - Family Bathroom
2.68m x 2.65m (7.1 sqm) - 8' 9" x 8' 8" (76 sqft) - 11 - Rear Garden
- 12 - Driveway
- 13 - Front Garden
- Please note, all dimensions are approximate / maximums and should not be relied upon for the purposes of floor coverings.
Additional Information:
Band C
Marketed by EweMove Sales & Lettings (Leighton Buzzard) - Property Reference 54881
