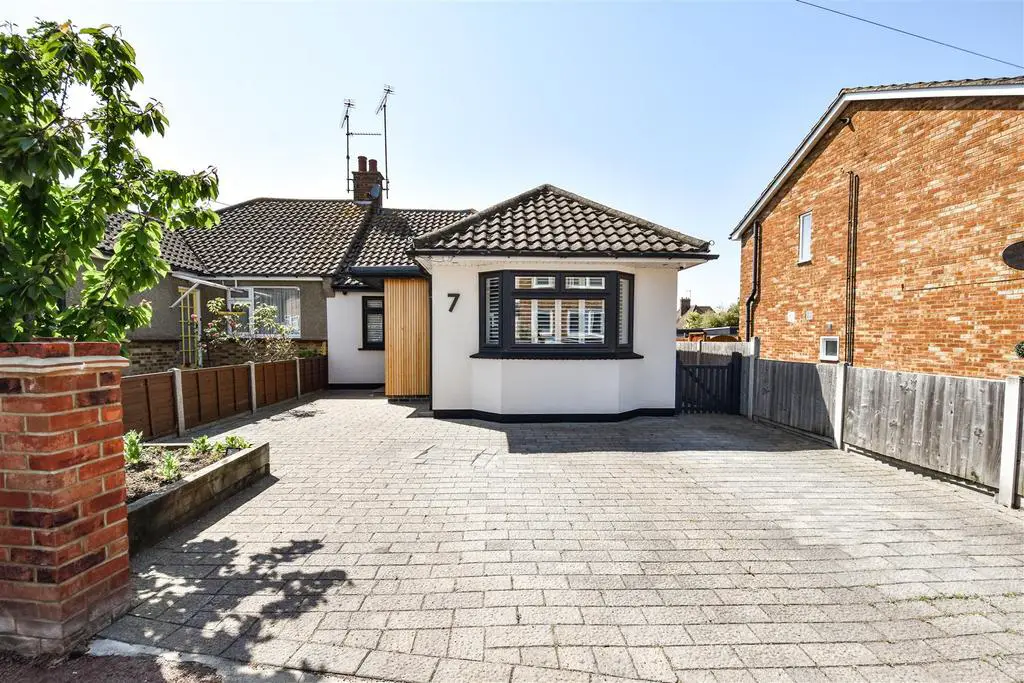
House For Sale £475,000
Quality Street is proud to bring to the market this modern three-bedroom bungalow in a quiet area of Leigh-on-Sea. Situated in the highly sought after Blenheim area, this property has been renovated to an incredibly high standard. Boasting spacious, modern living throughout, a large, well maintained and secluded garden, along with a large driveway for multiple vehicles, this is truly a property you won't want to miss out on!
Entrance - Hallway - Composite front door leads to porch area - this opens up to hallway - featuring smooth ceilings, radiator, loft access, modern lighting and wood effect flooring.
Bedroom One - 3.426 x 3.505 (11'2" x 11'5") - Featuring UPVC bay window to front aspect with wooden shutters, coving to smooth ceiling and carpet laid to floor.
Bedroom Two - 3.136 x 2.932 (10'3" x 9'7") - Featuring UPVC window to front aspect with wooden blind, coving to smooth ceiling and carpet laid to floor.
Bedroom Three - 2.794 x 2.364 (9'1" x 7'9") - Featuring UPVC window to side aspect with wooden blind, coving to smooth ceiling and carpet laid to floor.
Bathroom - 2.362 x 2.030 (7'8" x 6'7") - Featuring UPVC Window with obscured glass to side aspect, tiled floor and full and part tiled walls, shower bath, sink and toilet. Column radiator with towel rail.
Family Room - 6.675 x 6.104 (21'10" x 20'0") - Large modern open plan Kitchen/Family Room featuring a range of wall mounted and base level kitchen units with square edged worktops. Further base level units and worktop space incorporated within island. The kitchen also features an Inbuilt Oven and grill, microwave, dishwasher, 4 ring gas hob and extractor fan and space for a free standing American fridge freezer. Stainless steel sink and stainless steel mixer tap with UPVC window above to side aspect. The area is flooded with light thanks to the large roof lantern, and Grey UPVC bi-fold doors and window to the rear aspect providing views of the garden. Wood effect flooring, smoothed ceiling with a combination of spotlights and hanging ceiling lights.
Garden - 22.86m (approx) (75 (approx)) - Large west facing garden initially laid to patio at the rear of the property. Steps down provide access to an area of lawn and to pathway which leads to the end of the garden and a decked area. Access to external garage, and summer house. Side access to the front of the property via side gate. The garden also currently contains a hot tub, which can be purchased as part of the property purchase upon request.
External Garage - External concrete garage which has lighting and power.
Front Of Property - Block paved driveway providing off road parking for multiple vehicles, raised flower bed with wooden sleepers and gate providing side access to property.
Entrance - Hallway - Composite front door leads to porch area - this opens up to hallway - featuring smooth ceilings, radiator, loft access, modern lighting and wood effect flooring.
Bedroom One - 3.426 x 3.505 (11'2" x 11'5") - Featuring UPVC bay window to front aspect with wooden shutters, coving to smooth ceiling and carpet laid to floor.
Bedroom Two - 3.136 x 2.932 (10'3" x 9'7") - Featuring UPVC window to front aspect with wooden blind, coving to smooth ceiling and carpet laid to floor.
Bedroom Three - 2.794 x 2.364 (9'1" x 7'9") - Featuring UPVC window to side aspect with wooden blind, coving to smooth ceiling and carpet laid to floor.
Bathroom - 2.362 x 2.030 (7'8" x 6'7") - Featuring UPVC Window with obscured glass to side aspect, tiled floor and full and part tiled walls, shower bath, sink and toilet. Column radiator with towel rail.
Family Room - 6.675 x 6.104 (21'10" x 20'0") - Large modern open plan Kitchen/Family Room featuring a range of wall mounted and base level kitchen units with square edged worktops. Further base level units and worktop space incorporated within island. The kitchen also features an Inbuilt Oven and grill, microwave, dishwasher, 4 ring gas hob and extractor fan and space for a free standing American fridge freezer. Stainless steel sink and stainless steel mixer tap with UPVC window above to side aspect. The area is flooded with light thanks to the large roof lantern, and Grey UPVC bi-fold doors and window to the rear aspect providing views of the garden. Wood effect flooring, smoothed ceiling with a combination of spotlights and hanging ceiling lights.
Garden - 22.86m (approx) (75 (approx)) - Large west facing garden initially laid to patio at the rear of the property. Steps down provide access to an area of lawn and to pathway which leads to the end of the garden and a decked area. Access to external garage, and summer house. Side access to the front of the property via side gate. The garden also currently contains a hot tub, which can be purchased as part of the property purchase upon request.
External Garage - External concrete garage which has lighting and power.
Front Of Property - Block paved driveway providing off road parking for multiple vehicles, raised flower bed with wooden sleepers and gate providing side access to property.