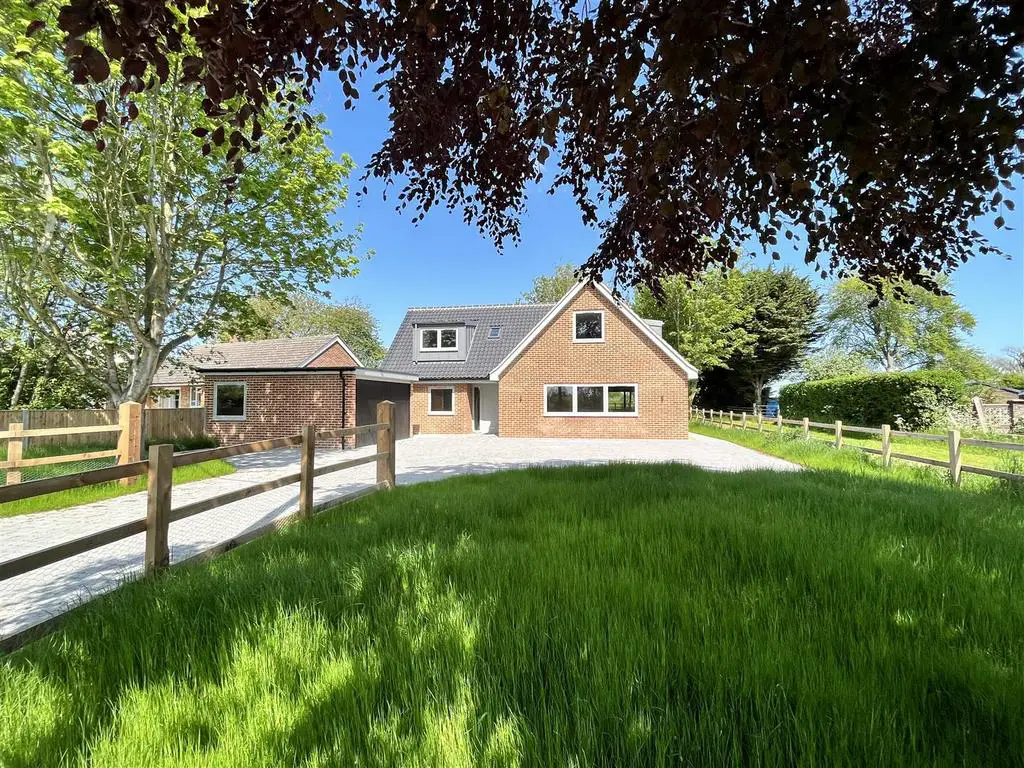
House For Sale £675,000
A four bedroom detached property, which has undergone complete renovation and has been finished to a high specification, set within grounds of 1/4 of an acre and offering far reaching countryside views to the front and rear. The property includes ample off road parking, a detached double garage and is located in the popular village of Elmsett.
As you enter the property there is a spacious hallway, which provides access to the ground floor accommodation which has underfloor heating.
There is a large open plan kitchen/diner/sitting room. The sitting room area has windows to the front and side and the kitchen/diner has glazed patio doors overlooking and leading out to the rear and further windows to the side and rear. The kitchen comprises a stainless steel sink inset into Quartz work surfaces with cupboards and drawers below and a range of integrated Neff appliances including; double oven, microwave, induction hob with extractor over, fridge, freezer and dishwasher. There is a utility room with a glazed door to the rear, sink unit inset into work surfaces, storage cupboards, space and plumbing for washing machine and tumble dryer and cupboard housing the gas fired boiler. Also on the ground floor is a fully tiled wet room with with a rainfall shower and separate handheld shower, wc, wash basin and towel radiator. Bedroom 4/study has a window to the front.
On the first floor, there is a landing with doors to the bedrooms and bathroom. Bedroom 1 has windows to the front and rear, triple wardrobes and door to the en-suite shower room.
Bedroom 2 and 3 benefit from countryside views and both include built in wardrobes.
The bathroom comprises a panelled bath, shower cubicle, wc, wash basin and towel radiator.
Outside, there is a driveway to the front providing ample off road parking and a detached double garage and to the rear the gardens are laid to lawn with several mature trees and views over the open countryside.
Guide Price - £675,000
On The Ground Floor -
Entrance Hallway -
Open Plan Kitchen/Diner/Sitting Room - 6.50m x 4.45m (21'04 x 14'07) -
Sitting Room - 6.50m x 3.94m (21'04 x 12'11) -
Utility Room - 3.53m x 1.50m (11'07 x 4'11) -
Wet Room -
Bedroom 4/Study - 3.33m x 3.15m (10'11 x 10'04) -
On The First Floor -
Principle Bedroom Suite - 5.59m reducing to 3.15m x 5.69m (18'04 reducing to -
En-Suite Shower Room -
Bedroom 2 - 3.91m x 3.28m (12'10 x 10'09) -
Bedroom 3 - 3.28m x 2.41m (10'09 x 7'11) -
Family Bathroom -
Detached Double Garage -
As you enter the property there is a spacious hallway, which provides access to the ground floor accommodation which has underfloor heating.
There is a large open plan kitchen/diner/sitting room. The sitting room area has windows to the front and side and the kitchen/diner has glazed patio doors overlooking and leading out to the rear and further windows to the side and rear. The kitchen comprises a stainless steel sink inset into Quartz work surfaces with cupboards and drawers below and a range of integrated Neff appliances including; double oven, microwave, induction hob with extractor over, fridge, freezer and dishwasher. There is a utility room with a glazed door to the rear, sink unit inset into work surfaces, storage cupboards, space and plumbing for washing machine and tumble dryer and cupboard housing the gas fired boiler. Also on the ground floor is a fully tiled wet room with with a rainfall shower and separate handheld shower, wc, wash basin and towel radiator. Bedroom 4/study has a window to the front.
On the first floor, there is a landing with doors to the bedrooms and bathroom. Bedroom 1 has windows to the front and rear, triple wardrobes and door to the en-suite shower room.
Bedroom 2 and 3 benefit from countryside views and both include built in wardrobes.
The bathroom comprises a panelled bath, shower cubicle, wc, wash basin and towel radiator.
Outside, there is a driveway to the front providing ample off road parking and a detached double garage and to the rear the gardens are laid to lawn with several mature trees and views over the open countryside.
Guide Price - £675,000
On The Ground Floor -
Entrance Hallway -
Open Plan Kitchen/Diner/Sitting Room - 6.50m x 4.45m (21'04 x 14'07) -
Sitting Room - 6.50m x 3.94m (21'04 x 12'11) -
Utility Room - 3.53m x 1.50m (11'07 x 4'11) -
Wet Room -
Bedroom 4/Study - 3.33m x 3.15m (10'11 x 10'04) -
On The First Floor -
Principle Bedroom Suite - 5.59m reducing to 3.15m x 5.69m (18'04 reducing to -
En-Suite Shower Room -
Bedroom 2 - 3.91m x 3.28m (12'10 x 10'09) -
Bedroom 3 - 3.28m x 2.41m (10'09 x 7'11) -
Family Bathroom -
Detached Double Garage -