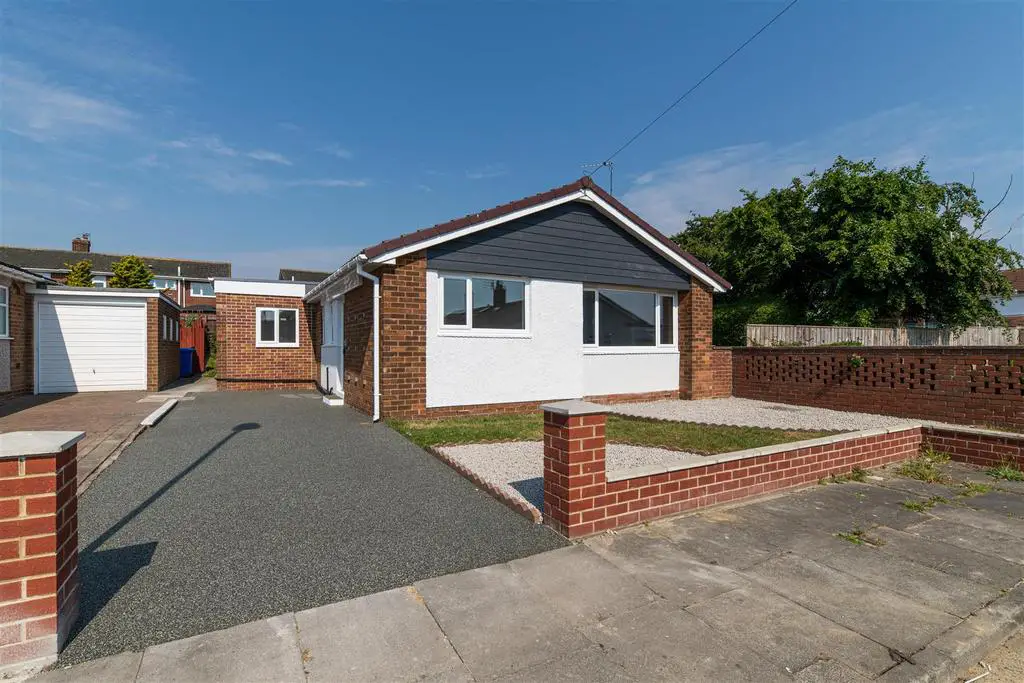
House For Sale £280,000
Hive Estates welcomes to the market this fully renovated detached bungalow, situated in a private cul-de-sac. With three double bedrooms all on one level, fitted with fresh carpets, neutral decor and refurbished to a high specification, this home offers a 'turn key' experience.
Upon entering the property, you are greeted with minimal decor and sleek wood effect laminate flooring, providing access to all principal rooms of the home and integrated storage. Located to the front of the property, second bedroom offers a neutral design and large feature window. Next, the sizeable living room continues the interior theme, with soft hues to the walls and floor, offering the ideal space for relaxing. With noticeable storage space available to various alcoves, the configuration has been well thought out. Moving into the main bathroom, the elegant design features a mix of beige tiles with contrasting brass fittings, the room offers a sophisticated feel. Equipped with WC, rainfall shower over integrated bath, wall mounted wash basin and heated towel rail, the space is functional yet tranquil.
With an island layout, the newly fitted kitchen houses shaker units, quartz worktops and integrated Bosch appliances including hob, extractor, oven, fridge freezer and dishwasher. This space is ideal for entertaining with spotlighting, and double French door access to the rear garden, creating an abundance of natural light throughout. The beautifully light breakfast room flows naturally from the kitchen, creating the perfect place to dine with family and friends. Leading into the practical utility room, with space for both a washing machine and tumble dryer, as well as housing the boiler, this space is vastly useful.
Situated to the rear of the home, the third bedroom is completely versatile, offering neutral decor, brand new carpets and an accent window. To the end of the hallway, the principal bedroom is expansive and features an accent window, an ideal blank canvas for a new owner.
Externally, the home is accompanied by landscaped front and rear gardens, in addition to a brand new resin driveway providing off road parking.
This redesigned refurbishment provides the opportunity for ample potential of multi-use for all rooms with no limitations. This superb home has been designed to a high specification and has been finished to an excellent standard, having undergone a full rewire, with a brand new combi boiler and new roof added.
Living Room - 4.42 x 3.80 (14'6" x 12'5") -
Breakfast Room - 3.95 x 2.48 (12'11" x 8'1") -
Kitchen - 3.82 x 3.04 (12'6" x 9'11") -
Bedroom 1 - 4.32 x 3.40 (14'2" x 11'1") -
Bedroom 2 - 3.02 x 2.73 (9'10" x 8'11") -
Bedroom 3 - 2.87 x 2.48 (9'4" x 8'1") -
Bathroom - 2.29 x 1.66 (7'6" x 5'5") -
Utility Room - 2.18 x 1.59 (7'1" x 5'2") -
Upon entering the property, you are greeted with minimal decor and sleek wood effect laminate flooring, providing access to all principal rooms of the home and integrated storage. Located to the front of the property, second bedroom offers a neutral design and large feature window. Next, the sizeable living room continues the interior theme, with soft hues to the walls and floor, offering the ideal space for relaxing. With noticeable storage space available to various alcoves, the configuration has been well thought out. Moving into the main bathroom, the elegant design features a mix of beige tiles with contrasting brass fittings, the room offers a sophisticated feel. Equipped with WC, rainfall shower over integrated bath, wall mounted wash basin and heated towel rail, the space is functional yet tranquil.
With an island layout, the newly fitted kitchen houses shaker units, quartz worktops and integrated Bosch appliances including hob, extractor, oven, fridge freezer and dishwasher. This space is ideal for entertaining with spotlighting, and double French door access to the rear garden, creating an abundance of natural light throughout. The beautifully light breakfast room flows naturally from the kitchen, creating the perfect place to dine with family and friends. Leading into the practical utility room, with space for both a washing machine and tumble dryer, as well as housing the boiler, this space is vastly useful.
Situated to the rear of the home, the third bedroom is completely versatile, offering neutral decor, brand new carpets and an accent window. To the end of the hallway, the principal bedroom is expansive and features an accent window, an ideal blank canvas for a new owner.
Externally, the home is accompanied by landscaped front and rear gardens, in addition to a brand new resin driveway providing off road parking.
This redesigned refurbishment provides the opportunity for ample potential of multi-use for all rooms with no limitations. This superb home has been designed to a high specification and has been finished to an excellent standard, having undergone a full rewire, with a brand new combi boiler and new roof added.
Living Room - 4.42 x 3.80 (14'6" x 12'5") -
Breakfast Room - 3.95 x 2.48 (12'11" x 8'1") -
Kitchen - 3.82 x 3.04 (12'6" x 9'11") -
Bedroom 1 - 4.32 x 3.40 (14'2" x 11'1") -
Bedroom 2 - 3.02 x 2.73 (9'10" x 8'11") -
Bedroom 3 - 2.87 x 2.48 (9'4" x 8'1") -
Bathroom - 2.29 x 1.66 (7'6" x 5'5") -
Utility Room - 2.18 x 1.59 (7'1" x 5'2") -
