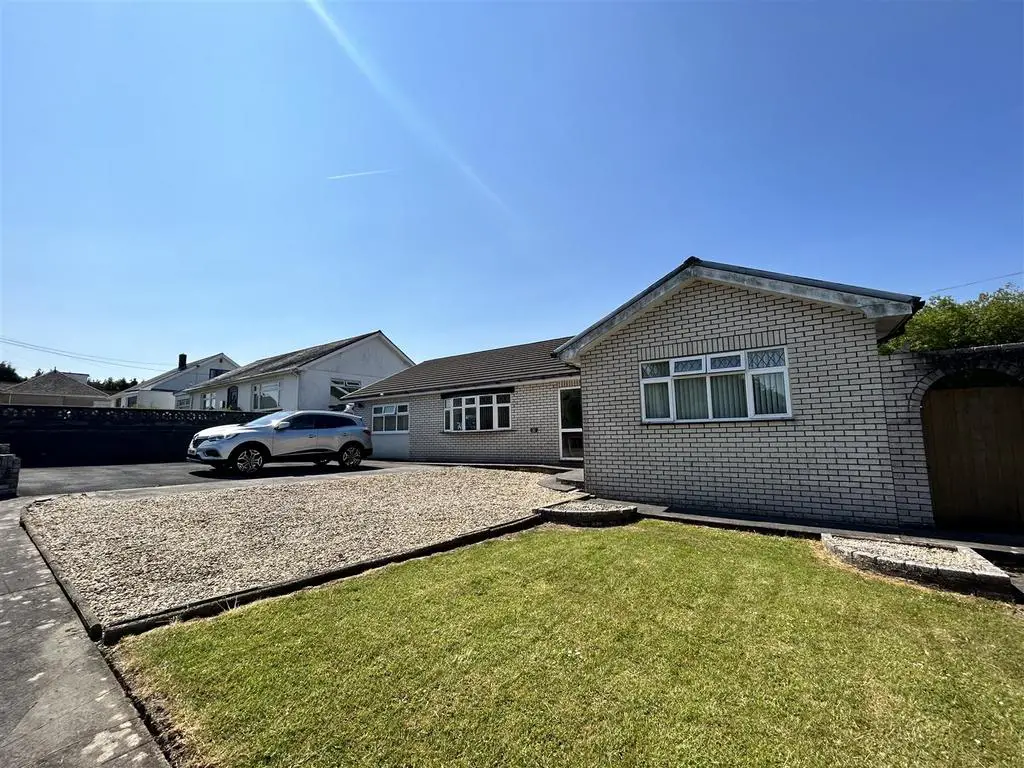
House For Sale £279,950
Cymru Estates are pleased to offer for sale a spacious three bedroom Detached Bungalow in the village of Gorslas, with easy access to M4/ A48 and local amenities. The Accommodation comprises of Entrance Hallway, Lounge, Kitchen, dining room, three double Bedrooms one with en-suite, Family Bathroom and Utility room. Externally the property has Front and Rear Garden areas with driveway providing off road parking. Viewing is Highly recommended to fully appreciate this property. EPC: D.
Description - Cymru Estates are pleased to offer for sale a spacious three bedroom Detached Bungalow in the village of Gorslas, with easy access to M4/ A48 and local amenities. The Accommodation comprises of Entrance Hallway, Lounge, Kitchen, dining room, three double Bedrooms one with en-suite, Family Bathroom and Utility room. Externally the property has Front and Rear Garden areas with driveway providing off road parking. Viewing is Highly recommended to fully appreciate this property. EPC: D.
Entrance Hallway - Via uPVC double glazed front door with side window, radiators, smoke alarm, airing cupboard with radiator.
Lounge - 5.69m x 3.96m (18'8 x 13) - uPVC double glazed window facing front, radiator, electric fireplace
Bedroom One - 5.38m x 3.02m (17'8 x 9'11) - uPVC double glazed window facing front, two radiators, storage cupboard
En-Suite - Fitted with a three piece suite comprising of low level WC, pedestal hand wash basin and built in shower, radiator, extractor fan, tiled flooring, partly tiled walls, uPVC double glazed window to rear with obscure glass.
Bedroom Two - 4.09m x 3.84m (13'5 x 12'7) - uPVC double glazed window facing front, radiator
Family Bathroom - 2.95m x 2.54m (9'8 x 8'4 ) - Fitted with a four piece suite comprising of low level WC, pedestal hand wash basin and panelled bath, built in shower, heated towel rail, tiled flooring, partly tiled walls, uPVC double glazed window to side with obscure glass.
Bedroom Three - 3.76m x 3.73m (12'4 x 12'3) - uPVC double glazed window facing rear, radiator
Kitchen - 3.73m x 3.58m (12'3 x 11'9) - Fitted with a range of matching base and wall units with complimentary work surface over incorporating single drainer stainless steel sink unit and mixer tap, integrated fridge integrated electric oven & 4 ring electric hob with extractor hood, space for fridge and freezer, partly tiled walls, laminate flooring, uPVC double glazed window and door to rear.
Utility Room - uPVC double glazed window to rear, plumbing for washing machine
Dining Room - 4.19m x 3.73m (13'9 x 12'3) - uPVC double glazed window facing rear, radiator
Conservatory - Poly-carbonate roof, uPVC double glazed windows and door to rear
Rear Garden - Patio area and lawned area.
Front Garden - Off road parking, ornamental chippings, lawned area, pathway to side access via gate.
Description - Cymru Estates are pleased to offer for sale a spacious three bedroom Detached Bungalow in the village of Gorslas, with easy access to M4/ A48 and local amenities. The Accommodation comprises of Entrance Hallway, Lounge, Kitchen, dining room, three double Bedrooms one with en-suite, Family Bathroom and Utility room. Externally the property has Front and Rear Garden areas with driveway providing off road parking. Viewing is Highly recommended to fully appreciate this property. EPC: D.
Entrance Hallway - Via uPVC double glazed front door with side window, radiators, smoke alarm, airing cupboard with radiator.
Lounge - 5.69m x 3.96m (18'8 x 13) - uPVC double glazed window facing front, radiator, electric fireplace
Bedroom One - 5.38m x 3.02m (17'8 x 9'11) - uPVC double glazed window facing front, two radiators, storage cupboard
En-Suite - Fitted with a three piece suite comprising of low level WC, pedestal hand wash basin and built in shower, radiator, extractor fan, tiled flooring, partly tiled walls, uPVC double glazed window to rear with obscure glass.
Bedroom Two - 4.09m x 3.84m (13'5 x 12'7) - uPVC double glazed window facing front, radiator
Family Bathroom - 2.95m x 2.54m (9'8 x 8'4 ) - Fitted with a four piece suite comprising of low level WC, pedestal hand wash basin and panelled bath, built in shower, heated towel rail, tiled flooring, partly tiled walls, uPVC double glazed window to side with obscure glass.
Bedroom Three - 3.76m x 3.73m (12'4 x 12'3) - uPVC double glazed window facing rear, radiator
Kitchen - 3.73m x 3.58m (12'3 x 11'9) - Fitted with a range of matching base and wall units with complimentary work surface over incorporating single drainer stainless steel sink unit and mixer tap, integrated fridge integrated electric oven & 4 ring electric hob with extractor hood, space for fridge and freezer, partly tiled walls, laminate flooring, uPVC double glazed window and door to rear.
Utility Room - uPVC double glazed window to rear, plumbing for washing machine
Dining Room - 4.19m x 3.73m (13'9 x 12'3) - uPVC double glazed window facing rear, radiator
Conservatory - Poly-carbonate roof, uPVC double glazed windows and door to rear
Rear Garden - Patio area and lawned area.
Front Garden - Off road parking, ornamental chippings, lawned area, pathway to side access via gate.
