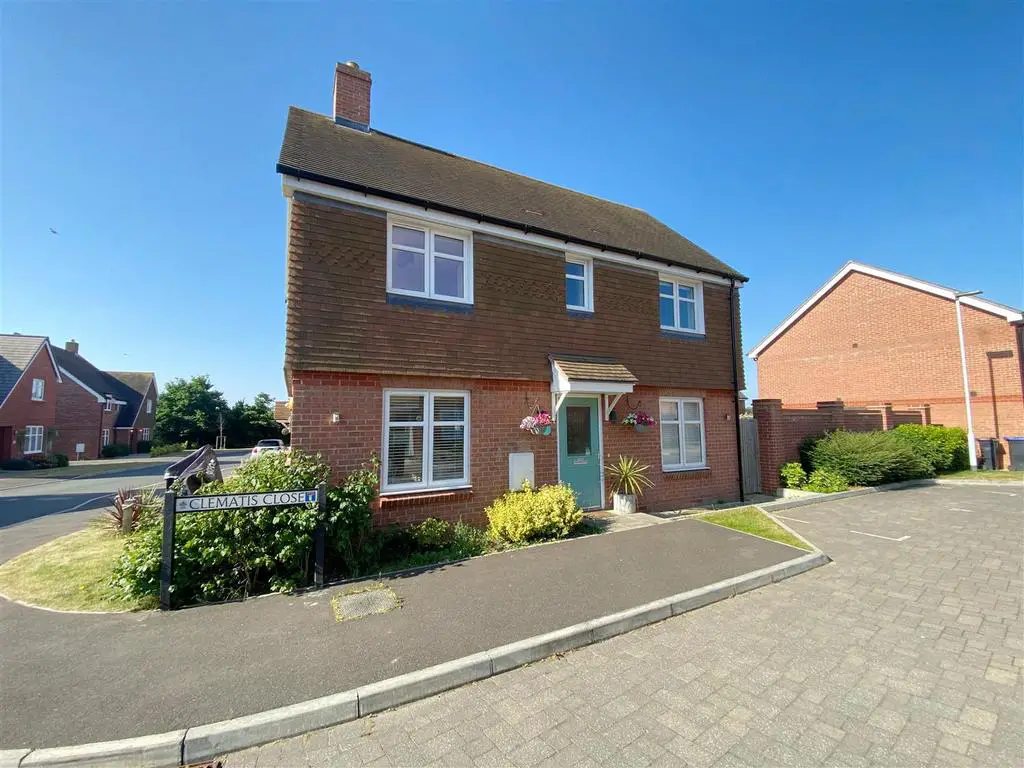
House For Sale £425,000
James & James Estate Agents are delighted to bring to the market this beautifully presented and well cared for three double bedroom detached family home situated on the ever popular by the Grange development.
The accommodation in brief comprises front door to spacious hall with floor to ceiling storage cupboard, ground floor W.C, double aspect kitchen/breakfast room, double aspect lounge with French doors opening on to the landscaped West facing rear garden.
To the first floor there are three double bedrooms with the master boasting an en-suite. Outside in general to the front of the property there is off road parking and a garage with up and over door, power and light with rear section having been sub divided to create a home office.
Other benefits include gas central heating, double glazing, and the remainder of an NHBC build warranty. In our opinion internal viewing is considered essential to appreciate the overall size and condition of this beautiful home.
Situated on the corner of Clematis Close and Lupin Spinney, this property is ideally situated for commuters who can access the A24 and A27 via Titnore Lane. The nearest mainline railway station is Goring-by-Sea which gives access to all major towns and cities.
Local shops can be found nearby at Tesco superstore which cater for everyday needs, whilst Worthing town centre with a more comprehensive range of pedestrianised shopping facilities is approximately 4 miles distance.
Entrance Hall - 3.43m x 2.16m (11'3 x 7'1) -
Meter Cupboard -
Ground Floor W.C. -
Double Aspect Lounge/Diner - 5.05m x 3.10m (16'7 x 10'2) -
Kitchen/Diner - 5.23m x 2.97m (17'2 x 9'9) -
Stairs To First Floor Landing -
Bedroom One - 3.76m x 3.07m (12'4 x 10'1) -
En-Suite Shower Room - 3.07m x 1.24m (10'1 x 4'1) -
Bedroom Two - 2.84m x 2.97m (9'4 x 9'9) -
Bedroom Three - 3.07m x 3.38m (10'1 x 11'1) -
Modern Fitted Family Bathroom - 2.01m x 1.70m (6'7 x 5'7) -
Feature West Facing Rear Garden With Side Access -
Garage - 3.78m x 3.05m (12'5 x 10'0) -
Rear Section Of Garage/Study - 2.84m x 2.01m (9'4 x 6'7) -
The accommodation in brief comprises front door to spacious hall with floor to ceiling storage cupboard, ground floor W.C, double aspect kitchen/breakfast room, double aspect lounge with French doors opening on to the landscaped West facing rear garden.
To the first floor there are three double bedrooms with the master boasting an en-suite. Outside in general to the front of the property there is off road parking and a garage with up and over door, power and light with rear section having been sub divided to create a home office.
Other benefits include gas central heating, double glazing, and the remainder of an NHBC build warranty. In our opinion internal viewing is considered essential to appreciate the overall size and condition of this beautiful home.
Situated on the corner of Clematis Close and Lupin Spinney, this property is ideally situated for commuters who can access the A24 and A27 via Titnore Lane. The nearest mainline railway station is Goring-by-Sea which gives access to all major towns and cities.
Local shops can be found nearby at Tesco superstore which cater for everyday needs, whilst Worthing town centre with a more comprehensive range of pedestrianised shopping facilities is approximately 4 miles distance.
Entrance Hall - 3.43m x 2.16m (11'3 x 7'1) -
Meter Cupboard -
Ground Floor W.C. -
Double Aspect Lounge/Diner - 5.05m x 3.10m (16'7 x 10'2) -
Kitchen/Diner - 5.23m x 2.97m (17'2 x 9'9) -
Stairs To First Floor Landing -
Bedroom One - 3.76m x 3.07m (12'4 x 10'1) -
En-Suite Shower Room - 3.07m x 1.24m (10'1 x 4'1) -
Bedroom Two - 2.84m x 2.97m (9'4 x 9'9) -
Bedroom Three - 3.07m x 3.38m (10'1 x 11'1) -
Modern Fitted Family Bathroom - 2.01m x 1.70m (6'7 x 5'7) -
Feature West Facing Rear Garden With Side Access -
Garage - 3.78m x 3.05m (12'5 x 10'0) -
Rear Section Of Garage/Study - 2.84m x 2.01m (9'4 x 6'7) -
