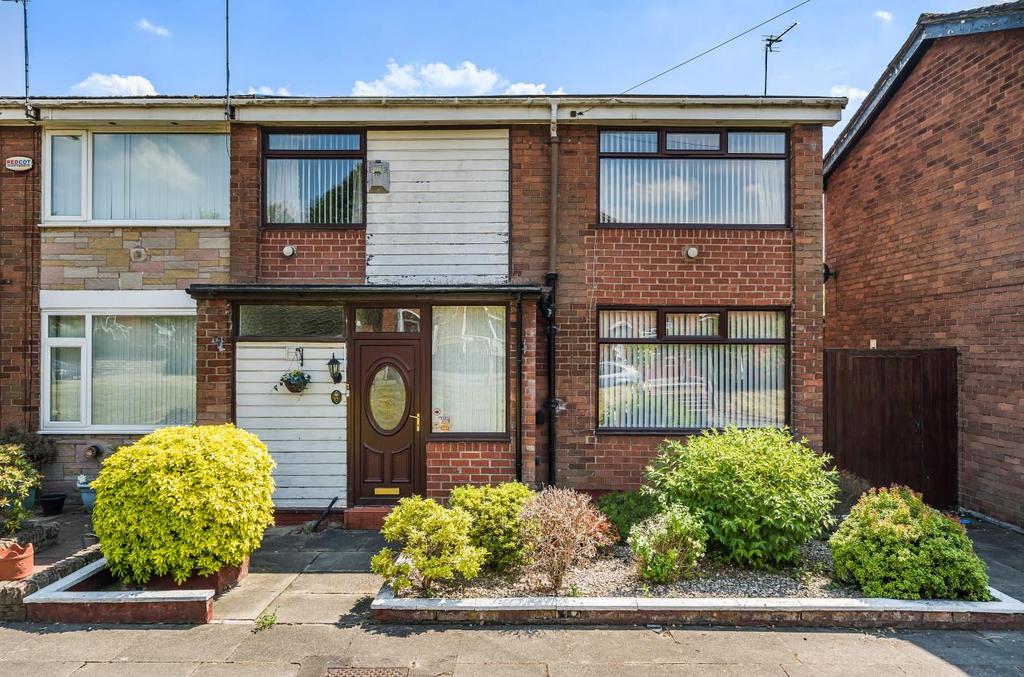
House For Sale £200,000
Hunters Worsley are pleased to market this three bedroom end of terrace property with no onward chain & views of the Manchester Ship Canal. Ideal for first time buyers, young professionals & families. Internally, to the ground floor there is a welcoming entrance hallway with storage & downstairs W.C. There is a bright & spacious dual aspect living/dining room with access to the kitchen/diner, and sliding doors to the sun drenched rear garden. The kitchen is to the rear aspect, fully fitted with plenty of base/wall units & spaces for appliances. To the first floor, to the front is two double bedrooms, the master having fitted wardrobes. To the rear, there is a further double bedroom overlooking the canal and a three piece shower room. Externally, there is on street parking, a low maintenance front garden with access via the sidegate to the private landscaped rear garden with flower beds, paved patio area & lawn, enclosed by fencing. There is also external storage space. The property is situated in an ideal location, being a short walk away from The Trafford Centre, where you will find an array of restaurants, high street shops & bars. Main transport links can be found at either the Trafford Centre or Eccles Town Centre for the Metrolink into Salford Quays & Manchester City Centre.
Entrance Hallway - Welcoming entrance hallway, storage cupboard, radiator, access to downstairs W.C, living room & first floor accommodation.
Downstairs W.C - Radiator, wash basin & cupboard space, partially tiled walls.
Living Room - 6.15m x 3.58m (20'2 x 11'9) - Spacious lounge with double glazed UPVC window to the front aspect, radiators, space for a dining table & sliding doors leading to the rear garden.
Kitchen/Diner - 4.11m x 2.46m (13'6 x 8'1) - To the rear aspect, plenty of base/wall units, spaces for appliances & sink unit. Space for a dining table and access to the garden. Tiled flooring & partially tiled walls, UPVC double glazed window.
Landing - Access to all first floor accommodation, carpeted flooring & storage cupboard.
Bedroom One - 3.76m x 3.51m (12'4 x 11'6) - To the front aspect, double master bedroom with fitted furniture, gas wall heater, UPVC double glazed window & carpeted flooring.
Bedroom Two - 3.71m x 2.41m (12'2 x 7'11) - To the front aspect, double bedroom with gas wall heater, laminate flooring & UPVC double glazed window.
Bedroom Three - 3.56m x 2.31m (11'8 x 7'7) - To the rear aspect, double bedroom with gas wall heater, laminate flooring & UPVC double glazed window.
Shower Room - Three piece shower room with fully tiled walls, vinyl flooring, radiator & UPVC double glazed frosted window.
External Areas - Externally, there is on street parking, a low maintenance front garden with flower beds & paved pathways, access via the sidegate to the private landscaped rear garden with flower beds, paved patio area & lawn, enclosed by fencing. There is also a brick built storage shed.
Store Room One - 1.52m x 1.07m (5'0 x 3'6) - Accessed via the garden.
Store Room Two - 1.07m x 0.91m (3'6 x 3'0) - Accessed via the garden.
Entrance Hallway - Welcoming entrance hallway, storage cupboard, radiator, access to downstairs W.C, living room & first floor accommodation.
Downstairs W.C - Radiator, wash basin & cupboard space, partially tiled walls.
Living Room - 6.15m x 3.58m (20'2 x 11'9) - Spacious lounge with double glazed UPVC window to the front aspect, radiators, space for a dining table & sliding doors leading to the rear garden.
Kitchen/Diner - 4.11m x 2.46m (13'6 x 8'1) - To the rear aspect, plenty of base/wall units, spaces for appliances & sink unit. Space for a dining table and access to the garden. Tiled flooring & partially tiled walls, UPVC double glazed window.
Landing - Access to all first floor accommodation, carpeted flooring & storage cupboard.
Bedroom One - 3.76m x 3.51m (12'4 x 11'6) - To the front aspect, double master bedroom with fitted furniture, gas wall heater, UPVC double glazed window & carpeted flooring.
Bedroom Two - 3.71m x 2.41m (12'2 x 7'11) - To the front aspect, double bedroom with gas wall heater, laminate flooring & UPVC double glazed window.
Bedroom Three - 3.56m x 2.31m (11'8 x 7'7) - To the rear aspect, double bedroom with gas wall heater, laminate flooring & UPVC double glazed window.
Shower Room - Three piece shower room with fully tiled walls, vinyl flooring, radiator & UPVC double glazed frosted window.
External Areas - Externally, there is on street parking, a low maintenance front garden with flower beds & paved pathways, access via the sidegate to the private landscaped rear garden with flower beds, paved patio area & lawn, enclosed by fencing. There is also a brick built storage shed.
Store Room One - 1.52m x 1.07m (5'0 x 3'6) - Accessed via the garden.
Store Room Two - 1.07m x 0.91m (3'6 x 3'0) - Accessed via the garden.
Houses For Sale Ashford Avenue
Houses For Sale Higson Avenue
Houses For Sale Statford Avenue
Houses For Sale Adamson Road
Houses For Sale Edison Road
Houses For Sale Shaftesbury Avenue
Houses For Sale Peel Green Road
Houses For Sale Shirley Avenue
Houses For Sale Langland Drive
Houses For Sale Higher Croft
Houses For Sale Mount Street
Houses For Sale Higson Avenue
Houses For Sale Statford Avenue
Houses For Sale Adamson Road
Houses For Sale Edison Road
Houses For Sale Shaftesbury Avenue
Houses For Sale Peel Green Road
Houses For Sale Shirley Avenue
Houses For Sale Langland Drive
Houses For Sale Higher Croft
Houses For Sale Mount Street
