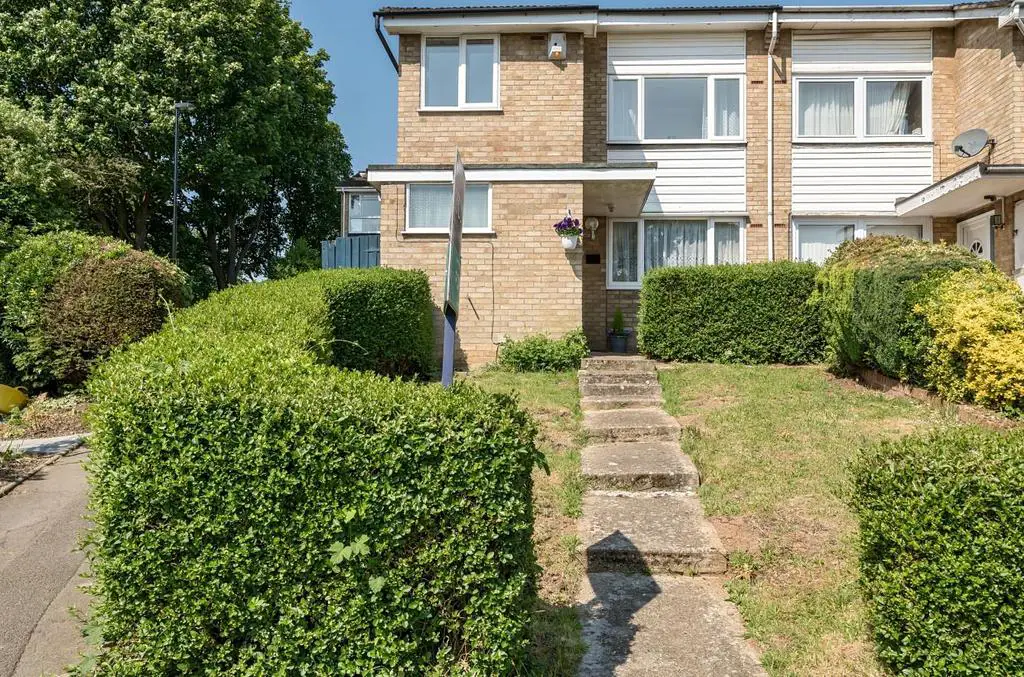
House For Sale £525,000
Guide Price £525,000 to £550,000. Chain free, three bedroom end terrace house with extended corner plot garden and garage. In need of modernisation.
Close to Blythe Hill Fields, Ladywell Fields and next to Ravensbourne Park Gardens, Chilthorne Close is a cul-de-sac of 1970s houses. This end terrace house has a 35ft hedged front garden with a path leading up to the front door. Inside, there is a downstairs WC off the hallway and a 20ft through reception room. Off the reception is a galley kitchen and door to the rear garden.
Upstairs, there are three bedrooms, the largest of which is over 13ft long, plus a family bathroom with 3 piece suite.
To the rear, the garden is approx. 30 by 23ft, and next to it a further triangular section of garden also belongs to the house, providing lots of wonderful options for a budding gardener.
The house also comes with a garage just off the cul-de-sac.
Sold chain free. In need of modernisation.
Please contact the Sales team at Hunters Catford to arrange your viewing.
Transport
Catford station 500m. Trains to Denmark Hill, Blackfriars and City Thameslink
Catford Bridge 600m. Trains to London Bridge, Cannon Street and Charing Cross.
Honor Oak Park station and Overground 0.8 miles. Trains to London Bridge, East Croydon, and Shoreditch.
Amenities
Catford town centre has Catford Mews 3 screen cinema, the Broadway Theatre, supermarkets and shops plus plenty of options for food and drink. Honor Oak has great café and takeaway options.
Parks
Ravensbourne Park Gardens - backs onto the cul-de-sac
Blythe Hill Fields 250 metres - open spaces, a playground, trim trail and panoramic views towards central London and Canary Wharf to the north, and Kent and Surrey to the south.
Ladywell Fields 200 metres - 54 acres of green space, with tennis courts, bowling green, cycle route and nature reserve, plus the Ravensbourne River flowing through it.
Hallway -
Reception Room - 6.20m x 4.57m (20'4" x 15'0") -
Wc - 1.73 x1.22 (5'8" x4'0") -
Landing -
Bedroom 1 - 3.96m x 2.84m (13'0" x 9'4") -
Bedroom 2 - 3.66 x 2.24 (12'0" x 7'4") -
Bedroom 3 - 2.57 x 2.29 (8'5" x 7'6") -
Bathroom - 2.01m x 1.80m (6'7" x 5'11") -
Front Garden - 10.67 (35'0") -
Back Garden - 9.14m x 7.01m (30'0" x 23'0") -
Garage - 5.79m x 2.08m (19'0" x 6'10") -
Close to Blythe Hill Fields, Ladywell Fields and next to Ravensbourne Park Gardens, Chilthorne Close is a cul-de-sac of 1970s houses. This end terrace house has a 35ft hedged front garden with a path leading up to the front door. Inside, there is a downstairs WC off the hallway and a 20ft through reception room. Off the reception is a galley kitchen and door to the rear garden.
Upstairs, there are three bedrooms, the largest of which is over 13ft long, plus a family bathroom with 3 piece suite.
To the rear, the garden is approx. 30 by 23ft, and next to it a further triangular section of garden also belongs to the house, providing lots of wonderful options for a budding gardener.
The house also comes with a garage just off the cul-de-sac.
Sold chain free. In need of modernisation.
Please contact the Sales team at Hunters Catford to arrange your viewing.
Transport
Catford station 500m. Trains to Denmark Hill, Blackfriars and City Thameslink
Catford Bridge 600m. Trains to London Bridge, Cannon Street and Charing Cross.
Honor Oak Park station and Overground 0.8 miles. Trains to London Bridge, East Croydon, and Shoreditch.
Amenities
Catford town centre has Catford Mews 3 screen cinema, the Broadway Theatre, supermarkets and shops plus plenty of options for food and drink. Honor Oak has great café and takeaway options.
Parks
Ravensbourne Park Gardens - backs onto the cul-de-sac
Blythe Hill Fields 250 metres - open spaces, a playground, trim trail and panoramic views towards central London and Canary Wharf to the north, and Kent and Surrey to the south.
Ladywell Fields 200 metres - 54 acres of green space, with tennis courts, bowling green, cycle route and nature reserve, plus the Ravensbourne River flowing through it.
Hallway -
Reception Room - 6.20m x 4.57m (20'4" x 15'0") -
Wc - 1.73 x1.22 (5'8" x4'0") -
Landing -
Bedroom 1 - 3.96m x 2.84m (13'0" x 9'4") -
Bedroom 2 - 3.66 x 2.24 (12'0" x 7'4") -
Bedroom 3 - 2.57 x 2.29 (8'5" x 7'6") -
Bathroom - 2.01m x 1.80m (6'7" x 5'11") -
Front Garden - 10.67 (35'0") -
Back Garden - 9.14m x 7.01m (30'0" x 23'0") -
Garage - 5.79m x 2.08m (19'0" x 6'10") -
Houses For Sale Chilthorne Close
Houses For Sale Ravensbourne Park
Houses For Sale Montacute Road
Houses For Sale Bankhurst Road
Houses For Sale Manwood Road
Houses For Sale Bournville Road
Houses For Sale Polsted Road
Houses For Sale Iona Close
Houses For Sale Casslee Road
Houses For Sale Ravensbourne Park Crescent
Houses For Sale Ravensbourne Park
Houses For Sale Montacute Road
Houses For Sale Bankhurst Road
Houses For Sale Manwood Road
Houses For Sale Bournville Road
Houses For Sale Polsted Road
Houses For Sale Iona Close
Houses For Sale Casslee Road
Houses For Sale Ravensbourne Park Crescent
