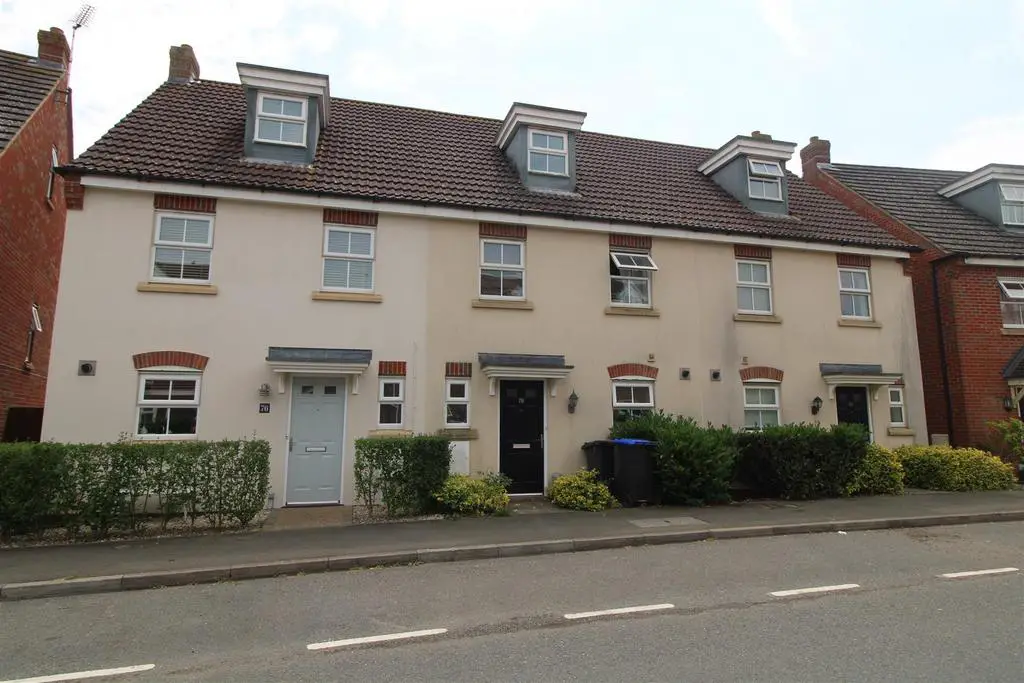
House For Sale £255,000
Offered with no upper chain a three storey terraced town house boasting THREE DOUBLE BEDROOMS and a SINGLE GARAGE. The accommodation briefly comprises of an entrance hall, cloakroom, kitchen, lounge/diner, first floor landing with access to two bedrooms and a family bathroom.....to the top floor is a master bedroom with en-suite and built in wardrobes...Outside there is a garage to the rear.
Entrance - Door to
Entrance Hall - Thermostat control. Stairs rising to first floor. Radiator. White panelled door to cloakroom and lounge. Glazed panelled door to kitchen.
Cloakroom - Frosted UPVC double glazed window to front aspect. Low level WC. Wash hand basin with tiled splash back. Single panel radiator.
Kitchen - 11'6" x 8'5" (3.51m x 2.57m) - A Contemporary style kitchen with a range of eye and base level units with rolled edge work surfaces, stainless steel sink units with drainer. Built in five ring stainless steel gas hob with extractor over. Double oven. Space and plumbing , washing machine and dishwasher. Space for upright fridge freezer. Ceramic tiled floor. UPVC double glazed window to front aspect.
Lounge / Diner - 16'2" x 15'5" (4.93m x 4.70m) - UPVC double doors with windows to either side leading to garden. Double panel radiator and single panel radiator. Built in cupboard under stairs.
First Floor Landing - White panelled door to all first accommodation. UPVC double glazed windows to front aspect.. Single panel radiator. Stairs rising to second floor.
Bedroom Two - 16'2" x 9'0" Max dimensions (4.93m x 2.74m Max dimensions) - Two UPVC double glazed windows to Rear aspect. Single panelled radiator. Built in wardrobe.
Bedroom Three - 11'5" x 8'6" (3.48m x 2.59m) - UPVC double glazed window to front aspect. Single panelled radiator.
Bathroom - A three piece suite comprising of a panelled bath with shower screen and shower over. Pedestal wash hand basin and low level WC. Partial height tiling to walls. Airing cupboard housing hot water tank and shelving.
Master Bedroom - 16'2" x 15'4" (4.93m x 4.67m) - UPVC dormer window to front aspect. A good sized room with built in wardrobe. Eves storage. Double panel radiator and single panel radiator. White panelled door to...
Ensuite - A three piece suite comprising of pedestal wash hand basin. Low level WC and shower cubicle. Partial height tiling to walls.
Outside -
Front - Planted front garden, storm porch and security light.
Rear - A garden mainly laid to lawn. Paved patio area. Personal door leading to Garage. A gated car park providing parking for one vehicle, in front of the Garage.
Entrance - Door to
Entrance Hall - Thermostat control. Stairs rising to first floor. Radiator. White panelled door to cloakroom and lounge. Glazed panelled door to kitchen.
Cloakroom - Frosted UPVC double glazed window to front aspect. Low level WC. Wash hand basin with tiled splash back. Single panel radiator.
Kitchen - 11'6" x 8'5" (3.51m x 2.57m) - A Contemporary style kitchen with a range of eye and base level units with rolled edge work surfaces, stainless steel sink units with drainer. Built in five ring stainless steel gas hob with extractor over. Double oven. Space and plumbing , washing machine and dishwasher. Space for upright fridge freezer. Ceramic tiled floor. UPVC double glazed window to front aspect.
Lounge / Diner - 16'2" x 15'5" (4.93m x 4.70m) - UPVC double doors with windows to either side leading to garden. Double panel radiator and single panel radiator. Built in cupboard under stairs.
First Floor Landing - White panelled door to all first accommodation. UPVC double glazed windows to front aspect.. Single panel radiator. Stairs rising to second floor.
Bedroom Two - 16'2" x 9'0" Max dimensions (4.93m x 2.74m Max dimensions) - Two UPVC double glazed windows to Rear aspect. Single panelled radiator. Built in wardrobe.
Bedroom Three - 11'5" x 8'6" (3.48m x 2.59m) - UPVC double glazed window to front aspect. Single panelled radiator.
Bathroom - A three piece suite comprising of a panelled bath with shower screen and shower over. Pedestal wash hand basin and low level WC. Partial height tiling to walls. Airing cupboard housing hot water tank and shelving.
Master Bedroom - 16'2" x 15'4" (4.93m x 4.67m) - UPVC dormer window to front aspect. A good sized room with built in wardrobe. Eves storage. Double panel radiator and single panel radiator. White panelled door to...
Ensuite - A three piece suite comprising of pedestal wash hand basin. Low level WC and shower cubicle. Partial height tiling to walls.
Outside -
Front - Planted front garden, storm porch and security light.
Rear - A garden mainly laid to lawn. Paved patio area. Personal door leading to Garage. A gated car park providing parking for one vehicle, in front of the Garage.
Houses For Sale Hanbury Close
Houses For Sale Packwood Close
Houses For Sale Coughton Close
Houses For Sale Charlecot Way
Houses For Sale Clevedon Court
Houses For Sale Hardwick Hall Way
Houses For Sale Farnborough Drive
Houses For Sale Claydon Road
Houses For Sale Middleton Road
Houses For Sale Hidcote Way
Houses For Sale Packwood Close
Houses For Sale Coughton Close
Houses For Sale Charlecot Way
Houses For Sale Clevedon Court
Houses For Sale Hardwick Hall Way
Houses For Sale Farnborough Drive
Houses For Sale Claydon Road
Houses For Sale Middleton Road
Houses For Sale Hidcote Way
