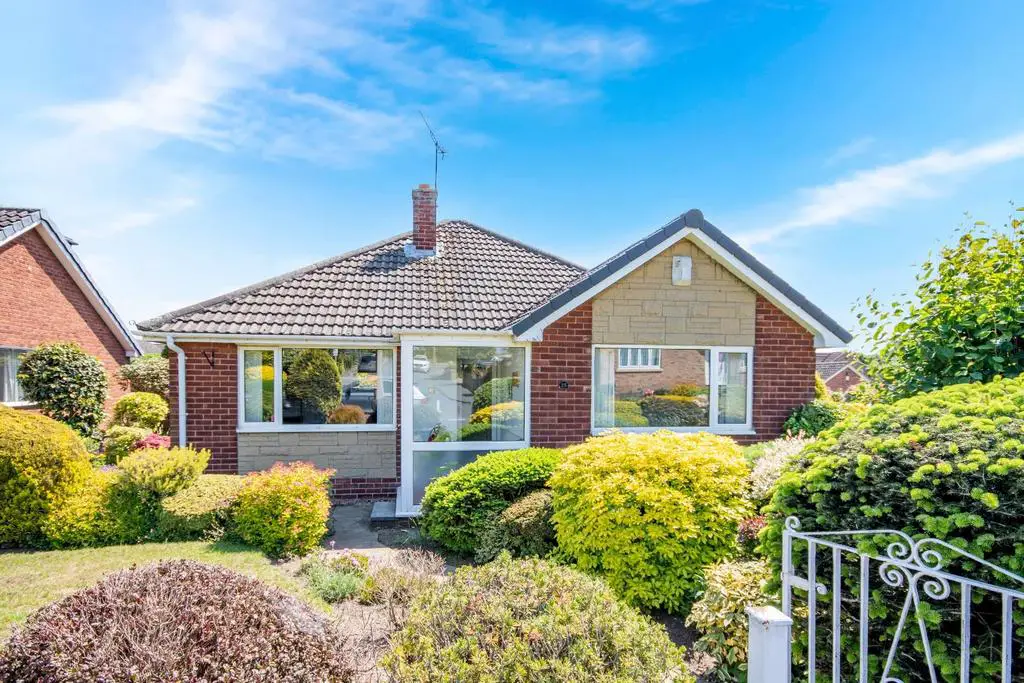
House For Sale £375,000
Hunters are delighted to offer this three-bedroom detached bungalow sited on a corner plot with a well-stocked wrap around garden in a sought after estate location within walking distance of Bawtry town centre. Being sold with no onward chain complications the property would benefit from some modernisation and early viewing is strongly recommended.
The property briefly comprises Entrance porch, Lounge, Kitchen, three bedrooms, and bathroom whilst outside there is a garden to all sides with drive allowing off street parking for one vehicle leading to a garage. The property also benefits from gas central heating and double glazing.
Bawtry is a fashionable market town lying eight miles south of the city of Doncaster and four miles from the A1M at Blyth. The town has a wealth of amenities including a broad range of shops, boutiques, restaurants, public houses, and the renowned Crown Hotel.
Accommodation - The property is accessed via a porched entrance to the front with white uPVC door having glass panels which leads to a further wooden door with glass panel leading into the entrance hall.
Entrance Hall - 1.13m x 6.20m (3'8" x 20'4") - Providing access to the lounge, three bedrooms, kitchen, bathroom, and airing cupboard which houses a water tank plus further store cupboard.
Lounge - 3.79m x 5.03m (12'5" x 16'6") - Feature fireplace with built in gas fire, TV point, corner glass unit, windows to front and side and radiator.
Kitchen - 3.22m x 3.36m (10'6" x 11'0" ) - Wall and base units, complimentary worktops, built in electric oven with four ring induction hob and extractor fan over, integrated fridge, space for washing machine, one and a half polycarbonate sink, tiled splashback, window to rear and radiator. White uPVC door leads to a porched entrance at the side.
Bedroom One - 3.58m x 3.58m (11'8" x 11'8") - Built in wardrobes and cupboards over space for bed, window to side and radiator.
Bedroom Two - 3.00m x 3.05m (9'10" x 10'0" ) - Built in wardrobes, vanity unit, overhead cupboards and shelves, window to front and radiator.
Bedroom Three - 3.81m x 3.57m (12'5" x 11'8") - Currently used as a dining room with sliding door to rear patio and a telephone point, with radiator.
Bathroom - 2.48m x 1.68m (8'1" x 5'6") - Half tiled with matching cream suite comprising panel bath with overhead shower, pedestal wash hand basin with mixer tap, low level flush wc, wall and ceiling lights, loft access, window to rear and radiator.
Outside - The property benefits from a wrap around garden on a corner plot which is laid to lawn with mature beds, paving, outside tap and brick-built garage with up and over door and side personal door fronted by a drive facilitating off street parking for one vehicle.
Council Tax - Through enquiry of the DoncasterCouncil we have been advised that the property is in Rating Band 'D'
Tenure - Freehold -
The property briefly comprises Entrance porch, Lounge, Kitchen, three bedrooms, and bathroom whilst outside there is a garden to all sides with drive allowing off street parking for one vehicle leading to a garage. The property also benefits from gas central heating and double glazing.
Bawtry is a fashionable market town lying eight miles south of the city of Doncaster and four miles from the A1M at Blyth. The town has a wealth of amenities including a broad range of shops, boutiques, restaurants, public houses, and the renowned Crown Hotel.
Accommodation - The property is accessed via a porched entrance to the front with white uPVC door having glass panels which leads to a further wooden door with glass panel leading into the entrance hall.
Entrance Hall - 1.13m x 6.20m (3'8" x 20'4") - Providing access to the lounge, three bedrooms, kitchen, bathroom, and airing cupboard which houses a water tank plus further store cupboard.
Lounge - 3.79m x 5.03m (12'5" x 16'6") - Feature fireplace with built in gas fire, TV point, corner glass unit, windows to front and side and radiator.
Kitchen - 3.22m x 3.36m (10'6" x 11'0" ) - Wall and base units, complimentary worktops, built in electric oven with four ring induction hob and extractor fan over, integrated fridge, space for washing machine, one and a half polycarbonate sink, tiled splashback, window to rear and radiator. White uPVC door leads to a porched entrance at the side.
Bedroom One - 3.58m x 3.58m (11'8" x 11'8") - Built in wardrobes and cupboards over space for bed, window to side and radiator.
Bedroom Two - 3.00m x 3.05m (9'10" x 10'0" ) - Built in wardrobes, vanity unit, overhead cupboards and shelves, window to front and radiator.
Bedroom Three - 3.81m x 3.57m (12'5" x 11'8") - Currently used as a dining room with sliding door to rear patio and a telephone point, with radiator.
Bathroom - 2.48m x 1.68m (8'1" x 5'6") - Half tiled with matching cream suite comprising panel bath with overhead shower, pedestal wash hand basin with mixer tap, low level flush wc, wall and ceiling lights, loft access, window to rear and radiator.
Outside - The property benefits from a wrap around garden on a corner plot which is laid to lawn with mature beds, paving, outside tap and brick-built garage with up and over door and side personal door fronted by a drive facilitating off street parking for one vehicle.
Council Tax - Through enquiry of the DoncasterCouncil we have been advised that the property is in Rating Band 'D'
Tenure - Freehold -