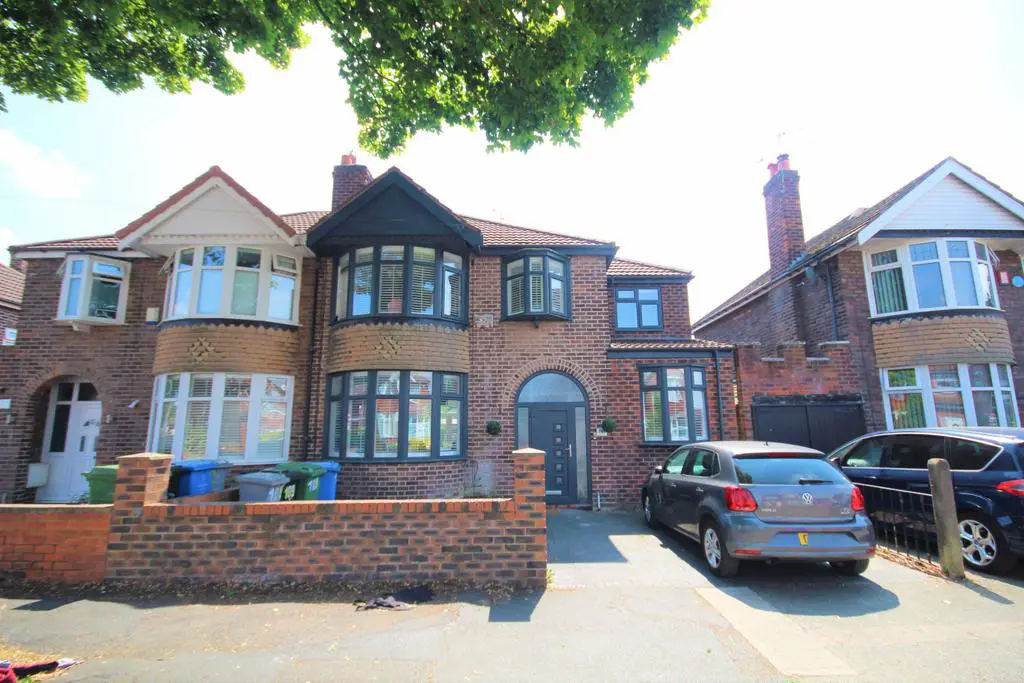
House For Sale £425,000
Introducing a charming 4-bedroom extended semi-detached property nestled on Moss Park Road, in the desirable area of Stretford. This delightful home has been thoughtfully modernised to a great standard, offering a comfortable and stylish living experience.
Upon entering, you will notice the spacious layout boasts ample room for both relaxation and entertaining, providing the perfect balance for modern family living. The highlight of this home is undoubtedly the expansive kitchen area.
The property also boasts a well-maintained, good-sized garden that basks in the sun, providing a lovely space for outdoor activities, and relaxation. Furthermore, the convenience of off-road parking ensures hassle-free accessibility.
Situated in the sought-after area of Stretford, this property benefits from a prime location with excellent amenities and transport links within easy reach. The neighborhood offers a welcoming community atmosphere, where residents can enjoy the tranquility of suburban living while having convenient access to nearby schools, parks, shops, and leisure facilities.
Stretford's proximity to Manchester city center is another major attraction, making it an ideal choice for commuters seeking a harmonious blend of suburban peace and urban convenience. With its excellent connectivity, residents can enjoy vibrant city life, cultural attractions, and a plethora of dining and entertainment options just a short distance away.
In summary, this superb 4-bedroom extended semi-detached property on Moss Park Road presents an incredible opportunity for those seeking a modernized and comfortable family home. With its tasteful interior, generous kitchen area, delightful garden, off-road parking, and enviable location in Stretford, it is sure to capture the hearts of buyers looking for a home that effortlessly combines style, convenience, and a strong sense of community.
Hall - 1.8m x 4.2m
Tiled floors. Radiator. Dado rail. Wooden paneling. Carpet on stairs Storage. Picture rail.
Reception room 1 - 3.7m x 3.9m
Carpet. UPC double-glazed bay window. Media wall. Radiator. Storage. Electric fireplace.
Reception room 2 - 3.4m x 4.7m
Carpet. Radiator. UPVC double-glazed windows with French doors leading to the rear garden. Feature fireplace.
Kitchen - 4.5m x 7.8m
Tiled floors. Splash back tiles. Radiator. Wall + base units. Two upvc double-glazed windows. Four-ring gas hob/oven. Stainless steel sink with mixer tap. Boiler. Space/plumbing for white goods. Picture rail.
Utility - 2.1m x 2.7m
Tiled floors. UPVC double-glazed window. Stainelss steel sink. Plumbing for white goods. Wall + base units. Side door to garden.
Landing - 2.1m x 2.8m
Carpet. Picture rail. Dado rail. Wooden paneling.
Bedroom 1 - 3.7m x 4.7m
Carpet. Radiator. UPVC double-glazed bay window. Picture rail.
Bedroom 2 - 3.4m x 4.7m
Carpet. Radiator. UPVC double-glazed window. Fitted wardrobes. Picture rail.
Bedroom 3 - 3.1m x 2.4m
Carpet. UPVC double-glazed window. Radiator. Picture rail.
Bedroom 4 - 1.7m x 3.6m
Carpet. Radiator. UPVC double-glazed window. Storage. Access to en-suite.
En-suit - 1.9m x 2.1m
Fully tiled. Walk-in shower. Vanity wash hand basin. Low-level w.c. UPVC double glazed bay window. Ladder-style heated towel rail.
Bathroom - 2.0m x 2.6m
Fully tiled. Walk in shower. Vanity wash hand basin. Low-level .c. Ladder style heated towel rail.
Houses For Sale Green Walk
Houses For Sale Bradfield Road
Houses For Sale Yardley Avenue
Houses For Sale Debenham Road
Houses For Sale Wilmington Road
Houses For Sale Moss Park Road
Houses For Sale Arran Avenue
Houses For Sale Arlington Road
Houses For Sale Barkway Road
Houses For Sale Cressingham Road