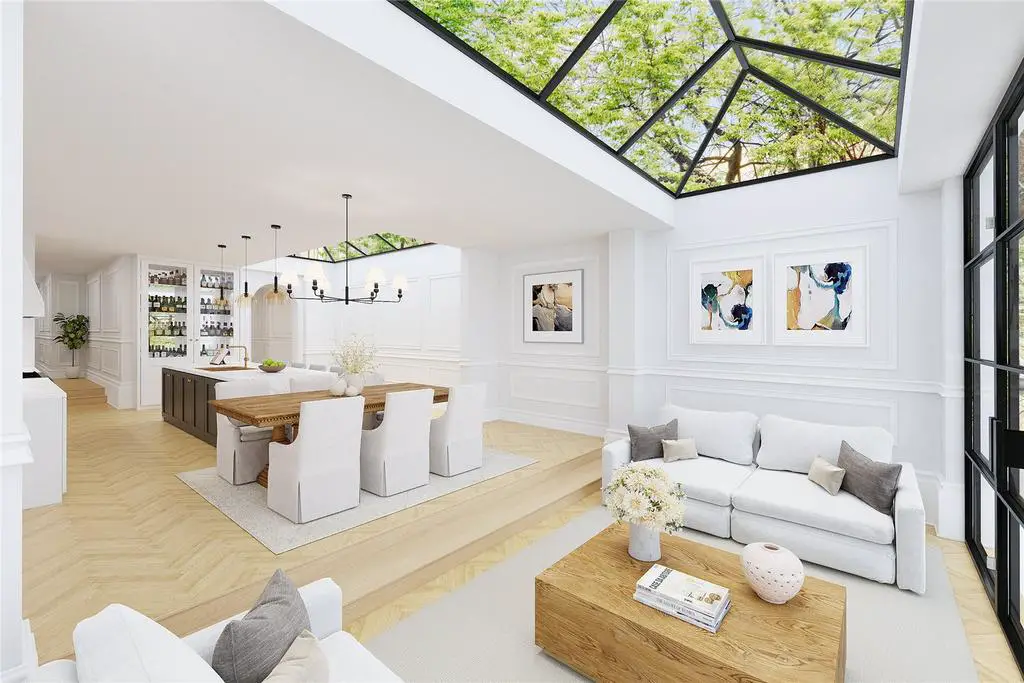
House For Sale £1,500,000
A substantial four bedroom house located at the front of the enviable 'Toast Rack' moments from Wandsworth Common.
Description
Arranged over three wonderfully proportioned floors is this fantastic four bedroom, Victorian home located moments from Wandsworth Common. Set back from the road the home boasts high ceilings, original features throughout and planning permission to create an even more substantial home.
The planning permission in place would increase the square foot to circa 3,400sqft. (Planning application no.2022/3228)
Upon entry you are welcomed into a wide hallway with a tessellated floor, which leads directly into the incredibly bright double reception room. Featuring beautiful hardwood floors, the reception room flows into the conservatory and dining room, which in-turn leads to the kitchen at the rear. The kitchen provides plenty of cabinet storage/worktop space and enjoys views over the rear garden. The incredibly private and light rear garden is laid mostly to patio with borders for planting and offers a wonderful space to enjoy during the summer months. The ground floor also has a W.C and access to the unusually large basement cellar which extends across the main footprint of the house and, unusually deep, boasts excellent potential with permission already granted.
The first floor is comprised of two bedrooms and a sizable family bathroom. The principal bedroom has a large bay window letting light flood in, alongside floor to ceiling built-in wardrobes. The rear bedroom could also be used as a home office and has permission for a balcony to be added. A beautiful staircase, illuminated by a large sash window, leads up to the second floor. This floor holds two further bedrooms, a utility room and a shower room and has permission for an additional BUD extension and full loft conversion.
Some images have been CGI rendered from approved planning permission.
Location
Trinity Road is close to the wonderful facilities on Wandsworth Common and the excellent shops, wine bars and restaurants on both Bellevue Road and Northcote Road. Transport is good either by bus or by train from Wandsworth Common mainline station. There is also a good selection of schools locally including Finton House, Northcote Lodge, Thomas's Clapham, as well as many currently rated Ofted-Outstanding state schools and excellent access to various well-known London day schools.
Square Footage: 2,295 sq ft
Additional Info
Some images have been CGI rendered from approved planning permission.
Description
Arranged over three wonderfully proportioned floors is this fantastic four bedroom, Victorian home located moments from Wandsworth Common. Set back from the road the home boasts high ceilings, original features throughout and planning permission to create an even more substantial home.
The planning permission in place would increase the square foot to circa 3,400sqft. (Planning application no.2022/3228)
Upon entry you are welcomed into a wide hallway with a tessellated floor, which leads directly into the incredibly bright double reception room. Featuring beautiful hardwood floors, the reception room flows into the conservatory and dining room, which in-turn leads to the kitchen at the rear. The kitchen provides plenty of cabinet storage/worktop space and enjoys views over the rear garden. The incredibly private and light rear garden is laid mostly to patio with borders for planting and offers a wonderful space to enjoy during the summer months. The ground floor also has a W.C and access to the unusually large basement cellar which extends across the main footprint of the house and, unusually deep, boasts excellent potential with permission already granted.
The first floor is comprised of two bedrooms and a sizable family bathroom. The principal bedroom has a large bay window letting light flood in, alongside floor to ceiling built-in wardrobes. The rear bedroom could also be used as a home office and has permission for a balcony to be added. A beautiful staircase, illuminated by a large sash window, leads up to the second floor. This floor holds two further bedrooms, a utility room and a shower room and has permission for an additional BUD extension and full loft conversion.
Some images have been CGI rendered from approved planning permission.
Location
Trinity Road is close to the wonderful facilities on Wandsworth Common and the excellent shops, wine bars and restaurants on both Bellevue Road and Northcote Road. Transport is good either by bus or by train from Wandsworth Common mainline station. There is also a good selection of schools locally including Finton House, Northcote Lodge, Thomas's Clapham, as well as many currently rated Ofted-Outstanding state schools and excellent access to various well-known London day schools.
Square Footage: 2,295 sq ft
Additional Info
Some images have been CGI rendered from approved planning permission.
