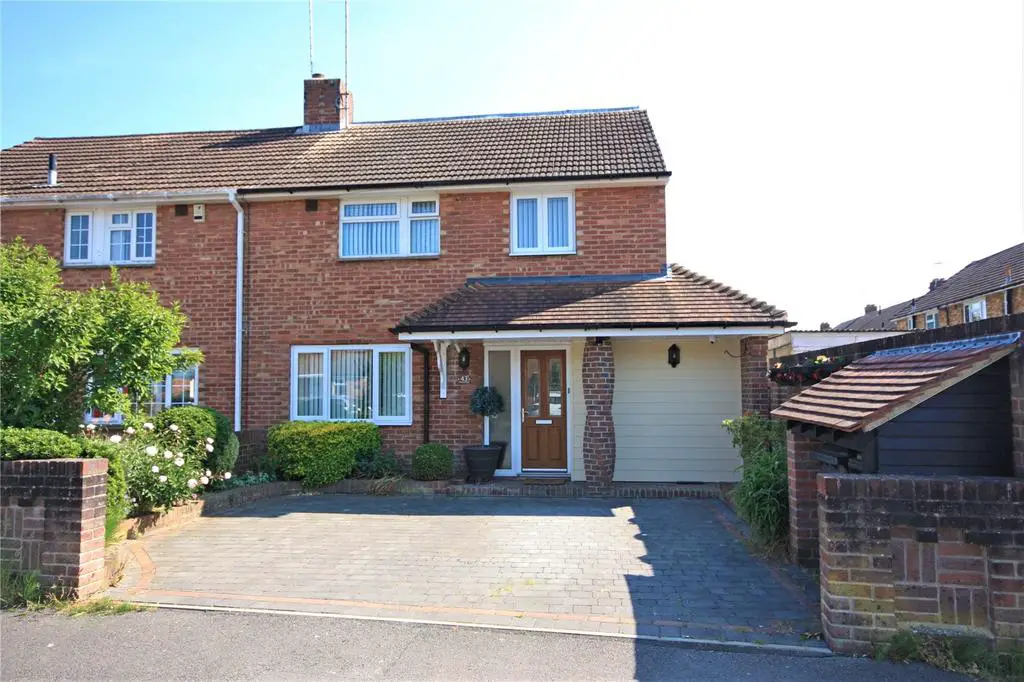
House For Sale £325,000
This semi-detached home has been extended and modernised by the current owners to offer attractive accommodation with 4 bedrooms, 3 bath/shower rooms, a stylish kitchen, large living room and conservatory. There is a delightful "cottage style" rear garden with outdoor kitchen, plus off-road parking.
This semi-detached house has been superbly modernised by the current owners and features a stylish kitchen with side extension, conservatory, loft conversion to provide a master bedroom with en suite bathroom, as well as having a delightful rear garden with "outdoor kitchen". In addition, there is off-road parking to the front of the house. Thruxton Road is well-located, being close to local bus routes and schools, as well as having a local shop within a few minutes’ walk. There is easy access to the A3(M) and A27, with a large supermarket just less than a mile away. Havant's mainline train station is less than 2 miles away with direct services to London Waterloo.
On entering the house, the entrance hall gives access to both the kitchen and the living room. The living room stretches the full depth of the house with patio doors to the far end leading out to the good-sized conservatory. A door connects the living room to the kitchen, which features a range of modern white units with integrated, eye-level double oven, integrated 5-burner gas hob with filter hood over, as well as an integrated fridge/freezer. The kitchen has been extended to the side to give further space and direct access to the rear garden, as well as a very useful ground floor wet-room.
To the first floor there are three bedrooms, the largest two looking out over the rear garden. All three of these bedroom have built-in wardrobe/cupboard space. There is also a shower room to this first floor. Stairs lead up to the second floor loft conversion which has provided a fourth, good-sized bedroom with a dormer to give good head height to the whole room. There is built-in cupboard space, as well as an en suite bathroom comprising a bath, wash basin and toilet (some limited head height).
Outside, the house is approached via a brick-paved area providing off-road parking with bin store to one side. The rear garden has been landscaped to create a "cottage kitchen" style space with outdoor kitchen to one side. This outdoor kitchen features a tiled worktop with double sink, store cupboards and drinks fridge, as well as space for a gas BBQ. There is a seating area and beyond this a number of raise flower beds with a timber pergola feature. There is also a cladded brick-built shed to one corner.
GROUND FLOOR:
ENTRANCE HALL
LIVING ROOM 6.10m (20') x 3.42m (11'3")
KITCHEN 4.11m (13'6") max x 3.54m (11'7")
WET ROOM
CONSERVATORY 3.63m (11'11") x 2.69m (8'10")
FIRST FLOOR:
LANDING
BEDROOM 3.54m (11'7") including cupboard x 3.49m (11'5")
BEDROOM 3.54m (11'7") including cupboard x 2.96m (9'8")
BEDROOM 2.54m (8'4") x 2.46m (8'1")
SHOWER ROOM
SECOND FLOOR:
BEDROOM 4.69m (15'5") x 2.43m (8') plus recess
EN-SUITE BATHROOM
Council Tax Band: B
This semi-detached house has been superbly modernised by the current owners and features a stylish kitchen with side extension, conservatory, loft conversion to provide a master bedroom with en suite bathroom, as well as having a delightful rear garden with "outdoor kitchen". In addition, there is off-road parking to the front of the house. Thruxton Road is well-located, being close to local bus routes and schools, as well as having a local shop within a few minutes’ walk. There is easy access to the A3(M) and A27, with a large supermarket just less than a mile away. Havant's mainline train station is less than 2 miles away with direct services to London Waterloo.
On entering the house, the entrance hall gives access to both the kitchen and the living room. The living room stretches the full depth of the house with patio doors to the far end leading out to the good-sized conservatory. A door connects the living room to the kitchen, which features a range of modern white units with integrated, eye-level double oven, integrated 5-burner gas hob with filter hood over, as well as an integrated fridge/freezer. The kitchen has been extended to the side to give further space and direct access to the rear garden, as well as a very useful ground floor wet-room.
To the first floor there are three bedrooms, the largest two looking out over the rear garden. All three of these bedroom have built-in wardrobe/cupboard space. There is also a shower room to this first floor. Stairs lead up to the second floor loft conversion which has provided a fourth, good-sized bedroom with a dormer to give good head height to the whole room. There is built-in cupboard space, as well as an en suite bathroom comprising a bath, wash basin and toilet (some limited head height).
Outside, the house is approached via a brick-paved area providing off-road parking with bin store to one side. The rear garden has been landscaped to create a "cottage kitchen" style space with outdoor kitchen to one side. This outdoor kitchen features a tiled worktop with double sink, store cupboards and drinks fridge, as well as space for a gas BBQ. There is a seating area and beyond this a number of raise flower beds with a timber pergola feature. There is also a cladded brick-built shed to one corner.
GROUND FLOOR:
ENTRANCE HALL
LIVING ROOM 6.10m (20') x 3.42m (11'3")
KITCHEN 4.11m (13'6") max x 3.54m (11'7")
WET ROOM
CONSERVATORY 3.63m (11'11") x 2.69m (8'10")
FIRST FLOOR:
LANDING
BEDROOM 3.54m (11'7") including cupboard x 3.49m (11'5")
BEDROOM 3.54m (11'7") including cupboard x 2.96m (9'8")
BEDROOM 2.54m (8'4") x 2.46m (8'1")
SHOWER ROOM
SECOND FLOOR:
BEDROOM 4.69m (15'5") x 2.43m (8') plus recess
EN-SUITE BATHROOM
Council Tax Band: B
