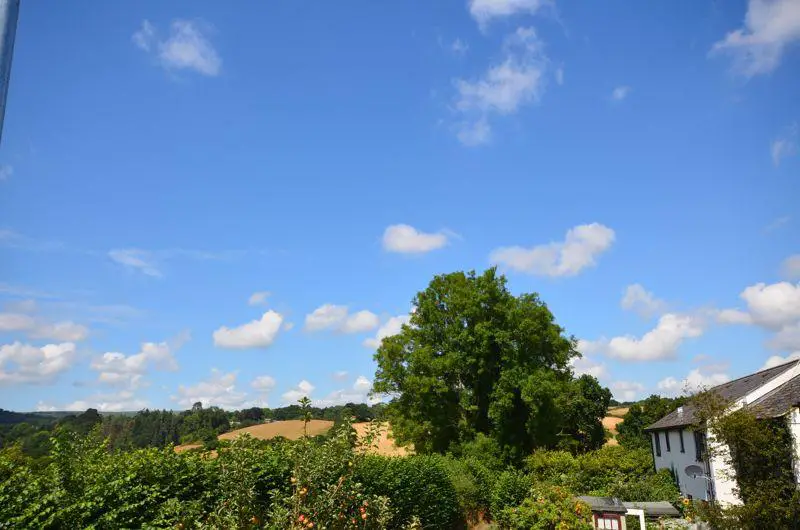
House For Sale £389,950
A brand new semi detached four bed house with parking for two cars and a south west facing garden to the rear of the property. The accommodation comprises an entrance hall with a w.c./cloakroom, a spacious open plan living room and fitted kitchen with an induction hob and built in oven, an integrated fridge freezer, built in dishwasher, laminate worktops and vinyl flooring. There is a separate utility room with space for a washing machine. On the first floor is a main bedroom with a dressing room with a view to the high moor, two further double bedrooms and a single bedroom. The bathroom has a mixer shower over the bath, a w.c., wash hand basin and vinyl flooring. The property will be carpeted throughout, all windows are double glazed and the heating is provided by a mains gas combi boiler to underfloor heating on the ground floor and radiators upstairs. The construction is well under way and should be ready for occupation in the very early New Year. Fowlers strongly recommend viewing to fully appreciate this lovely home.
Situation
This new home is located in Lamb Park at the very edge of Chagford with a south west facing garden and some lovely rural and moorland views. The ancient Stannary town of Chagford has a wide range of day to day and specialist shops, a primary school, pre school and Montessori, a Parish church, Roman Catholic church and chapel, a library and surgeries for doctor, dentist and vet. The bustling town square has four pubs, various cafes and is a lively and very sociable centre. Chagford has regular bus services and is surrounded by countryside, riverside and moorland walks. The A30 dual carriageway is approximately 5 miles away and Exeter is about 20 miles.
Entrance
A slate roofed porch shelters the multi locking front door and to the side is a covered bin store and place for wet wellies. There is an exterior light.
Entrance hall
A staircase leads to the first floor and doors lead to the living room and w.c./cloakroom. Two upvc double glazed windows allow plenty of natural light into the stairwell and hall.
W.C./Cloakroom - 5' 8'' x 5' (1.73m x 1.52m)
Fitted with a low level w.c. and a wash hand basin with tiled splashbacks. There is an extractor fan and a pendant light point.
Living room - 17' 8'' x 20' 2'' max (5.38m x 6.14m)
A big, bright room with two front facing upvc double glazed windows, a matching one to the rear and a pair of large sliding patio doors to the south west facing garden. This big space combines generous living, dining and kitchen spaces with the kitchen comprising a range of base and wall cabinets with melamine worksurfaces, a single drainer stainless steel sink and mixer tap, a electric hob, fan oven and extractor hood with light, a fridge freezer and a built in dishwasher.
Utility room - 8' 9'' x 9' 10'' (2.66m x 2.99m)
A upvc double glazed door leads out to the garden, there are fitted base units, a melamine work surface and space for an automatic washing machine and dryer.
First floor landing
A bright landing with two upvc double glazed front windows, a white balustrade and a short corridor serving all rooms. There is an access hatch to the highly insulated loft space. Wall mounted panelled radiator.
Bedroom 1 - 10' 3'' x 18' 5'' max (3.12m x 5.61m)
A spacious main bedroom with a upvc double glazed window and views across farmland to the moor. It has a panelled radiator and space for wardrobes in the recess.
Bedroom 2 - 10' 3'' x 10' 2'' (3.12m x 3.1m)
A good double bedroom which is rear facing with a upvc double glazed window with a view across countryside to the moor. Wall mounted panelled radiator.
Bedroom 3 - 9' 7'' x 9' 6'' (2.92m x 2.89m)
An 'L' shaped front facing double room with a upvc double glazed window. Wall mounted panelled radiator.
Bedroom 4 - 9' 6'' x 5' 11'' (2.89m x 1.8m)
A front facing single bedroom with a upvc double glazed window and a wall mounted panelled radiator.
Bathroom - 7' 2'' x 5' 7'' (2.18m x 1.7m)
The bathroom has a white suite of panelled bath with a shower above, a low level w.c. and a pedestal wash hand basin. Splashbacks are tiled and there is a shaver/light, a plumbed heated towel rail and an extractor fan.
Exterior
Front
To the front of 47b there is a large tarmac parking bay for two cars, a grassed area and a paved path along the front of the house to the gravelled side path.
Rear garden - 34' 4'' x 15' 1'' (10.46m x 4.59m)
A south west facing garden which is gravelled and enclosed by a close boarded fence. There are two outside light points and a an exterior tap. The garden is perfectly placed for afternoon and evening sun.
Services
Mains gas, water, electricity and drainage.
Council tax band
TBA
Directions
From Fowlers front doors turn right and walk down The Square and into Southcombe Street which becomes Lower Street at the right hand bend. The second turning on the left is Lamb Park. Go into Lamb Park and follow the road for about 250 metres as it bears to the left. The site is on the left.
Tenure: Freehold