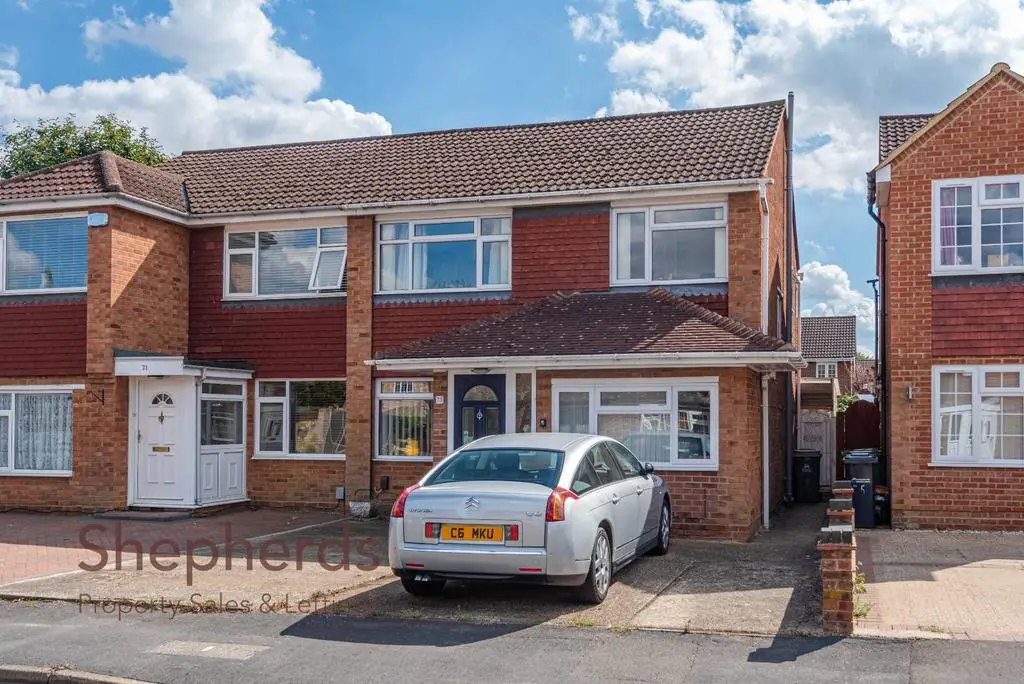
House For Sale £450,000
A very popular four bedroom semi detached house in a popular cul de sac on the 100 Acre Development to the North of Hoddesdon. The accommodation comprises of an Entrance Porch, Living/ Dining Room, Kitchen and a downstairs Bedroom with its own En-Suite Shower Room. Upstairs in this property are Two Double Bedrooms, a Large Single Bedroom Family bathroom with a Separate W.C..
The house has a south facing garden with a large covered Veranda which creates an ideal alfresco Dining Area. To the front of the property is a double width driveway. The property benefits from double glazing, gas central heating to radiators and will be sold with NO UPWARD CHAIN.
-----------------------------------
Broxbourne Borough Council : Tax Band D : Freehold
Guide Price : £450,000 - £460,000
Entrance Porch - 1.57m x 1.27m (5'2 x 4'2) -
Living/Dining Room - 7.29m x 3.45m (23'11 x 11'4) -
Kitchen - 3.10m x 2.46m (10'2 x 8'1) -
Bedroom Four - 2.82m x 2.39m (9'3 x 7'10) -
En-Suite Shower Room - 2.34m x 1.75m (7'8 x 5'9) -
Inner Lobby -
Landing -
Bedroom One - 3.86m x 3.30m (12'8 x 10'10) -
Bedroom Two - 3.33m x 3.30m (10'11 x 10'10) -
Bathroom - 2.36m x 1.65m (7'9 x 5'5) -
Separate W.C. - 1.52m x 0.86m (5' x 2'10) -
Bedroom Three - 2.69m x 2.11m (8'10 x 6'11) -
Exterior -
Front Driveway -
South Facing Garden -
Covered Veranda -
The house has a south facing garden with a large covered Veranda which creates an ideal alfresco Dining Area. To the front of the property is a double width driveway. The property benefits from double glazing, gas central heating to radiators and will be sold with NO UPWARD CHAIN.
-----------------------------------
Broxbourne Borough Council : Tax Band D : Freehold
Guide Price : £450,000 - £460,000
Entrance Porch - 1.57m x 1.27m (5'2 x 4'2) -
Living/Dining Room - 7.29m x 3.45m (23'11 x 11'4) -
Kitchen - 3.10m x 2.46m (10'2 x 8'1) -
Bedroom Four - 2.82m x 2.39m (9'3 x 7'10) -
En-Suite Shower Room - 2.34m x 1.75m (7'8 x 5'9) -
Inner Lobby -
Landing -
Bedroom One - 3.86m x 3.30m (12'8 x 10'10) -
Bedroom Two - 3.33m x 3.30m (10'11 x 10'10) -
Bathroom - 2.36m x 1.65m (7'9 x 5'5) -
Separate W.C. - 1.52m x 0.86m (5' x 2'10) -
Bedroom Three - 2.69m x 2.11m (8'10 x 6'11) -
Exterior -
Front Driveway -
South Facing Garden -
Covered Veranda -
