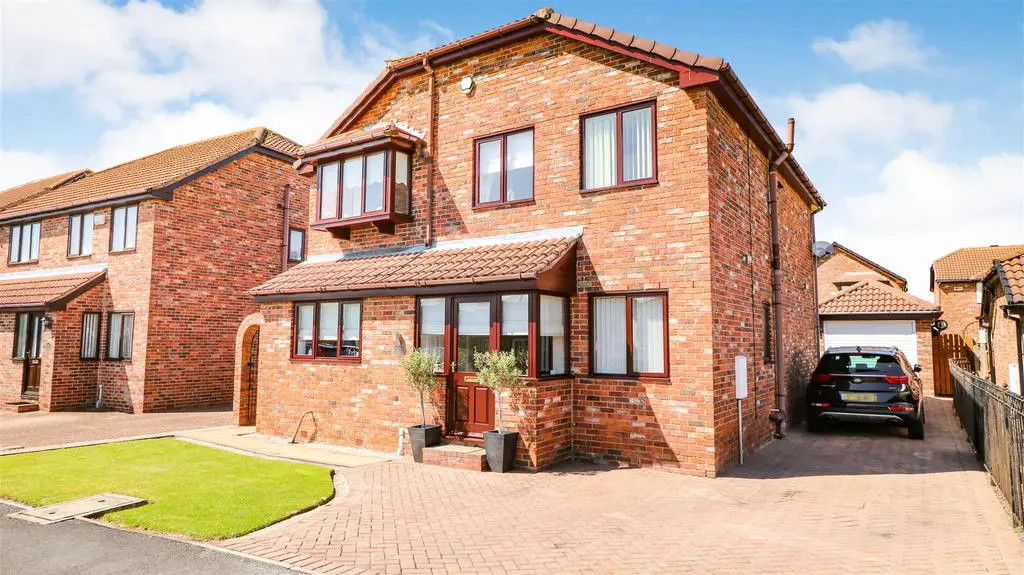
House For Sale £450,000
A FOUR BEDROOMED DETACHED FAMILY HOME IN EXCELLENT DECORATIVE ORDER THROUGHOUT AND SITUATED IN ONE OF ROTHERHAMS MOST POPULAR VILLAGES.
The property offers spacious and versatile accommodation complimented by GAS CENTRAL HEATING, DOUBLE GLAZING, RE-FITTED KITCHEN AND CONSERVATORY.
Ravenfield is conveniently located for access to both the nearby M18 & A1 intersections whilst within 5 minutes drive of Wickersley which offers and extensive range of facilities and amenities
Entrance Hall - With cloaks cupboard
Cloakroom - With W.C. and wash hand basin
Study/Office - 2.31 x 1.85 (7'6" x 6'0") - With radiator and front facing window
Living Room - 4.6 x 3.8 (15'1" x 12'5") - The focal point of the room being marble fireplace surround with remote controlled glowing log effect electric fire. Rear facing picture window with radiator beneath and double doors opening into the Dining Room
Dining Room - 3.42 x 2.93 (11'2" x 9'7") - With radiator and sliding patio doors to the Conservatory
Conservatory - 3.2 x 2.64 (10'5" x 8'7") - With brick base, radiator and double doors leading into the rear garden
Kitchen - 4.62 x 3.39 (15'1" x 11'1") - Re-fitted with an extensive range of gloss finish base and wall units with inset stainless steel sink and monobloc tap set beneath the front facing window. Stainless steel range with gas hob and double ovens and high level extractor hood. Pull-out pan drawers. Central island with cupboards beneath and breakfast bar. Double panelled radiator, tiled flooring and ceiling downlighters
Utility Room - 2.44 x 1.58 (8'0" x 5'2") - With worktop and stainless steel sink, space and plumbing for washing machine. Glazed side entrance door and window
First Floor Landing - With front facing window, radiator and storage cupboard
Rear Bedroom 1 - 3.55 x 3.67 (11'7" x 12'0") - Having floor to ceiling wardrobes along one wall, radiator and window
En Suite - 1.47 x 1.83 (4'9" x 6'0") - Comprising a shower cubicle, pedestal wash hand basin and W.C. with contrasting tiled splashbacks, opaque glazed window.
Rear Bedroom 2 - 3.57 x 3.41 (11'8" x 11'2") - With radiator and window
Front Bedroom 3 - 2.9 x 3.42 (9'6" x 11'2") - With radiator and window
Front Bedroom 4 - 3.15 x 1.83 (10'4" x 6'0") - With window and radiator
Family Bathroom - 2.43 x 1.66 (7'11" x 5'5") - Re-fitted with a modern white suite comprising panelled bath with shower and screen, wash hand basin and W.C. Chromed effect heated towel rail. Ceramic tiled splash backs and opaque glazed window
Outside - Lawned front garden with herringbone effect block paved drive leads past the side of the house to the single Garage.
To the rear is an enclosed sheltered garden with lawn and established flower beds and borders with flagged patio/seating area
Brick Garage - 5.3 x 2.75 (17'4" x 9'0") -
Material Information - Council Tax Band 'E'
Tenure: Freehold
The property offers spacious and versatile accommodation complimented by GAS CENTRAL HEATING, DOUBLE GLAZING, RE-FITTED KITCHEN AND CONSERVATORY.
Ravenfield is conveniently located for access to both the nearby M18 & A1 intersections whilst within 5 minutes drive of Wickersley which offers and extensive range of facilities and amenities
Entrance Hall - With cloaks cupboard
Cloakroom - With W.C. and wash hand basin
Study/Office - 2.31 x 1.85 (7'6" x 6'0") - With radiator and front facing window
Living Room - 4.6 x 3.8 (15'1" x 12'5") - The focal point of the room being marble fireplace surround with remote controlled glowing log effect electric fire. Rear facing picture window with radiator beneath and double doors opening into the Dining Room
Dining Room - 3.42 x 2.93 (11'2" x 9'7") - With radiator and sliding patio doors to the Conservatory
Conservatory - 3.2 x 2.64 (10'5" x 8'7") - With brick base, radiator and double doors leading into the rear garden
Kitchen - 4.62 x 3.39 (15'1" x 11'1") - Re-fitted with an extensive range of gloss finish base and wall units with inset stainless steel sink and monobloc tap set beneath the front facing window. Stainless steel range with gas hob and double ovens and high level extractor hood. Pull-out pan drawers. Central island with cupboards beneath and breakfast bar. Double panelled radiator, tiled flooring and ceiling downlighters
Utility Room - 2.44 x 1.58 (8'0" x 5'2") - With worktop and stainless steel sink, space and plumbing for washing machine. Glazed side entrance door and window
First Floor Landing - With front facing window, radiator and storage cupboard
Rear Bedroom 1 - 3.55 x 3.67 (11'7" x 12'0") - Having floor to ceiling wardrobes along one wall, radiator and window
En Suite - 1.47 x 1.83 (4'9" x 6'0") - Comprising a shower cubicle, pedestal wash hand basin and W.C. with contrasting tiled splashbacks, opaque glazed window.
Rear Bedroom 2 - 3.57 x 3.41 (11'8" x 11'2") - With radiator and window
Front Bedroom 3 - 2.9 x 3.42 (9'6" x 11'2") - With radiator and window
Front Bedroom 4 - 3.15 x 1.83 (10'4" x 6'0") - With window and radiator
Family Bathroom - 2.43 x 1.66 (7'11" x 5'5") - Re-fitted with a modern white suite comprising panelled bath with shower and screen, wash hand basin and W.C. Chromed effect heated towel rail. Ceramic tiled splash backs and opaque glazed window
Outside - Lawned front garden with herringbone effect block paved drive leads past the side of the house to the single Garage.
To the rear is an enclosed sheltered garden with lawn and established flower beds and borders with flagged patio/seating area
Brick Garage - 5.3 x 2.75 (17'4" x 9'0") -
Material Information - Council Tax Band 'E'
Tenure: Freehold
