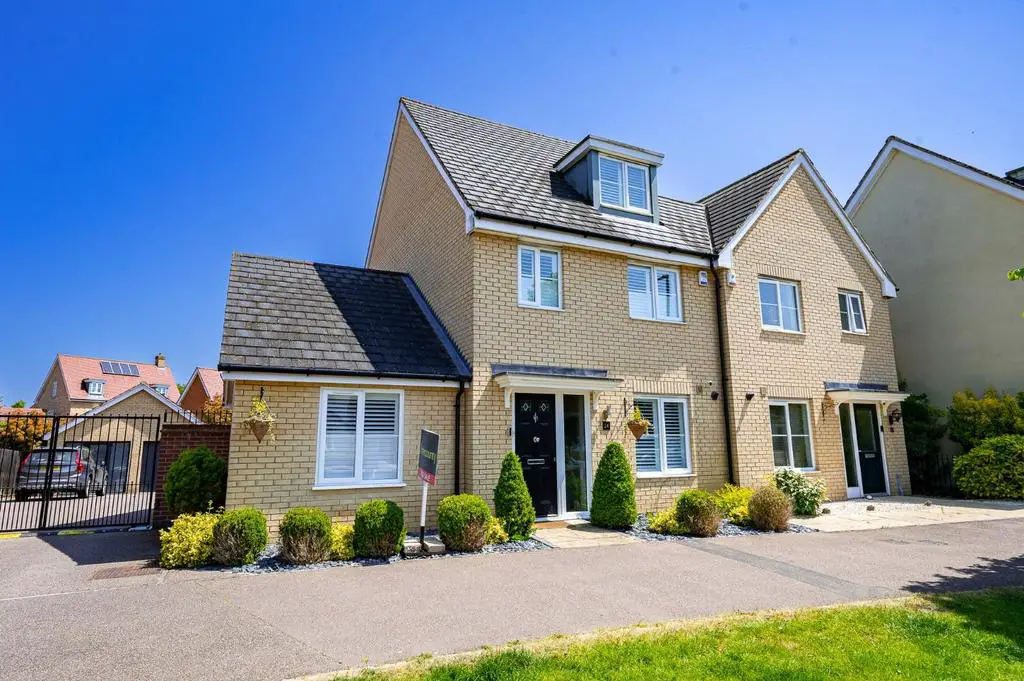
House For Sale £500,000
Located on the popular Priors Green development in the village of Little Canfield is this substantial four bedroom semi-detached family home. The ground floor accommodation comprises;- lounge, kitchen, dining room, cloakroom and entrance hall. On the first floor are three bedrooms and a family bathroom. The second floor consists of a principal bedroom with en-suite facilities & a dressing area with fitted wardrobes. The property has a shared driveway with a management/maintenance charge of approximately Service charge £300 Per annum.
Entrance Hall - Entrance door to front, radiator, doors to WC, built in under stairs storage pull out cupboards, integrated wine fridge, stairs to first floor
Kitchen - 3.10m x 2.79m (10'2" x 9'2") - Comprising of a one and quarter bowl sink unit inset into a worksurface, matching range of grey gloss base and wall units, integral 5 ring range oven and extractor hood with stainless steel splash back, integral dishwasher, washer/dryer, fridge and freezer, double glazed window to front aspect.
Dining Room - 4.29m x 3.10m (14'1" x 10'2") - Double glazed window to front, radiator, door to storage space with electric roller door.
Cloakroom - 1.83m x 1.38m (6'0" x 4'6") - Comprising of a low level WC, wall mounted wash hand basin with mixer tap, extractor fan, spotlights, tiled flooring, radiator
Lounge - 4.90m x 4.19m (16'1" x 13'9") - Double glazed window and French doors to rear aspect, radiator, built in media wall with electric fireplace, inset spotlights, laminate flooring.
First Floor Landing - Stairs to ground and second floor, airing cupboard, radiator, double glazed window to front aspect.
Bedroom Two - 3.40m x 3.10m (11'2" x 10'2") - Double glazed window to rear aspect, radiator.
Bedroom Three - 3.20m x 2.79m (10'6" x 9'2") - Double glazed window to front aspect, radiator.
Bedroom Four - 3.40m x 1.70m (11'2" x 5'7") - Double glazed window to rear aspect, radiator.
Family Bathroom - 2.11m x 1.98m (6'11" x 6'6") - Comprising of a panelled bath with mixer tap and shower, low level WC, pedestal wash hand basin, radiator, extractor fan, spotlights.
Second Floor Landing - Door leading to:-
Principle Bedroom With Dressing Area - 7.01m x 3.61m (maximum measurement) (23'0" x 11'10 - Double glazed window to front, Velux style window to rear, radiator, range of fitted wardrobes to dressing area. Door to :-
En Suite - 1.78m x 1.22m (5'10" x 4'0") - Double shower cubicle, pedestal wash hand basin with mixer tap, low level WC, radiator, part tiled walls, spotlights, extractor fan, Velux style window to rear.
Outside - The property offers off road parking accessed via iron gates shared with only one other property which lead to a parking area in front of the garage which has been partially converted to the dining/tv room. There remains the front portion of the garage with electric roller door. The rear garden comprises of a paved patio area with the remainder artificial lawn with various shrubs and a gate to the parking area.
Entrance Hall - Entrance door to front, radiator, doors to WC, built in under stairs storage pull out cupboards, integrated wine fridge, stairs to first floor
Kitchen - 3.10m x 2.79m (10'2" x 9'2") - Comprising of a one and quarter bowl sink unit inset into a worksurface, matching range of grey gloss base and wall units, integral 5 ring range oven and extractor hood with stainless steel splash back, integral dishwasher, washer/dryer, fridge and freezer, double glazed window to front aspect.
Dining Room - 4.29m x 3.10m (14'1" x 10'2") - Double glazed window to front, radiator, door to storage space with electric roller door.
Cloakroom - 1.83m x 1.38m (6'0" x 4'6") - Comprising of a low level WC, wall mounted wash hand basin with mixer tap, extractor fan, spotlights, tiled flooring, radiator
Lounge - 4.90m x 4.19m (16'1" x 13'9") - Double glazed window and French doors to rear aspect, radiator, built in media wall with electric fireplace, inset spotlights, laminate flooring.
First Floor Landing - Stairs to ground and second floor, airing cupboard, radiator, double glazed window to front aspect.
Bedroom Two - 3.40m x 3.10m (11'2" x 10'2") - Double glazed window to rear aspect, radiator.
Bedroom Three - 3.20m x 2.79m (10'6" x 9'2") - Double glazed window to front aspect, radiator.
Bedroom Four - 3.40m x 1.70m (11'2" x 5'7") - Double glazed window to rear aspect, radiator.
Family Bathroom - 2.11m x 1.98m (6'11" x 6'6") - Comprising of a panelled bath with mixer tap and shower, low level WC, pedestal wash hand basin, radiator, extractor fan, spotlights.
Second Floor Landing - Door leading to:-
Principle Bedroom With Dressing Area - 7.01m x 3.61m (maximum measurement) (23'0" x 11'10 - Double glazed window to front, Velux style window to rear, radiator, range of fitted wardrobes to dressing area. Door to :-
En Suite - 1.78m x 1.22m (5'10" x 4'0") - Double shower cubicle, pedestal wash hand basin with mixer tap, low level WC, radiator, part tiled walls, spotlights, extractor fan, Velux style window to rear.
Outside - The property offers off road parking accessed via iron gates shared with only one other property which lead to a parking area in front of the garage which has been partially converted to the dining/tv room. There remains the front portion of the garage with electric roller door. The rear garden comprises of a paved patio area with the remainder artificial lawn with various shrubs and a gate to the parking area.
