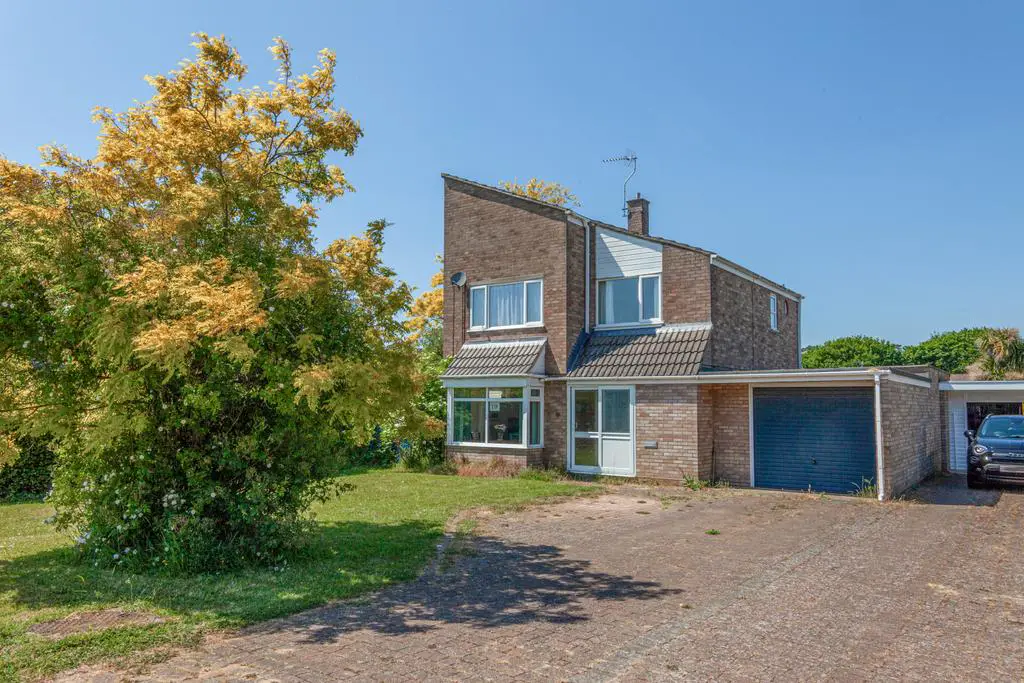
House For Sale £425,000
A four-bedroom detached home situated in a popular cul-de-sac in Woodbridge, conveniently located for Farlingaye High School, local shops and to the A12 and town centre. The property offers double glazing throughout, gas central heating and a good-sized garden. The accommodation comprises an entrance hall, living room, dining room, kitchen, three first-floor bedrooms and family bathroom and a further ground-floor bedroom with an en-suite shower room.
Features
Property additional info
Entrance Porch and Entrance Hall:
With stairs off to the first floor, storage cupboard and doors to...
Living Room: 5.48m x 3.36m (18' x 11' )
(measurement into box bay window) window to front and side, door to...
Dining Room: 4.09m x 3.36m (13' 5" x 11' )
With windows and sliding patio doors to the rear overlooking and giving access to the rear garden, and door to the...
Kitchen: 3.70m x 3.12m (12' 2" x 10' 3")
(Maximum measurements provided). Fitted with a range of wall and base units with an inset sink/drainer unit, plumbing for a washing machine, space for cooker, door back to the entrance hall and a door to the rear hallway which has a door to the rear garden and also to...
Bedroom Four & En-Suite: 3.30m x 2.16m (10' 10" x 7' 1")
(Bedroom measurement only) With a window to the side aspect, and door to the En-Suite Shower Room; fitted with a shower enclosure, WC and wash basin.
First Floor Landing:
With a window to the side aspect and doors to...
Bedroom One: 3.89m x 3.36m (12' 9" x 11' )
A generous double bedroom with window to front aspect.
Bedroom Two: 3.64m x 3.38m (11' 11" x 11' 1")
Another good double with a window to the rear overlooking the garden.
Bedroom Three: 2.99m x 3.11m (9' 10" x 10' 2")
(maximum measurements provided) With a window to the front aspect.
Family Bathroom:
Fitted with a panelled bath with shower over, WC and wash basin, towel radiator, window to the rear aspect and an airing cupboard.
Outside:
To the front of the property is a garden with mature shrubs and a driveway providing off-road parking and access to the garage, which measures 4.93m x 3.51m (16'2" x 11'6") and has an internal doorway to the rear hallway. The generous rear garden has a patio area and a deck leading to a lawn with planting beds and a summer house.
Tennyson Close is a cul-de-sac on the northwestern outskirts of Woodbridge; a historic market town nestled on the banks of the river Deben, it is particularly popular with sailing enthusiasts. The town offers a huge array of facilities including boutique and national shops, a theatre/cinema, a leisure centre and some fantastic restaurants. There is also a good choice of schooling in both state and private sectors. All the facilities the town has to offer are within easy walking distance or a short drive.
Features
- Gas Central Heating
- Property Size (Sq. Ft): 1210
- Spacious Accommodation
- Double Glazed Windows
Property additional info
Entrance Porch and Entrance Hall:
With stairs off to the first floor, storage cupboard and doors to...
Living Room: 5.48m x 3.36m (18' x 11' )
(measurement into box bay window) window to front and side, door to...
Dining Room: 4.09m x 3.36m (13' 5" x 11' )
With windows and sliding patio doors to the rear overlooking and giving access to the rear garden, and door to the...
Kitchen: 3.70m x 3.12m (12' 2" x 10' 3")
(Maximum measurements provided). Fitted with a range of wall and base units with an inset sink/drainer unit, plumbing for a washing machine, space for cooker, door back to the entrance hall and a door to the rear hallway which has a door to the rear garden and also to...
Bedroom Four & En-Suite: 3.30m x 2.16m (10' 10" x 7' 1")
(Bedroom measurement only) With a window to the side aspect, and door to the En-Suite Shower Room; fitted with a shower enclosure, WC and wash basin.
First Floor Landing:
With a window to the side aspect and doors to...
Bedroom One: 3.89m x 3.36m (12' 9" x 11' )
A generous double bedroom with window to front aspect.
Bedroom Two: 3.64m x 3.38m (11' 11" x 11' 1")
Another good double with a window to the rear overlooking the garden.
Bedroom Three: 2.99m x 3.11m (9' 10" x 10' 2")
(maximum measurements provided) With a window to the front aspect.
Family Bathroom:
Fitted with a panelled bath with shower over, WC and wash basin, towel radiator, window to the rear aspect and an airing cupboard.
Outside:
To the front of the property is a garden with mature shrubs and a driveway providing off-road parking and access to the garage, which measures 4.93m x 3.51m (16'2" x 11'6") and has an internal doorway to the rear hallway. The generous rear garden has a patio area and a deck leading to a lawn with planting beds and a summer house.
