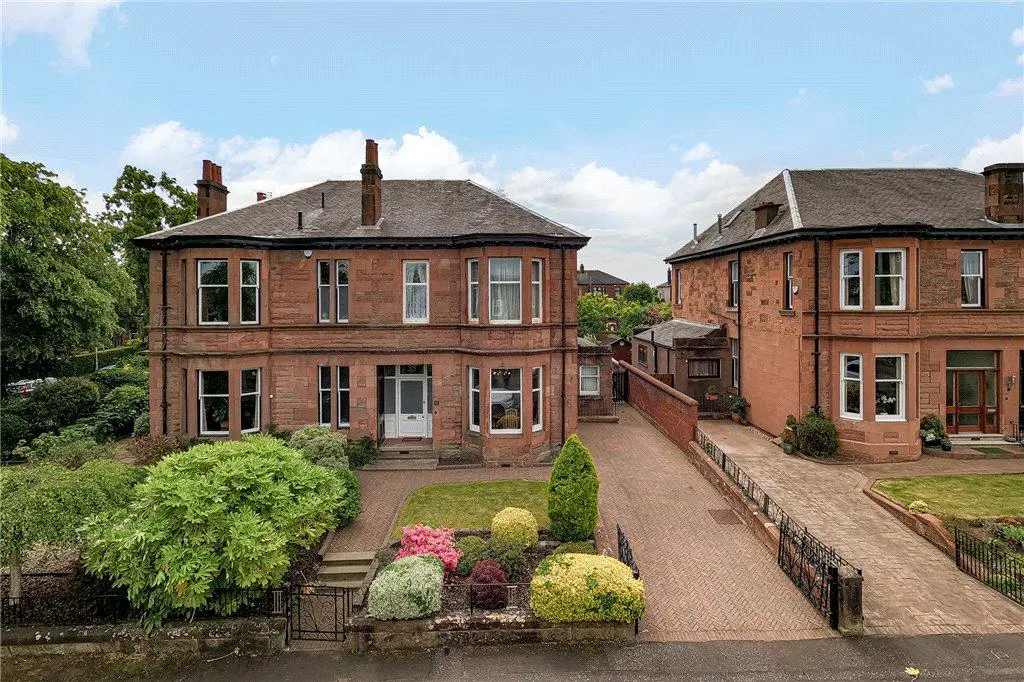
House For Sale £665,000
Situated on the broad, residential Mitre Road, this incredibly desirable four bedroom Jordanhill house is of a rarely available size in the district.
Situated in one of the most popular parts of Jordanhill, the property is in List 1 for the school catchment area. It has been owned by the same family for many decades and has been well maintained and thoughtfully modernised over the years.
Number 35 is in the section of Mitre Road between Orleans Avenue and Eastcote Avenue. Internally the house has two public rooms and four bedrooms and other notable features include a really large utility room, a useful cellar, a downstairs shower room and a four piece family bathroom on the first floor.
Externally there is a tidy garden at the front and a mature, landscaped, south facing garden to the rear.
Accommodation:
• Front entrance vestibule leading to the reception hall.
• Reception hall with glazed panelled door and surrounding glazing providing extra light. Stairway off to the first floor landing and access to useful understair storage cupboard.
• Versatile dining room with three section bay window to the front. Ornate cornice. Additional window to the side.
• Central fitted kitchen with generous fitted units, appliances, and breakfast bar.
• Large, extensively fitted utility room accessed from the kitchen. Window to the front, back door to garden, sink unit and wall mounted Worcester boiler.
• Extremely elegant, spacious and bright main lounge with a box style bay window to the rear with a side section of the window opening out to the garden. Focal point fireplace with living flame gas fire. Ornate cornice.
• Contemporary, re-fitted downstairs shower room with three-piece white shower suite, electric shower and windows to the rear.
• Upper landing leading to four bedrooms and the bathroom.
• Bedroom one with box bay window to the rear (above the lounge) and quality wardrobe/storage cupboards and chest of drawers.
• Bedroom two with three section bay window to front and an additional window to the side. There is also a corner wash hand basin.
• Bedroom three with window to the side and a corner wash hand basin.
• Bedroom four (currently a dressing room) with window to the front.
• Main family bathroom, re-fitted in a contemporary style with a four piece white suite including a free standing bath and a separate shower cubicle.
• Side external stairs lead down to a really useful cellar/storage room which has power and light.
• Gas central heating.
• Double glazing.
• Generous private driveway to the side.
• Private garden to the front with path, lawn and planting. Beautifully landscaped garden to the rear.
EPC: D
Council Tax Band: G
Tenure: Freehold
EPC Rating: D
Council Tax Band: G
Situated in one of the most popular parts of Jordanhill, the property is in List 1 for the school catchment area. It has been owned by the same family for many decades and has been well maintained and thoughtfully modernised over the years.
Number 35 is in the section of Mitre Road between Orleans Avenue and Eastcote Avenue. Internally the house has two public rooms and four bedrooms and other notable features include a really large utility room, a useful cellar, a downstairs shower room and a four piece family bathroom on the first floor.
Externally there is a tidy garden at the front and a mature, landscaped, south facing garden to the rear.
Accommodation:
• Front entrance vestibule leading to the reception hall.
• Reception hall with glazed panelled door and surrounding glazing providing extra light. Stairway off to the first floor landing and access to useful understair storage cupboard.
• Versatile dining room with three section bay window to the front. Ornate cornice. Additional window to the side.
• Central fitted kitchen with generous fitted units, appliances, and breakfast bar.
• Large, extensively fitted utility room accessed from the kitchen. Window to the front, back door to garden, sink unit and wall mounted Worcester boiler.
• Extremely elegant, spacious and bright main lounge with a box style bay window to the rear with a side section of the window opening out to the garden. Focal point fireplace with living flame gas fire. Ornate cornice.
• Contemporary, re-fitted downstairs shower room with three-piece white shower suite, electric shower and windows to the rear.
• Upper landing leading to four bedrooms and the bathroom.
• Bedroom one with box bay window to the rear (above the lounge) and quality wardrobe/storage cupboards and chest of drawers.
• Bedroom two with three section bay window to front and an additional window to the side. There is also a corner wash hand basin.
• Bedroom three with window to the side and a corner wash hand basin.
• Bedroom four (currently a dressing room) with window to the front.
• Main family bathroom, re-fitted in a contemporary style with a four piece white suite including a free standing bath and a separate shower cubicle.
• Side external stairs lead down to a really useful cellar/storage room which has power and light.
• Gas central heating.
• Double glazing.
• Generous private driveway to the side.
• Private garden to the front with path, lawn and planting. Beautifully landscaped garden to the rear.
EPC: D
Council Tax Band: G
Tenure: Freehold
EPC Rating: D
Council Tax Band: G
